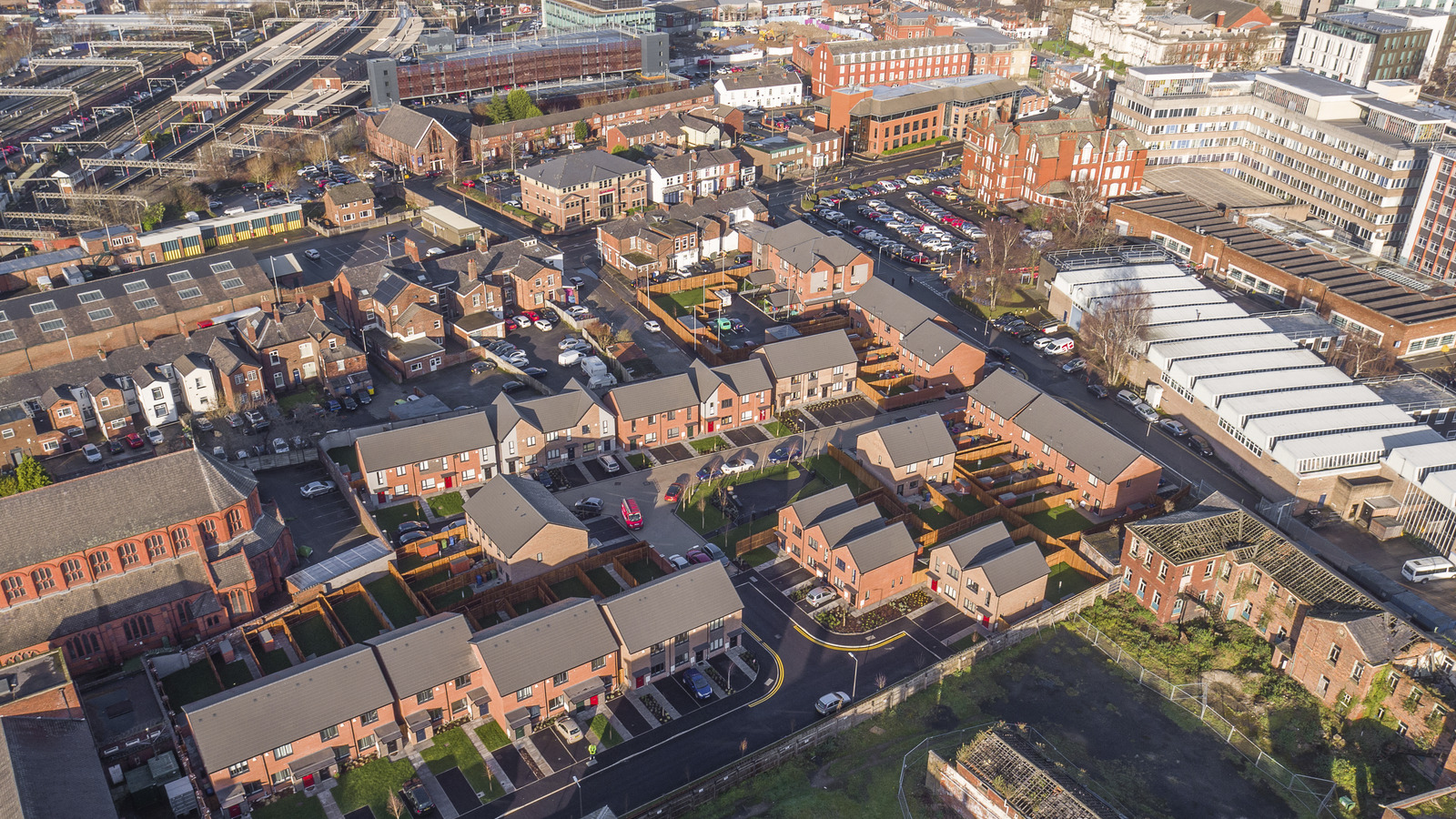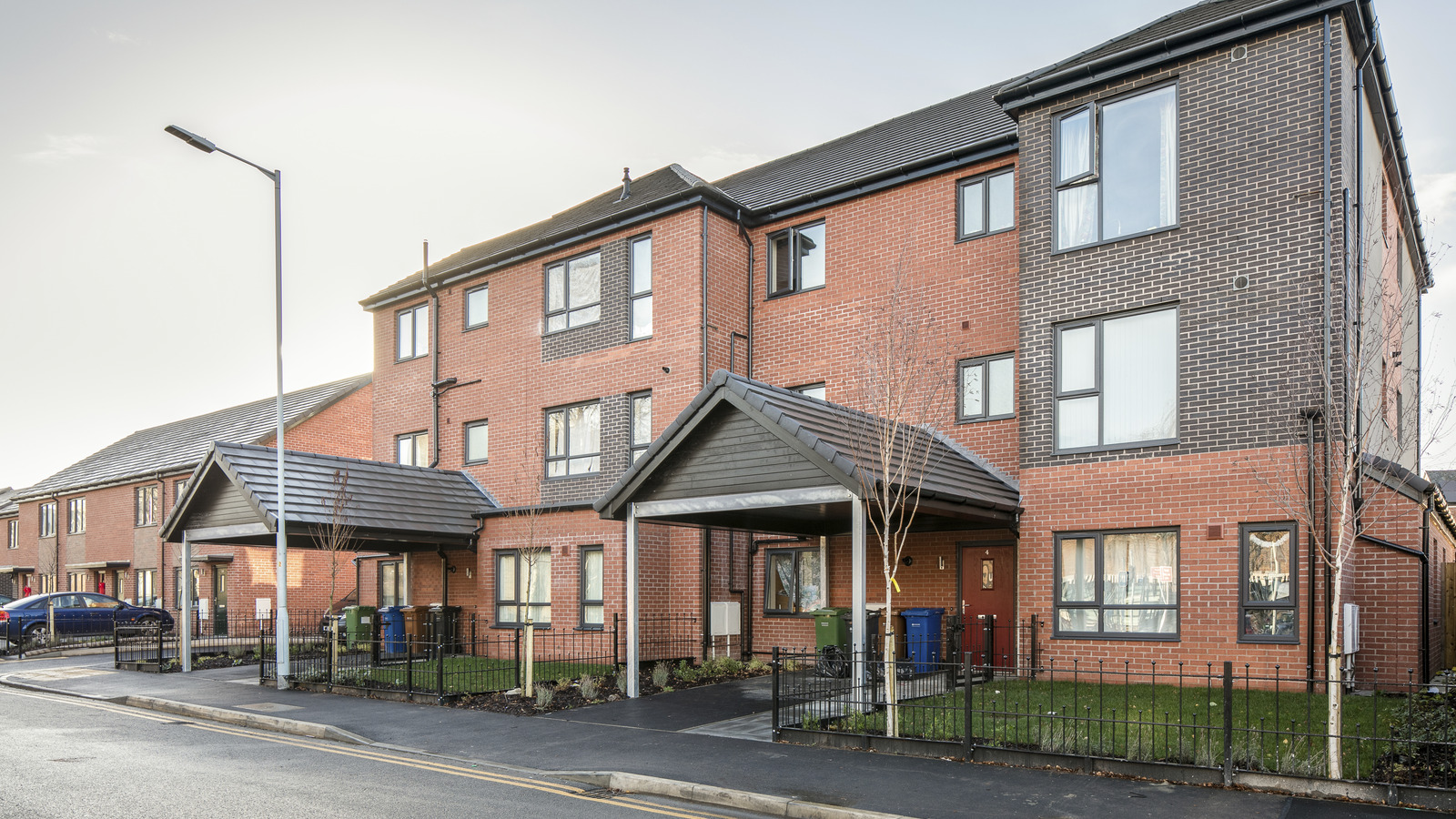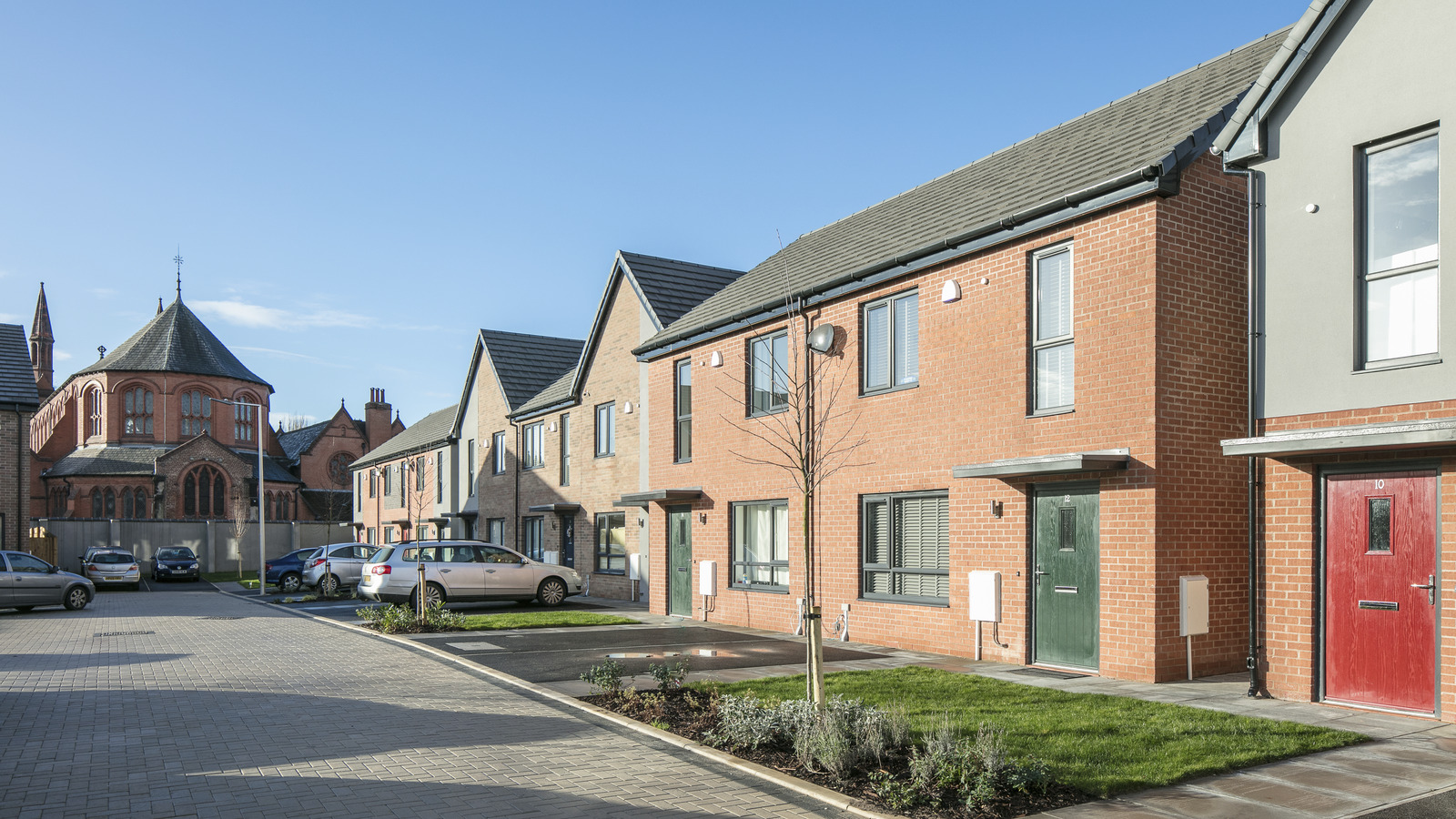The Flint Street project is a mixture of houses and apartments in Stockport.
The 59-unit scheme comprised of 47-houses and 12-apartments. Works also include a recreation area and construction of a new adopted road.
The development commenced with a 10-week programme of asbestos removal and demolition of the existing buildings with a watching brief from the Ecologist and Archaeologist to satisfy planning. The road and drainage was then installed to create access through the site.
The apartment block and car parking area were constructed first, as this was the driver for the site followed by the houses with strip foundations, then the piled properties.
The properties compromise of beam and block floors, concrete screed and timber-frame construction.
Planning conditions
There were 26 planning conditions for the scheme altogether. There was a condition regarding an English Heritage survey, which was undertaken in the first two weeks of the project.
There was also an ecologist and archaeologist present when demolition was completed as a watching brief.
Value Engineering
Value engineering to the scheme was around re-using site won material from the demolition to act as 6F2 for paving and drives to plots.
Other value engineering points:
Avoided the need to divert the electric service on Royal George Street as it was low enough following trial excavations and reduced the amount of archaeological watching brief for the demolition and excavation procedures.


