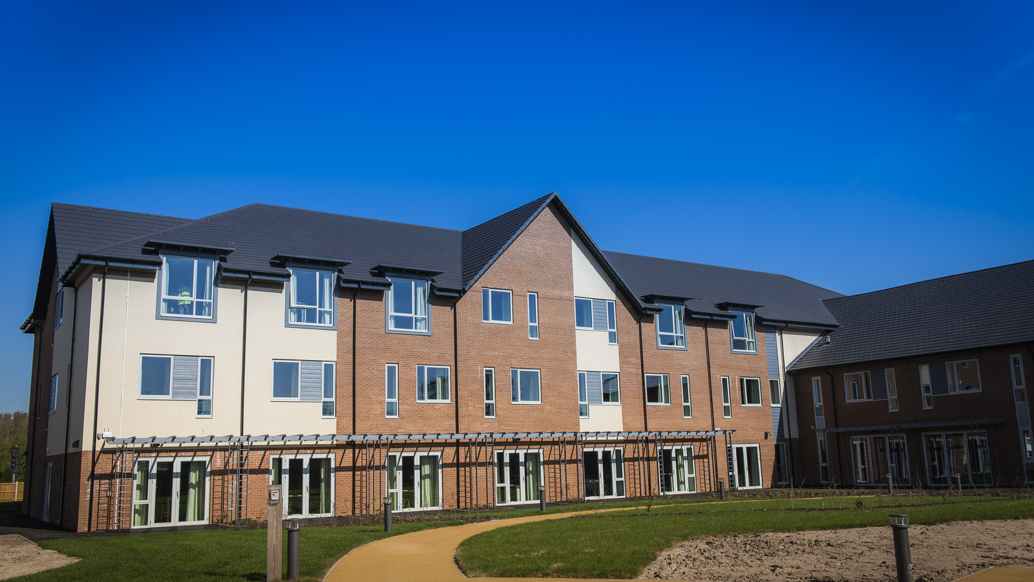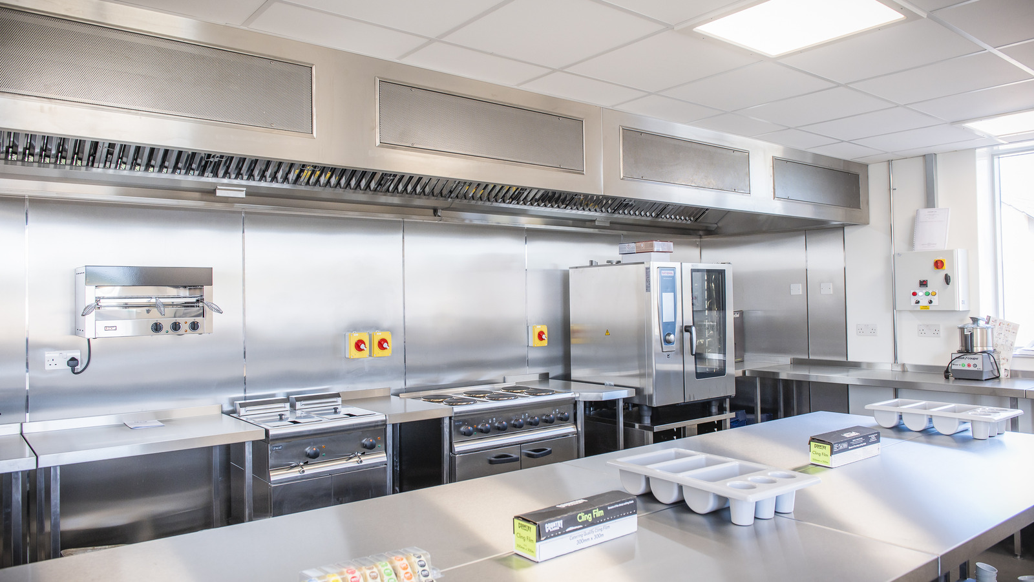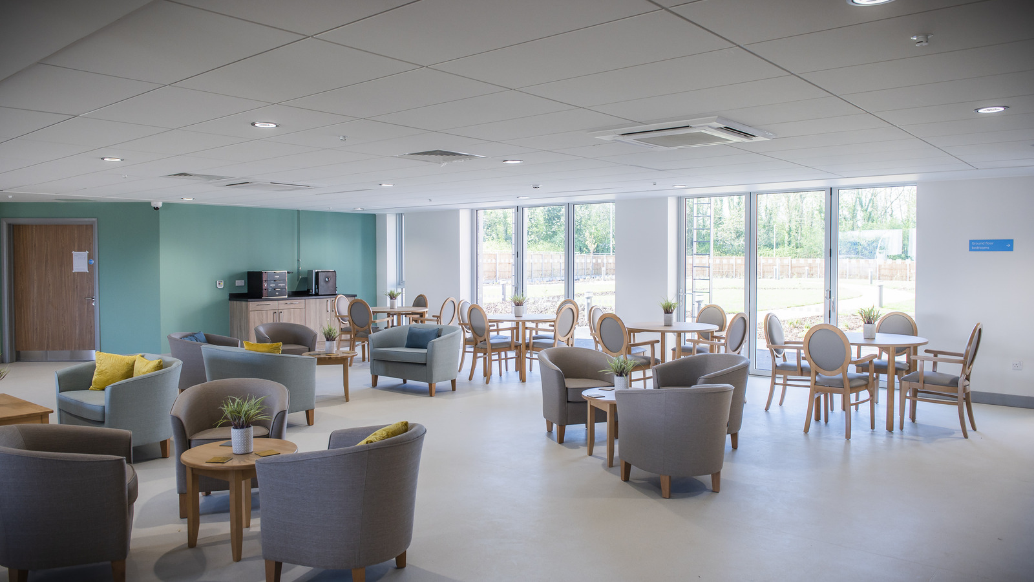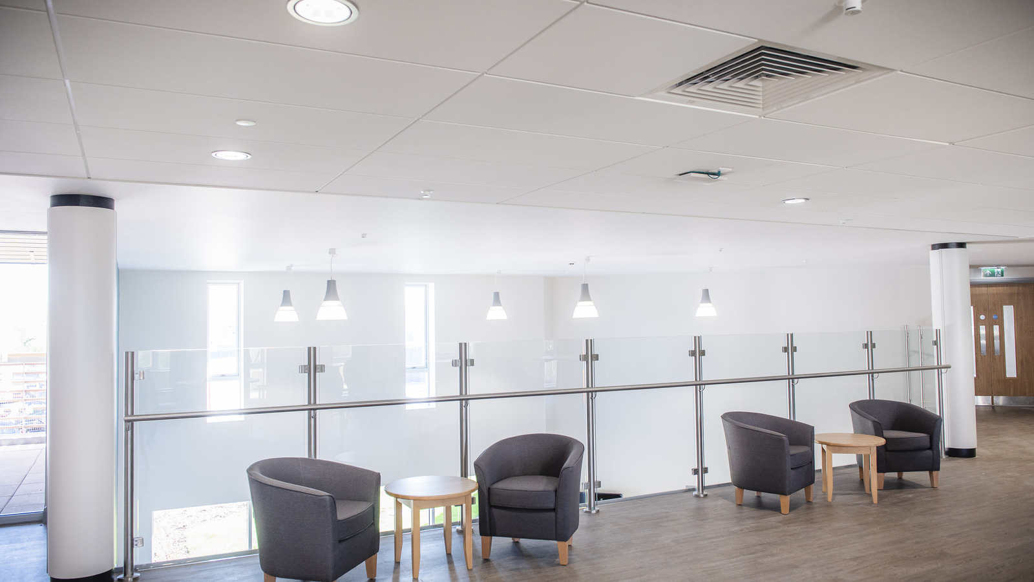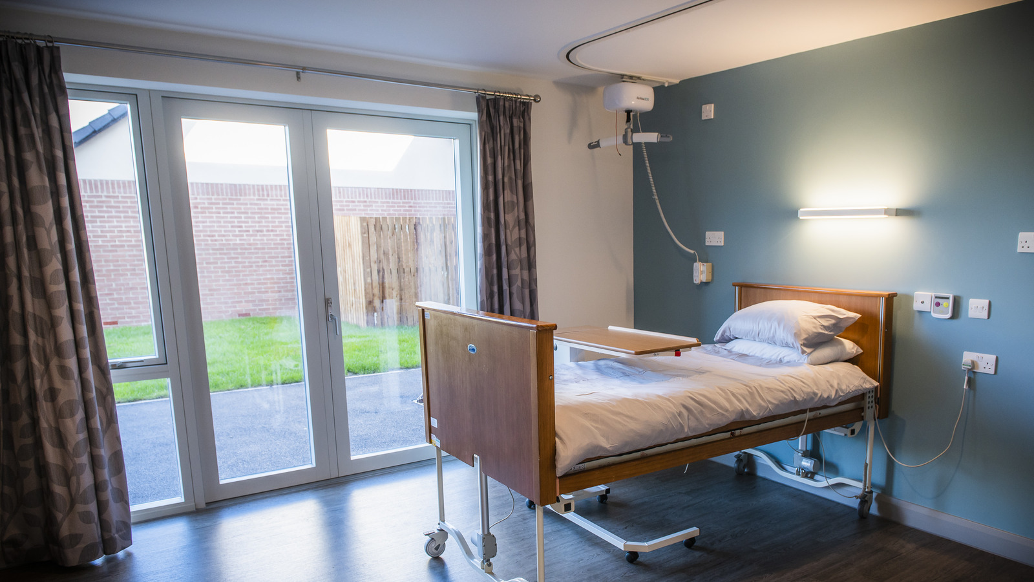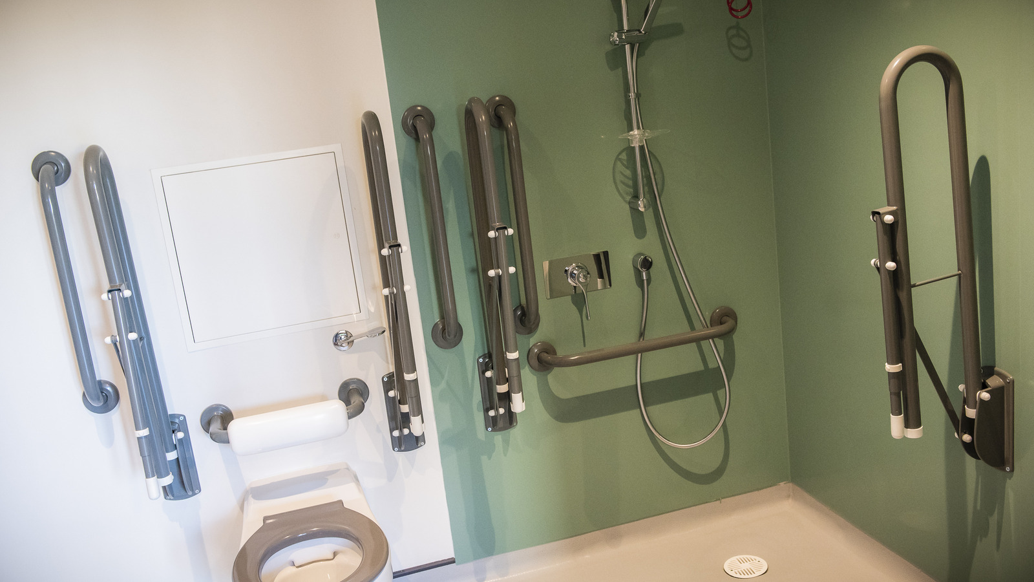Sue Ryder, a British palliative care and bereavement support charity required a new neurological care home in Preston to support their vision of ensuring that those living with neurological conditions receive the quality of care and support they deserve.
This traditional brick and block scheme is located on a greenfield site and spans across 3,500m2 spread over two floors. The new facility comprises a 44 en-suite bedroom neurological centre, including four semi-detached single bed bungalows to assist with the patients' journey of independent living.
Underfloor heating runs throughout the building and the provisions of a hoist travels to every part of the building ensuring that the patients aren’t restricted on the facilities they can enjoy.
The ground floor is designed for short-stay patients who are in the final stages of rehabilitation, their bedrooms are controlled by an electronic fob which automatically opens their door on approach, which benefits wheelchair users or patients with mobility issues. The rooms showcase large patio doors which lead onto the external gardens, allowing natural daylight to enter the room.
The first-floor bedrooms are slightly bigger and are designed more for long-stay patients. The second floor has been designed for bariatric patients with wider set doors and a secure hoist system.
All bedrooms on each floor include an open plan wet room bathroom which incorporates a toilet, sink and shower with grab rails. The hoists run throughout the bedroom and bathroom. There are also locked medicine cabinets within the bedrooms which can only be accessed by the nurses. There is also a family room which allows the family to stay over at the facility and spend quality time with their loved one.
Each floor contains communal areas, nurse station, laundry and linen room, drug stores, and charging rooms for wheelchairs.
The ground floor includes a concrete hydrotherapy pool which is accessed via stairs or the hoist system that is connected from the changing room. There is also an occupational kitchen whose purpose is to aid those who will eventually live independent, which include rise and fall facilities, the kitchen appliances were donated by Whirlpool Corporation.
The mechanical and electrical services installation comprised high-efficiency gas-fired boilers serving underfloor heating, boosted domestic hot and cold water. Heat recovery ventilation, smoke operated fire damper system, sanitary, sprinkler system and above ground drainage.
Electrical works included power, internal and external lighting, fire alarms, data, CCTV cameras throughout the facility, a staff attack system, nurse call, access control, and a standby generator. As part of the energy-saving measures included within our design was a 60kw Combined Heat & Power unit (CHP)
