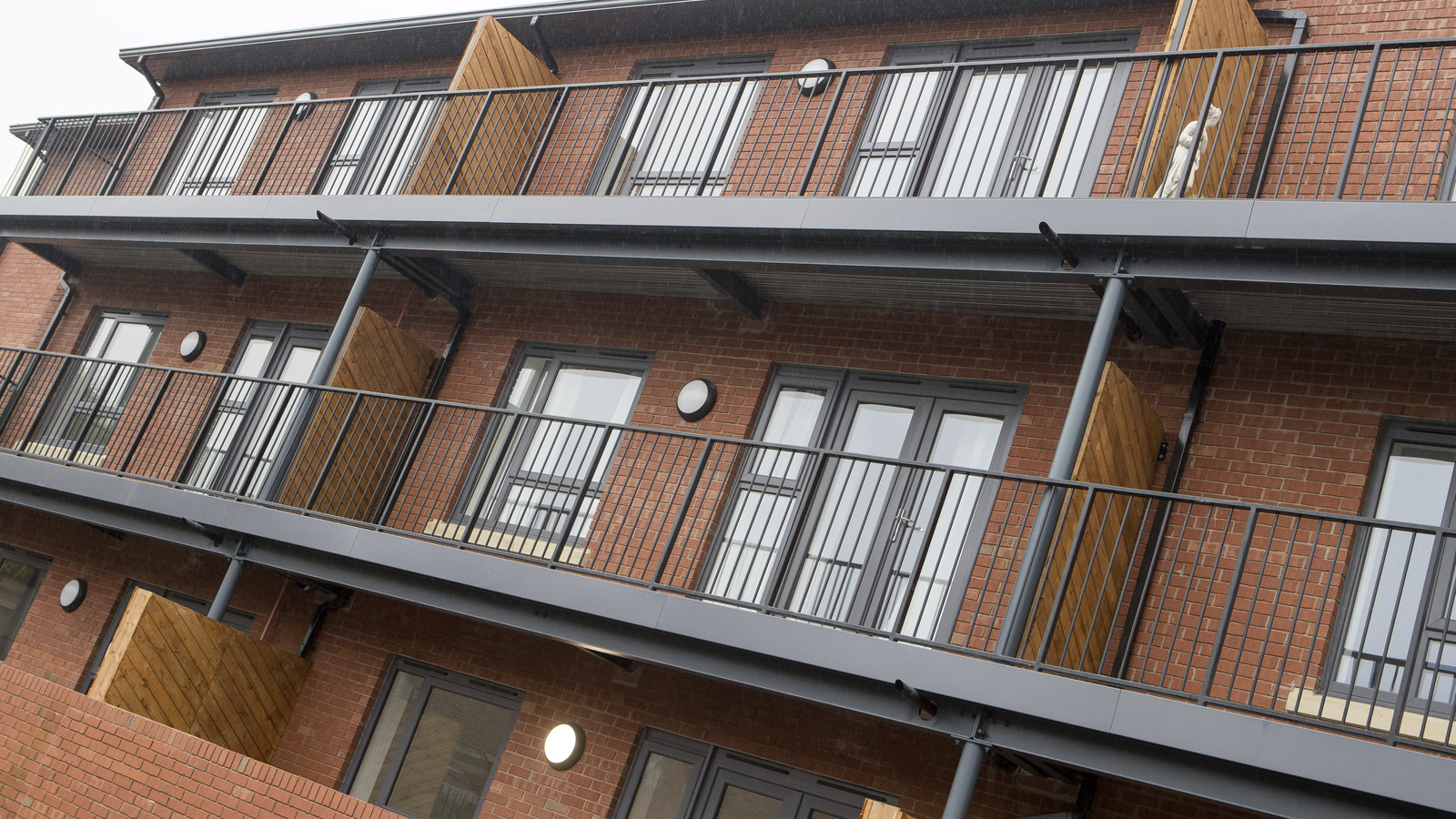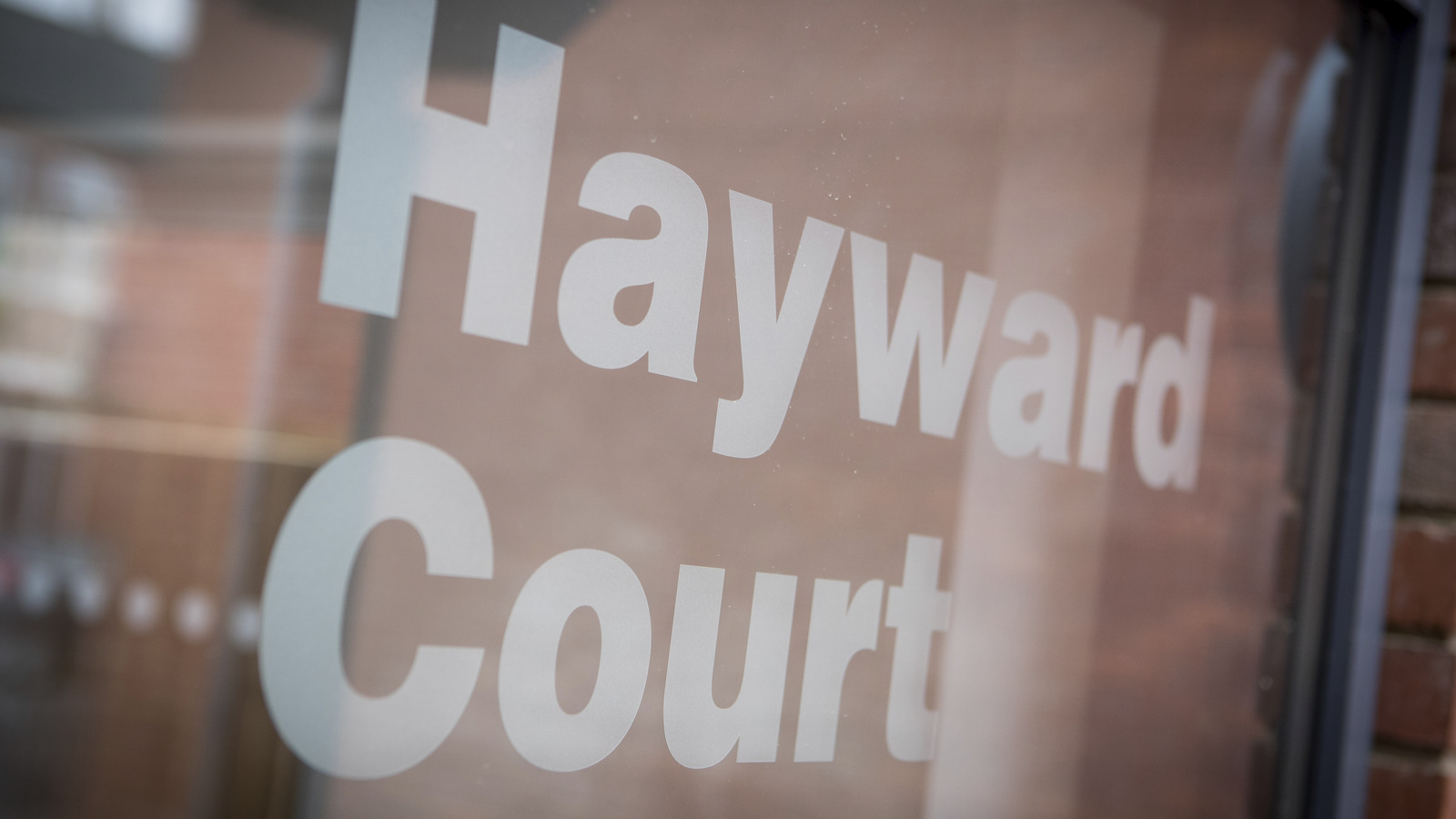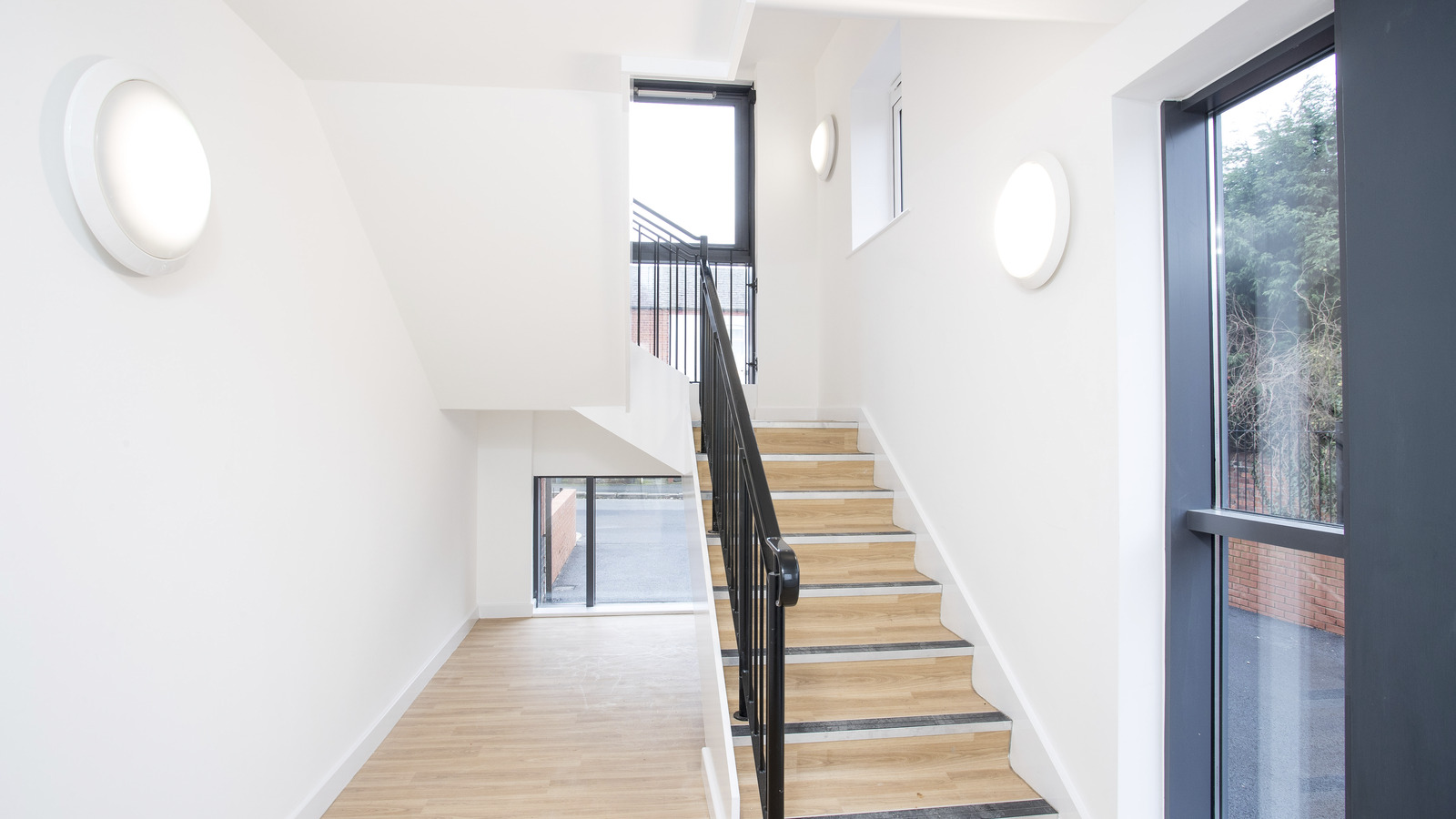The project was for the construction of 26 new flats in 3 buildings on a previous social club site. The site is located in a suburban area of Manchester in fairly tight residential streets a little way off the main roads.
The long rear boundary is on the banks of a stream and on the opposite bank for part of the way is a tall fence which sits at the back of pavement of another residential street, the rest is the back gardens to other houses.
The client wanted good neighbourhood communications and community works, timely completion, and works in accordance with the specification to which we successfully delivered.
Project key points
- Design and build of new residential units, together with associated car parking, hard and soft landscaping works, including all soft landscaping and maintenance
- Construction of one three-storey building consisting of eighteen one-bed flats (47m2) and two two-storey buildings each consisting 4 cottage flats.
- Site clearance works, including localised asbestos removal
- All services to the site were disconnected before demolition works of the former social club
Project constraints
- The site is an irregular shape in plan, covering an area of approximately 0.25ha. The topography of the site is seemingly flat.
- The site is in a high-density low rise residential area of South Manchester and parking is limited
- The Cringle Brook flows immediately to the rear of the site - work outside the boundary of the site is required on the bank of Cringle Brook to clear the bank by removing shrubs, construction a drainage outfall as approved by the Environment Agency and prepare the area for planting by others.



