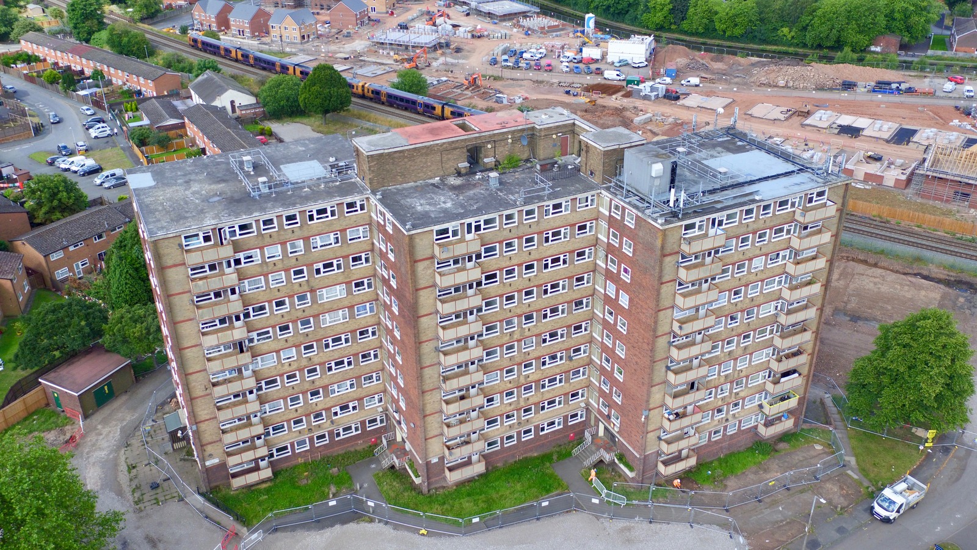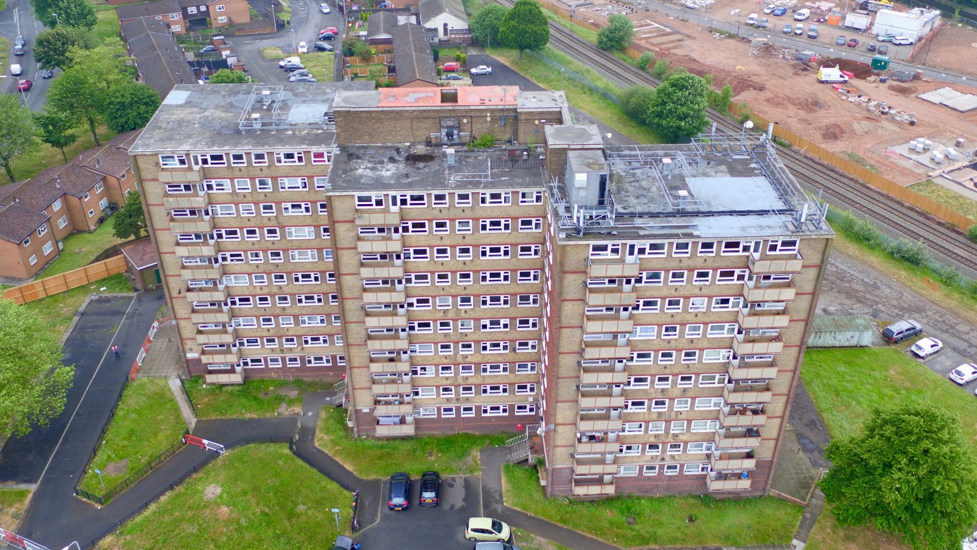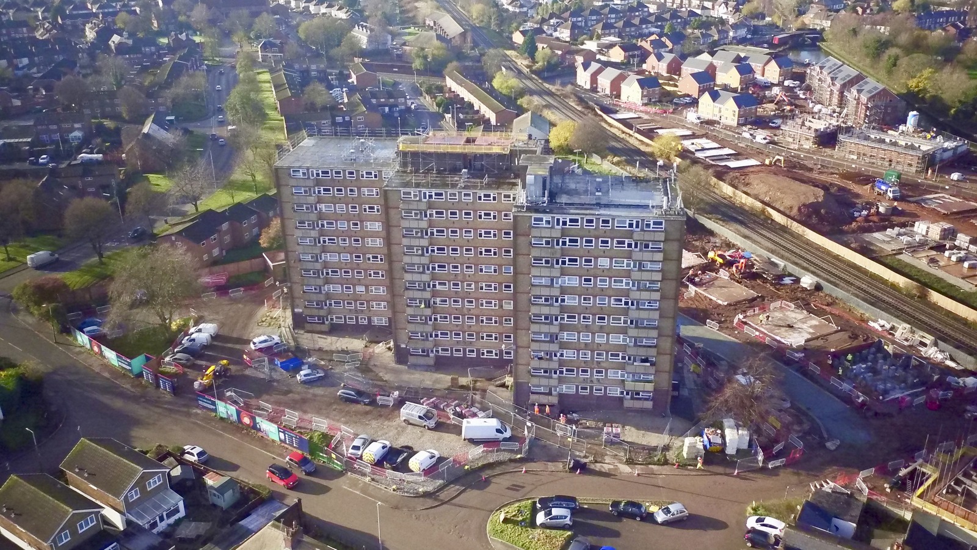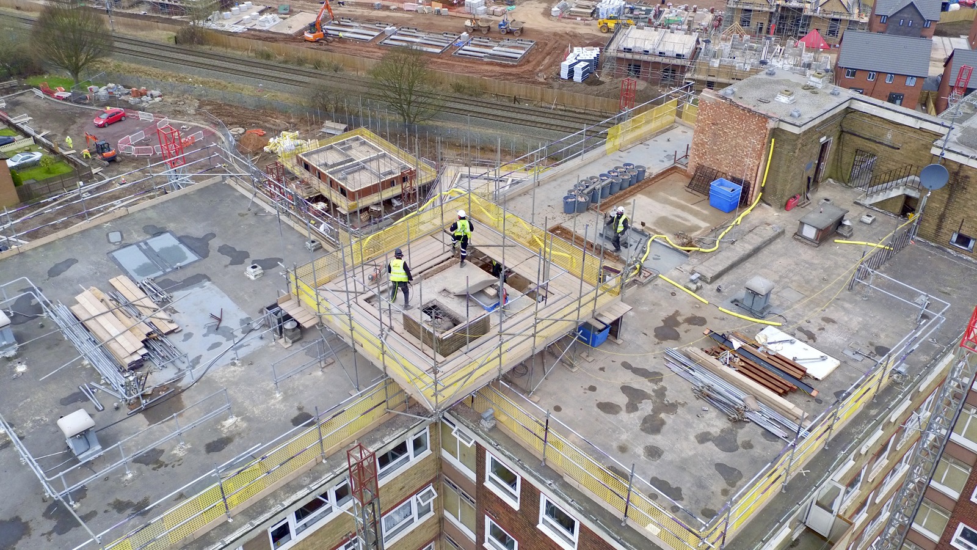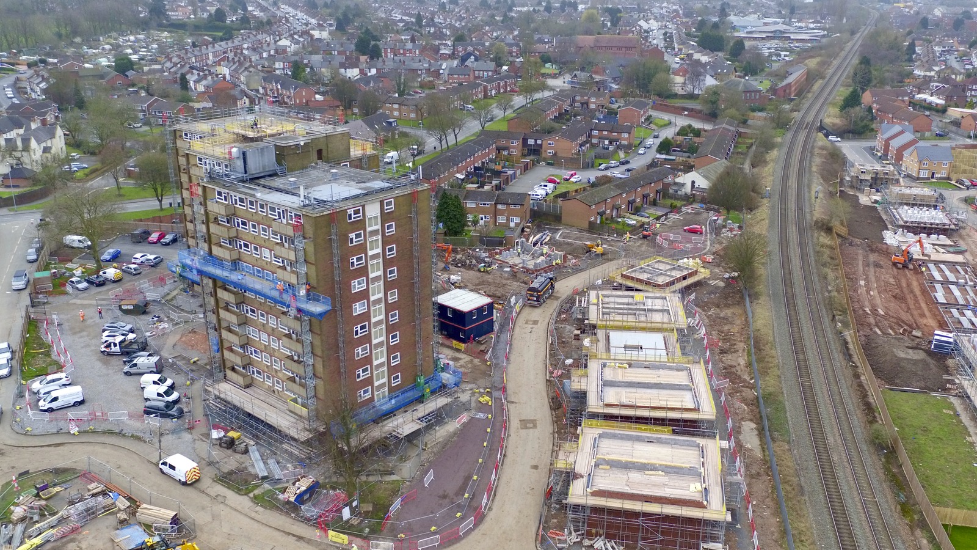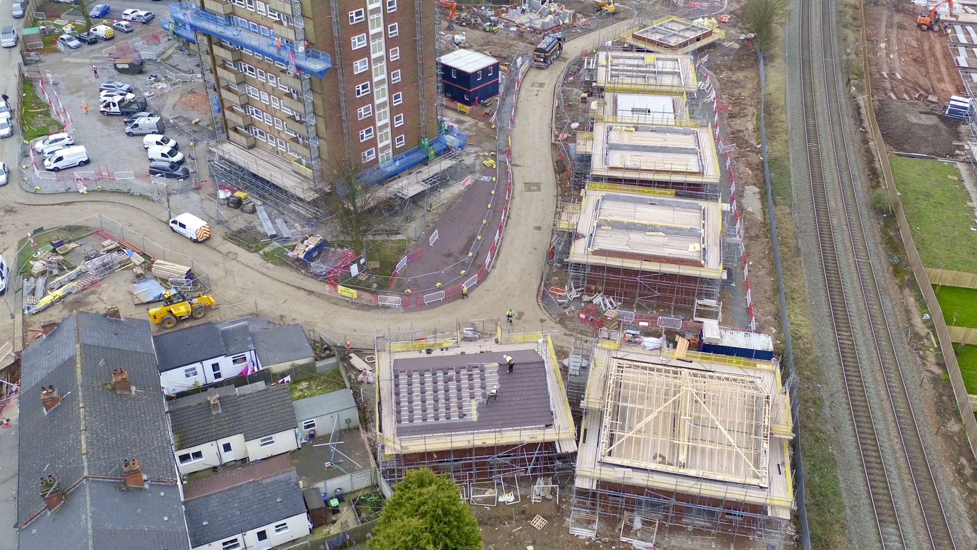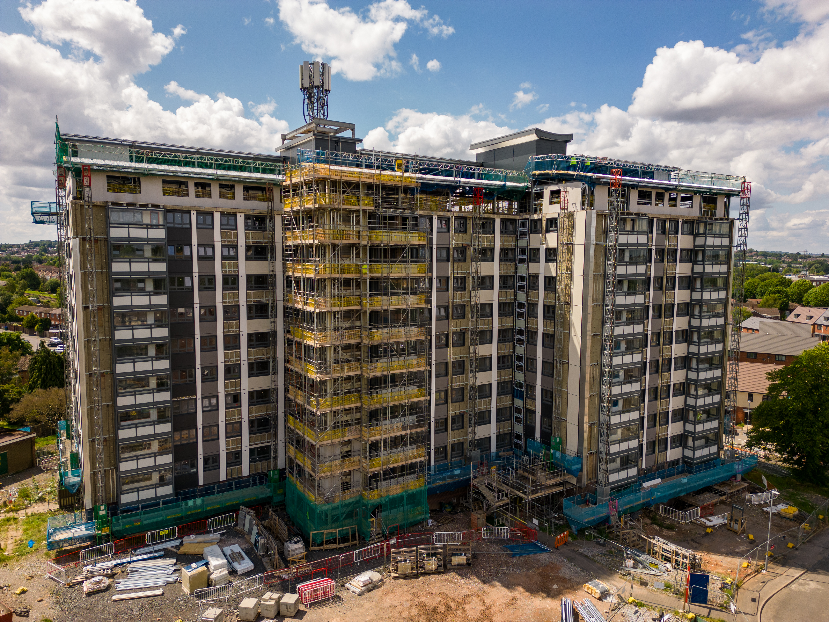At project commencement, works consisted of extensive external refurbishment to three 1960s tower blocks: installation of all cladding, windows, enclosed balcony extensions, fire protection works, lift upgrades and a new, external staircase. Works also comprised of the construction of 10 flats on the roof and the creation of five new homes in the basement.
Works around the blocks included the construction of 16 new semi-detached houses (eight two-bed and eight four-bed) together with hard and soft landscaping, roads and car parks to the site.
During the delivery of the project, it transpired that the buildings also required internal enhancement. Consequently, the contract now includes new kitchens and bathrooms, new electrics, re-plastering, and new
soil and ventilation pipes.
The new houses consist of trench filled foundations with beam and block ground floors, masonry load bearing cavity walls, tiled pitched roofs, plastered and decorated finishes, kitchens and bathrooms, UPVC windows and
doors and mechanical and electrical installations.
Procurement: Subcontractors were procured from our ‘One List’ of approved and vetted specialists. The subcontractors have been appointed previously to ensure familiarity with the Seddon processes and procedures. Early engagement for all Subcontractors allowed maximum communication and sufficient lead times to secure materials and labour as required.Subcontractors attended a ‘pre-contract interview’ which is a standard Seddon procedure; this ensures that all expectations, standards and terms are agreeable in advance of placing an order, and that the programme and scope of works is clear and understood by all.
Proactive Customer Care & Communication: Our Resident Liaison Officer (RLO) regularly visits the residents to explain the nature of the works and discuss health and safety matters, access / egress, parking and lift arrangements. Residents are issued with a project information pack. We also provide an information board on site containing programmes, key dates, progress photographs, project team contact details, prior notice of major deliveries and the presence and location of the crane. Our project team operate a proactive resident focused delivery service, whereby they aim to deliver every element of work with zero defects and to the residents satisfaction.
Successful Stakeholder Engagement & CSR: During the COVID-19 pandemic, school safety talks, CV building workshops, interview technique workshops and site tours were held virtually in schools / colleges within the local area. They are usually held at the schools, colleges and universities and usually include face to face engagement with the students and teachers. The temporary intervention has paved the way for a bespoke approach to suit attendees. We train subcontractors to ensure best practice within our supply chain. These shared practices will be transfered, securing good quality for current and future projects.We continue to engage with ‘Think Sandwell’, who are the conduit for local recruitment and social value for Sandwell MBC. We have collaboratively created an Employment Skills Plan (ESP) for the project, that is tracked and reported on a weekly basis and overseen by the site team and a CSR Manager.
Unique challenges met by innovation, technical achievement and applying best practice: Recladding residential tower blocks is challenging for any contractor. The Grenfell Tower Inquiry and resultant robust fire safety legislation, along with the impact of ongoing market volatility means such projects are subject to meticulous inspection. Continuous legislative changes, means that constructors must adopt a forward thinking approach with military precision. For Alfred Gunn House there was a further unique technical challenge: the need to add an external staircase to one of the three tower blocks. The works required the demolition of the corner of the block to enable the staircase to be built.Risk management was thoroughly recognised and addressed: a thorough risk assessment was conducted at pre-tender stage to clearly determine the complexities and design responsibilities. Equally, an extensive pre-planning approach was deployed.
Residents would not have been in the blocks during the works, however the Covid-19 pandemic landed one week after we started on site. The decant of residents ceased, which restricted the works that could be carried out on the tower blocks.However, work on the new properties, situated in former car park and unused space around Alfred Gunn House, continued. Construction works were completed. The properties were handed over in August 2021 – all of which are occupied. The corner of the central tower was demolished in preparation for the new external staircase. This required extensive temporary works and structural works. Adopting a top down approach, we propped and braced each floor in order to remove external walls using remote-controlled Brokk demolition robots, while simultaneously installing the new blockwork.In tandem with the demolition works, strip-out works were carried out in preparation for the installation of a lightweight steel structure for the 10 additional homes to be built on the roof. Meanwhile, plant and bin storage facilities were removed from the basement, situated 3/4 underground to accommodate the construction of three new flats, two new bedsits and office space.Furthermore, significant repairs were made to the external concrete of the building: outside of the original scope of works.
Testing, Inspecting & Exceeding Expectations: We signed up to a design management process which included testing and inspection. We have worked with the council to improve that process further. We divided the building up via a grid system, with every element of work inspected, photographed and signed off by supervisors, the client and a third party where required.While the testing would always have happened, it is better and stronger. We are able to evidence every single element of the work that has been done: who installed it, when it was installed, when it was signed off and who approved it: thus enhancing Sandwell’s original process.
