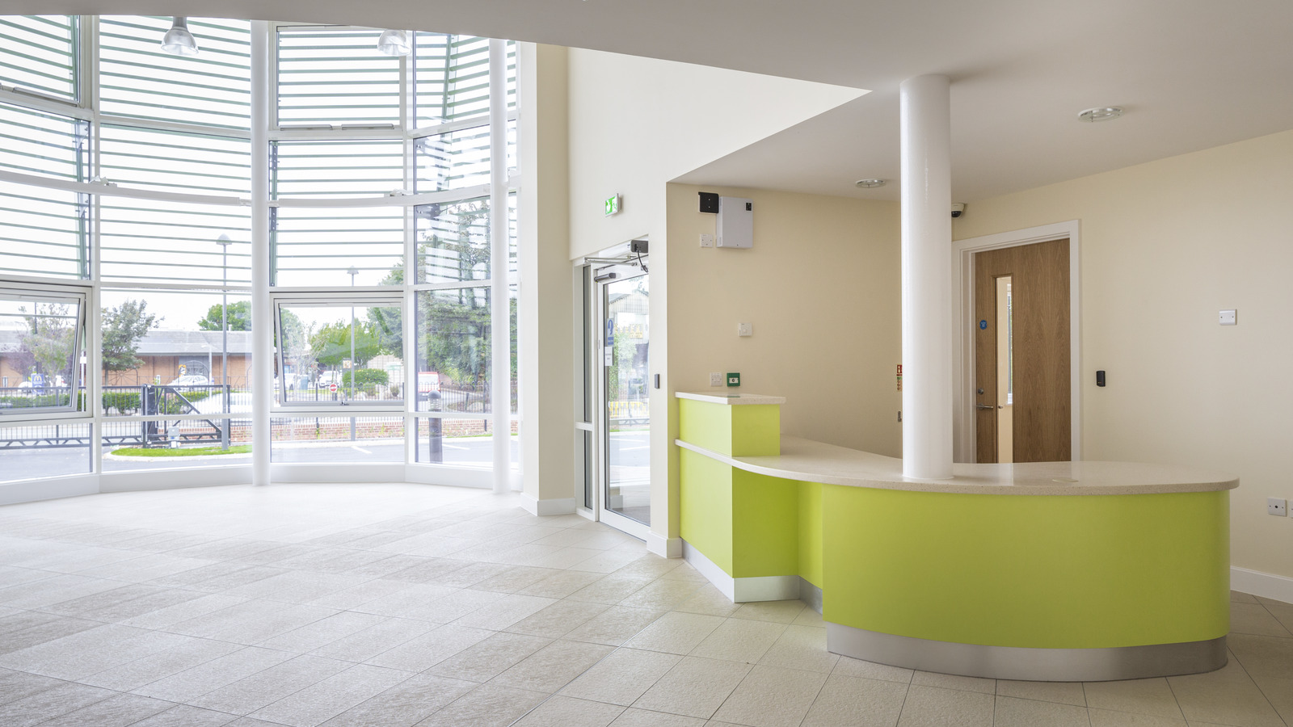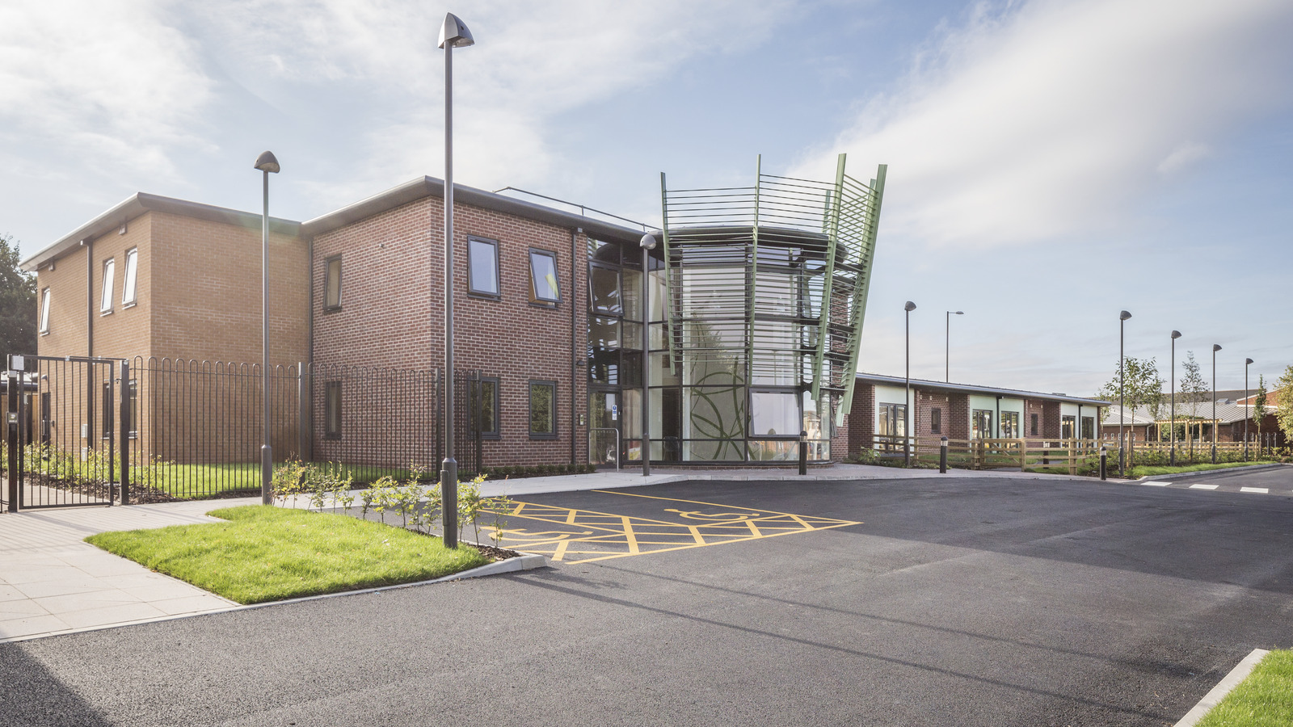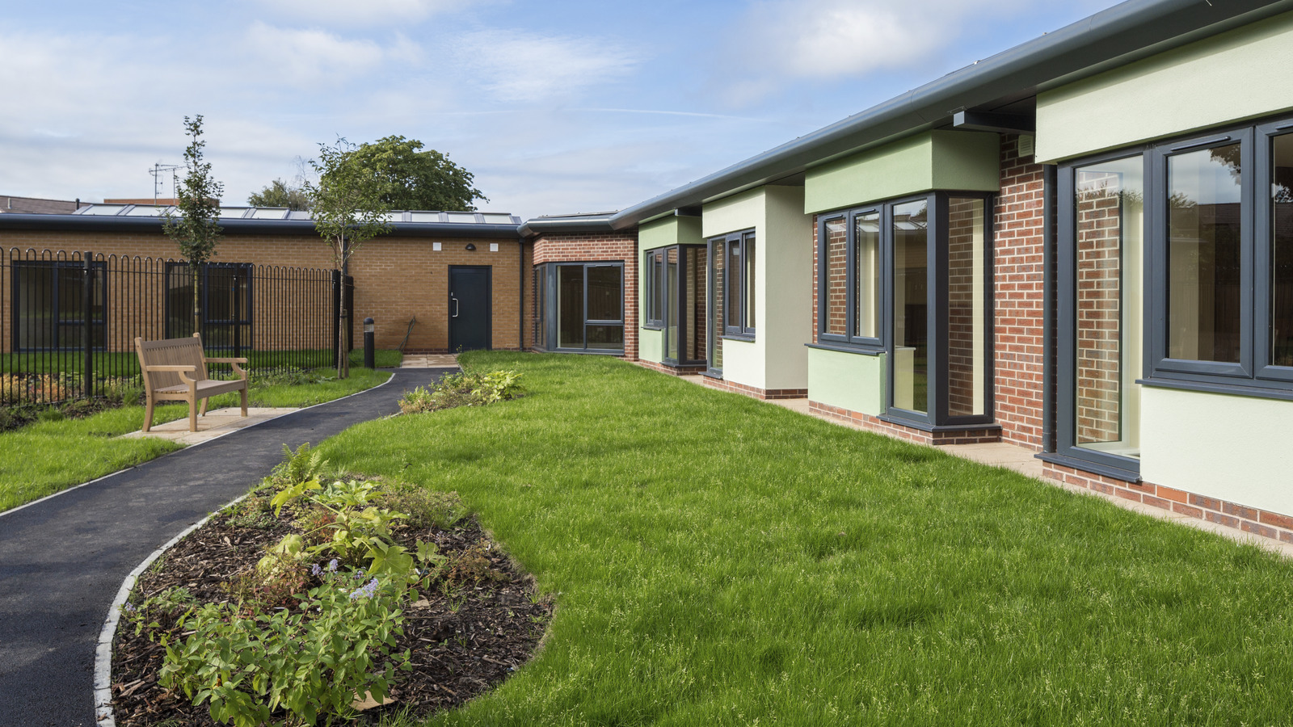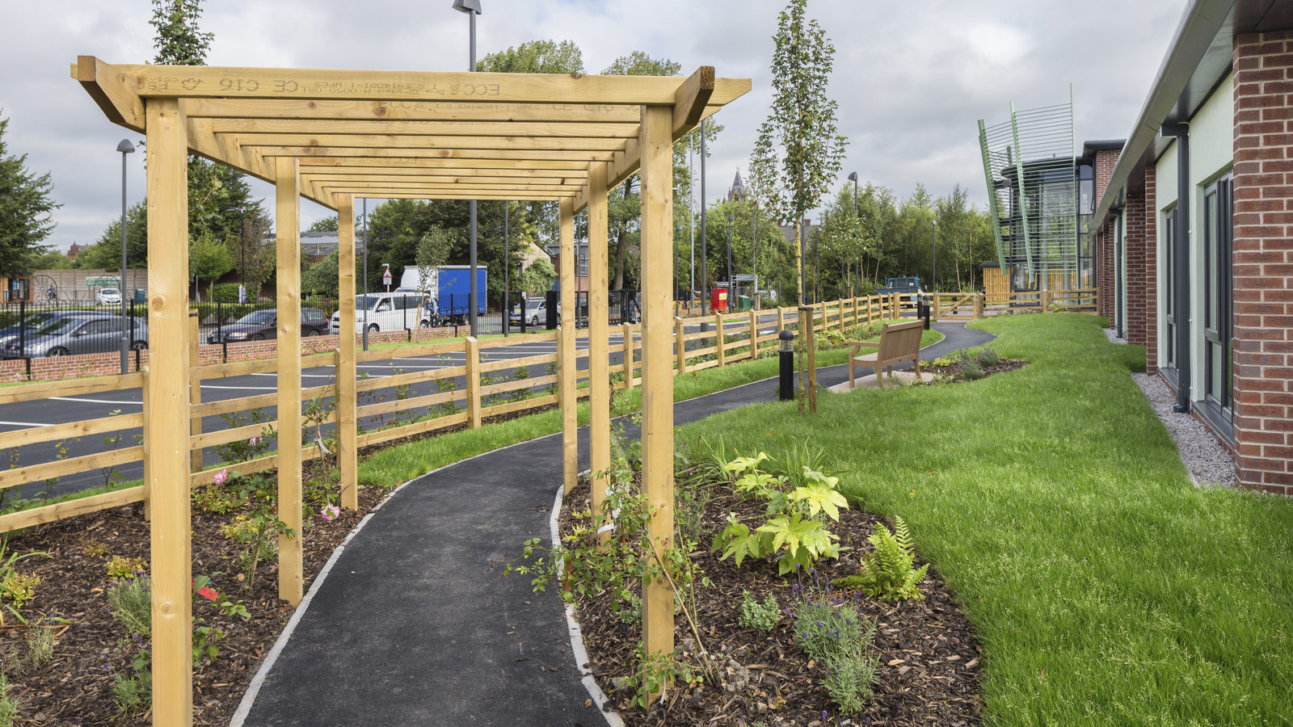Tesito House is a 24-bedroom treatment and recovery centre, built on a 1.5-acre site in Manchester. The centre was developed and is run by Alternative Futures Group (AFG), a charity providing person-centred support to adults with learning disabilities and mental health needs. Its purpose is to provide a recovery-orientated therapeutic service, providing residential stays that are typically limited to 9-12 months.
Tesito House exists to provide a recovery-oriented therapeutic service and environment for vulnerable women who have suffered from the complex social, psychological, and physical consequences of overwhelming stress and adversity. Predominantly single storey, Tesito House is arranged around a series of enclosed and open garden courtyards to form small living groups. The entrance area includes two-storey accommodation and a double-height atrium space.
Seddon worked collaboratively with Condy Lofthouse, the architect to deliver the unique and bespoke requirements of the hospital. A key challenge was creating an environment that combined security requirements with an open environment. This fosters a feeling of independent living that contributes to improving patient health and wellbeing.
The size and location of the windows and doors were arranged to take advantage of natural light, which is proven to have beneficial behavioural and therapeutic outcomes for residents.
One of the initial constraints faced was the site being on the main diversion route following the closure of the Mancunian Way. This resulted in the team implementing a rigorous delivery protocol for site, to minimise disruption.
To assist the client in achieving a tight budget, our ground improvement strategy was to reuse the remediated materials. Instead of removing the surplus sub soil from site, we created landscaped areas, consequently requiring only a small quantity of top soil. The team also instigated a re-design of the roof to achieve water tightness at the earliest opportunity. The roof was split into five sections, once each area was watertight, works internally could commence whilst the other sections of roof were being progressed. This allowed the screed and underfloor heating to be installed early and cure in time for vinyl being laid without the use of a DPM. The result was a two-week programme saving.



