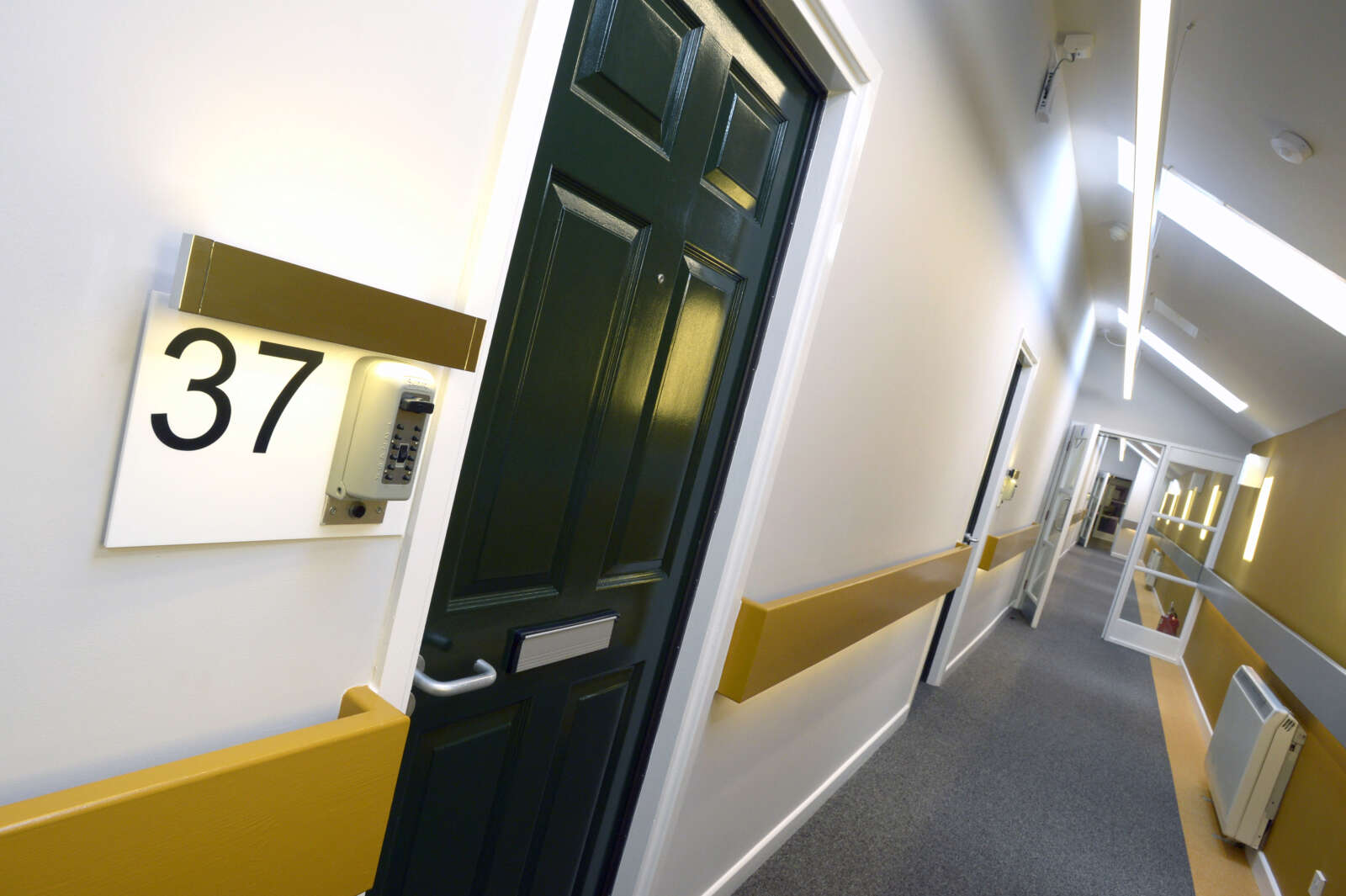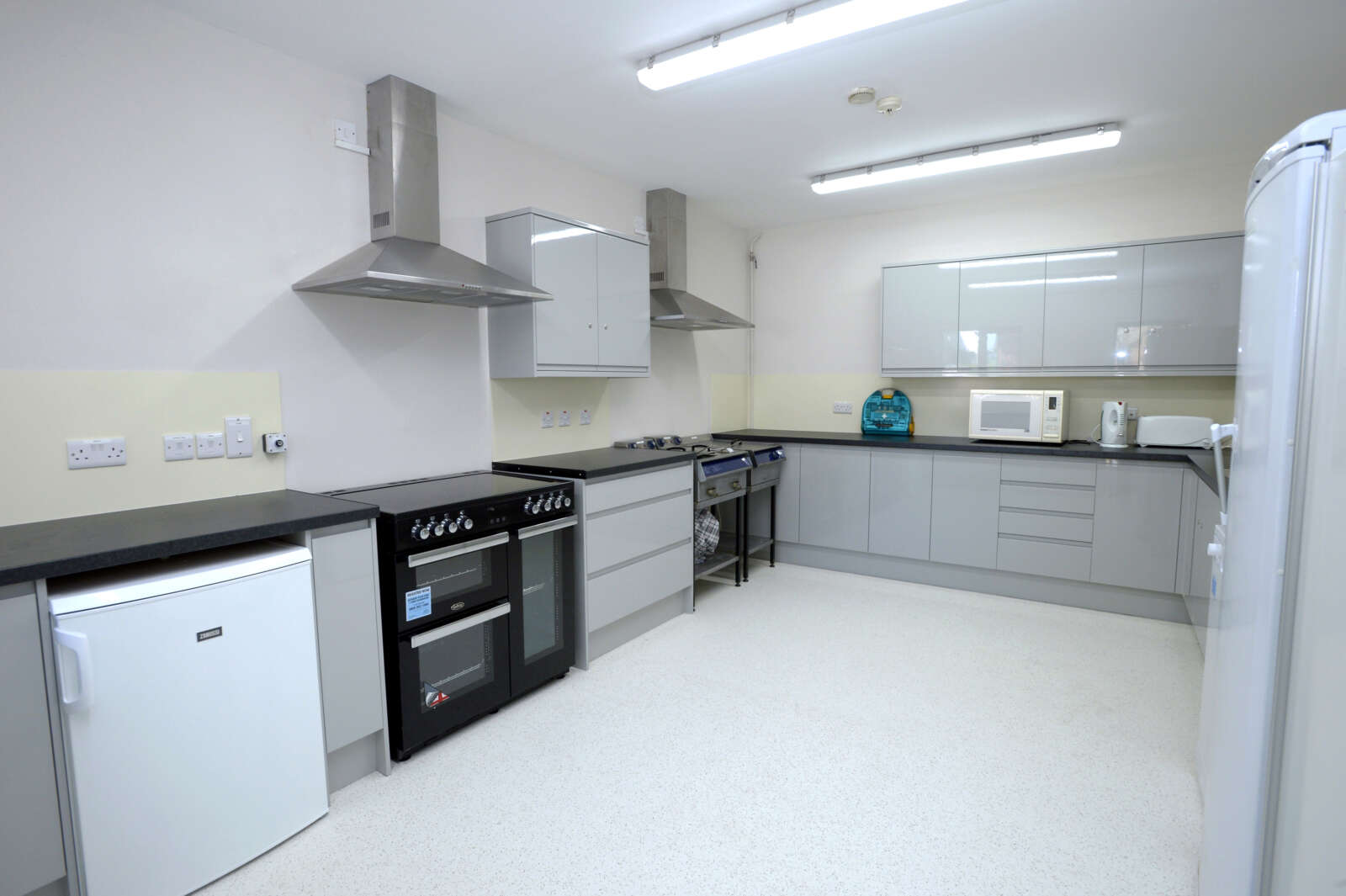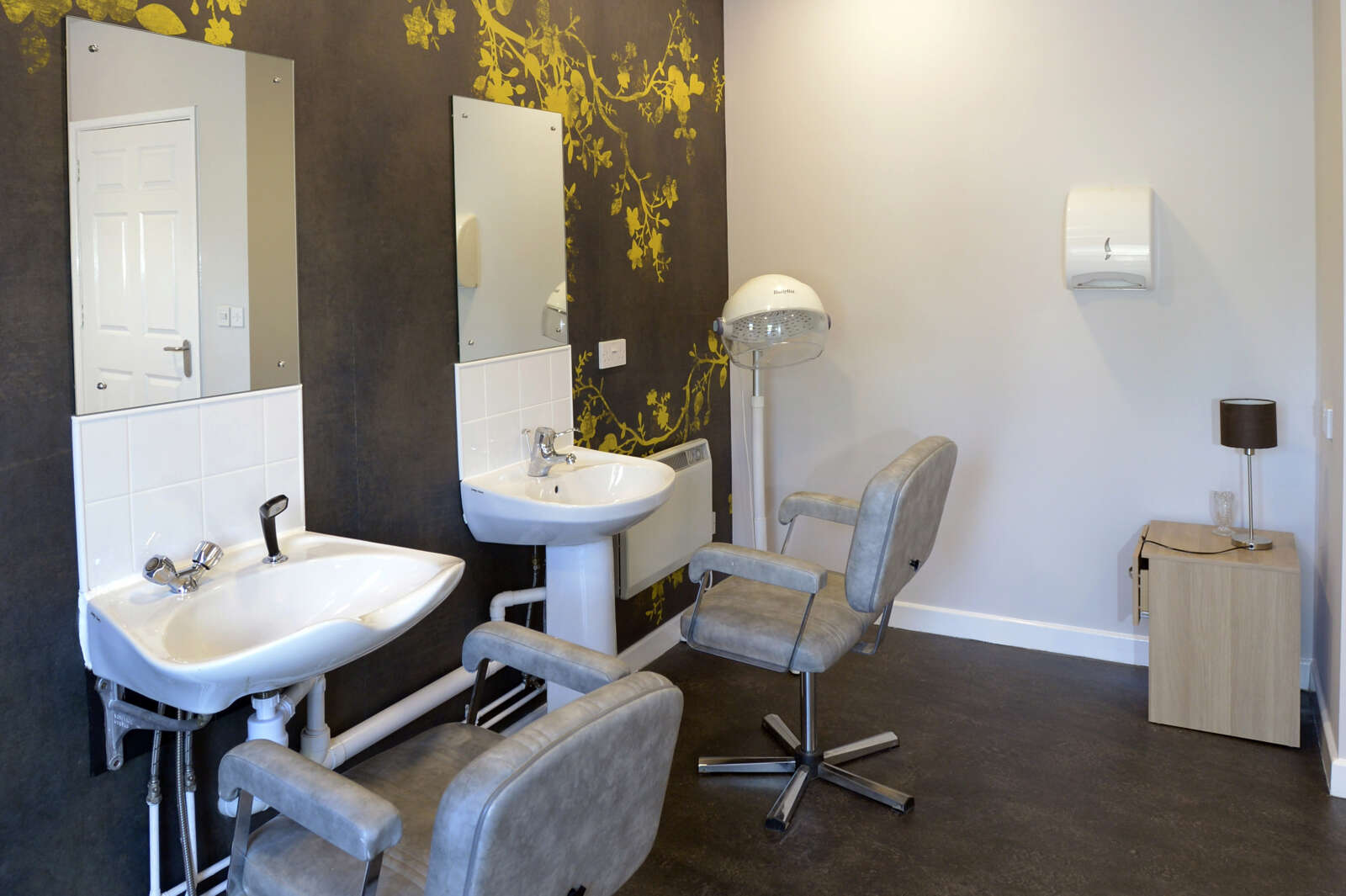The scheme comprised refurbishment, remodelling and alterations to corridors and communal rooms in an occupied block of assisted living apartments.
This was a follow-on scheme secured off the back of a similar project for the same client.
The scope of works included stripping out and replacing existing lighting with new LED fittings controlled via PIR sensors, plastering to all exposed brickwork and removal of the existing suspended ceiling and installation of a new MF plasterboard ceiling to give the building a more modern feel and appearance.
The project also included replacement of carpet, vinyl and ceramic floor finishes, painting to all walls, ceilings and woodwork, replacement of all existing nylon coated handrails with painted timber bump rails, supply and installation of bespoke joinery items such as bookcases and pin boards and the formation of two new external entrance doors with ramped access.
The works were completed while the building was fully occupied. We structured our programme to accommodate phased closing of the communal lounge and dining room so that residents would not be left without facilities.
The scheme was completed on time, within budget and to a very high specification, transforming the communal areas of the building from a dark and out of date appearance to that of a high-quality hotel.
The client is now discussing a third scheme with Seddon to continue the excellent working relationship.


