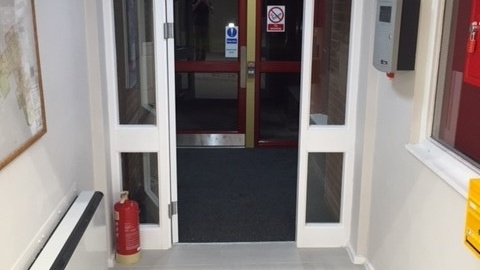The scheme comprised refurbishment, remodelling and alterations to corridors and communal rooms in an occupied block of assisted living apartments.
The scope of works included stripping out and replacing existing lighting with new LED fittings controlled via PIR sensors, plastering to all exposed brickwork and over-boarding of the existing artex ceiling to give the building a more modern feel and appearance.
The project also included replacement of carpet, vinyl and ceramic floor finishes, painting to all walls, ceilings and woodwork, replacement of all existing timber balustrades to staircases with new powder coated steel panels, supply and installation of bespoke joinery items such as bookcases and storage units and the formation of a new entrance lobby with automatic external doors and half height brick walls with glazed panels and timber cladding to enclose the area.
We altered our programme to accommodate phased closing of the communal lounge and dining room so that residents would not be left without facilities.
The project was completed within the agreed programme, despite the scope of works being increased.
The final contract value was £370k against an original sum of £290k. The client significantly increased the scope of works from purely communal corridors to include all other communal rooms - lounge, dining room, guest flat, salon, laundry and assisted bathing room.
The works were completed while the building was fully occupied.
Excellent communication was maintained with the centre manager and all of the residents from the outset of the project. With close liaison we were able to alter our programme to accommodate phased closing of the communal lounge and dining room so that residents would not be left without facilities and to ensure the residents did not experience any discomfort from noise and dust and were not inconvenienced.
The client was so delighted with the work carried out that they have since awarded Seddon with further repeat business.
