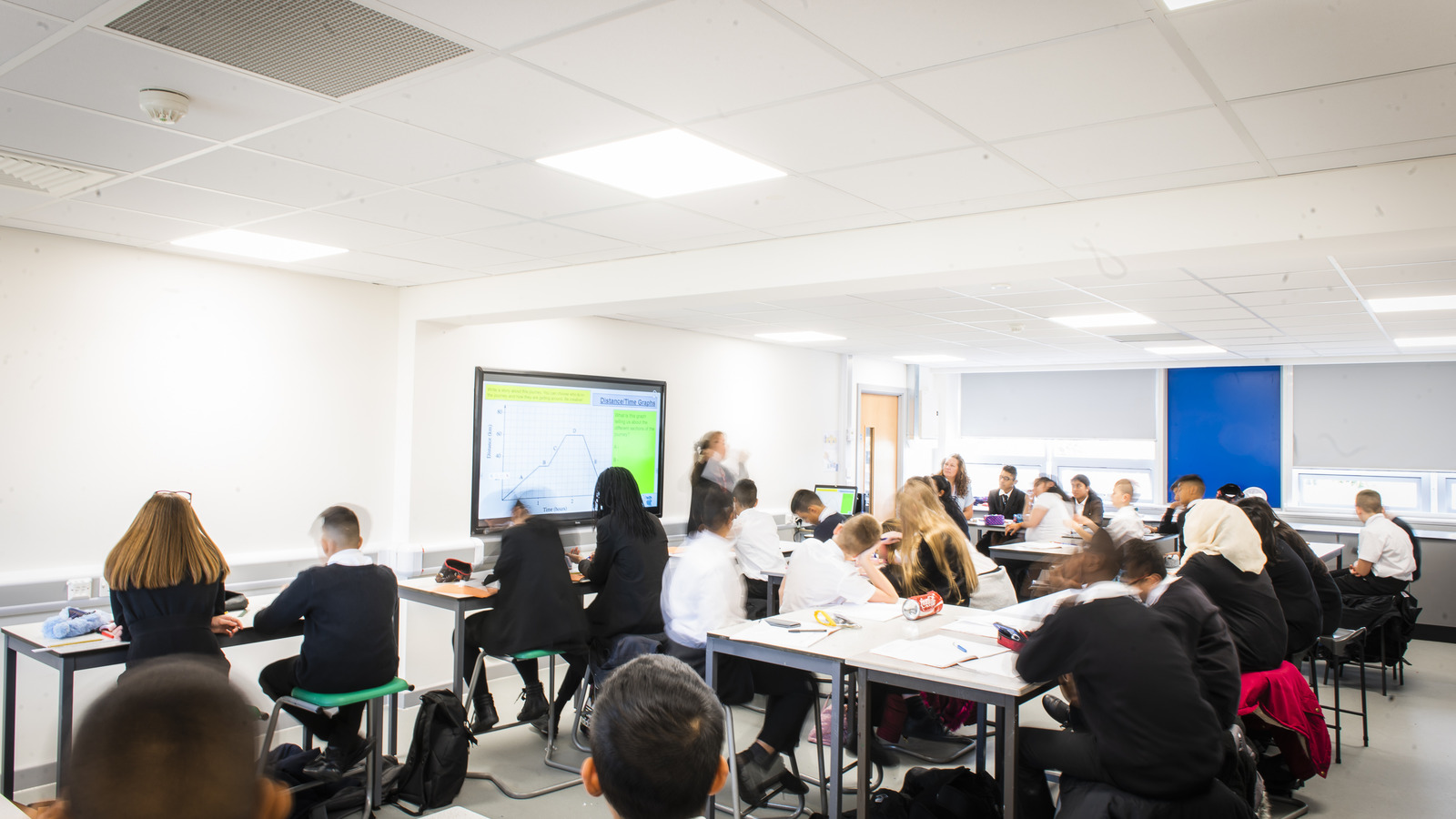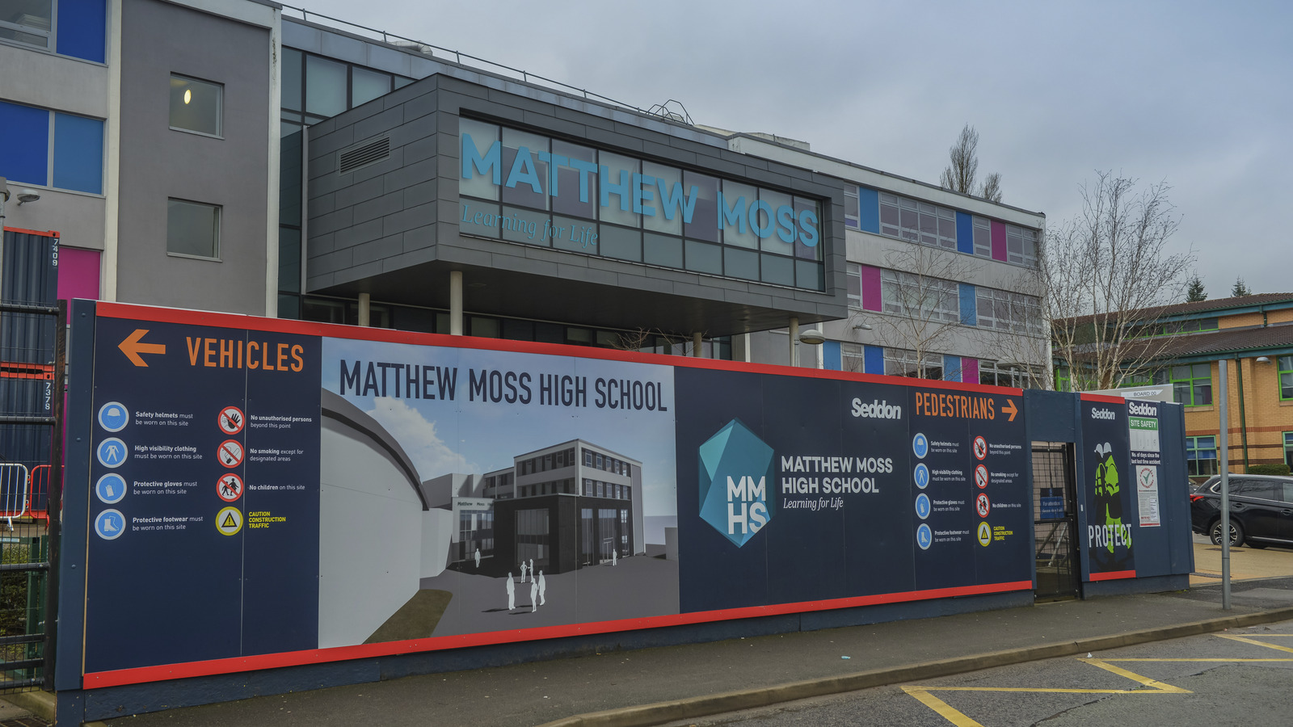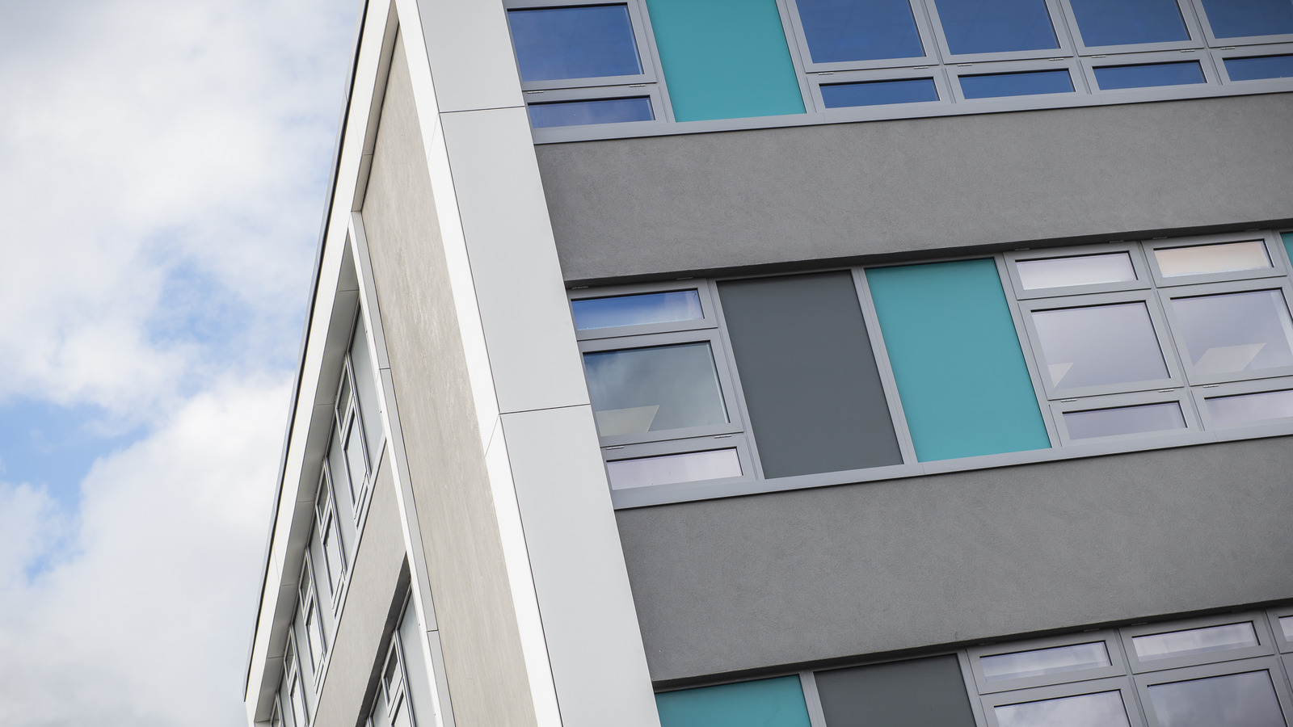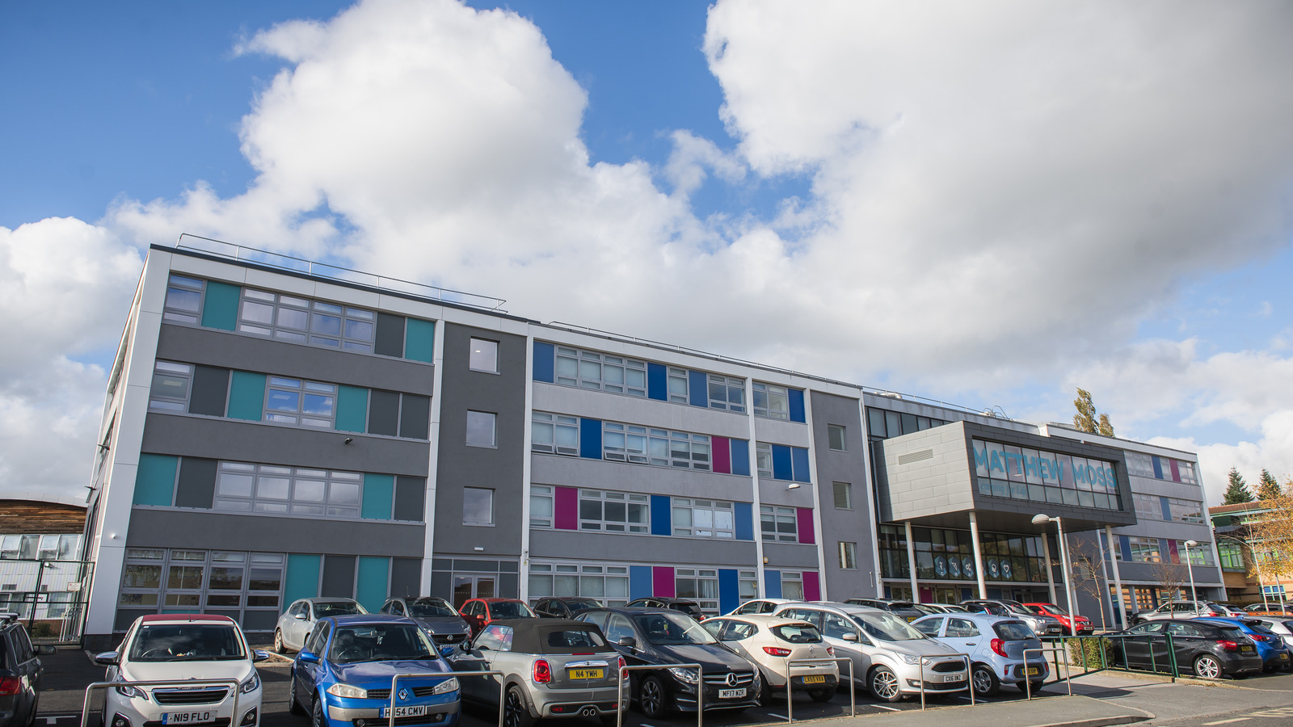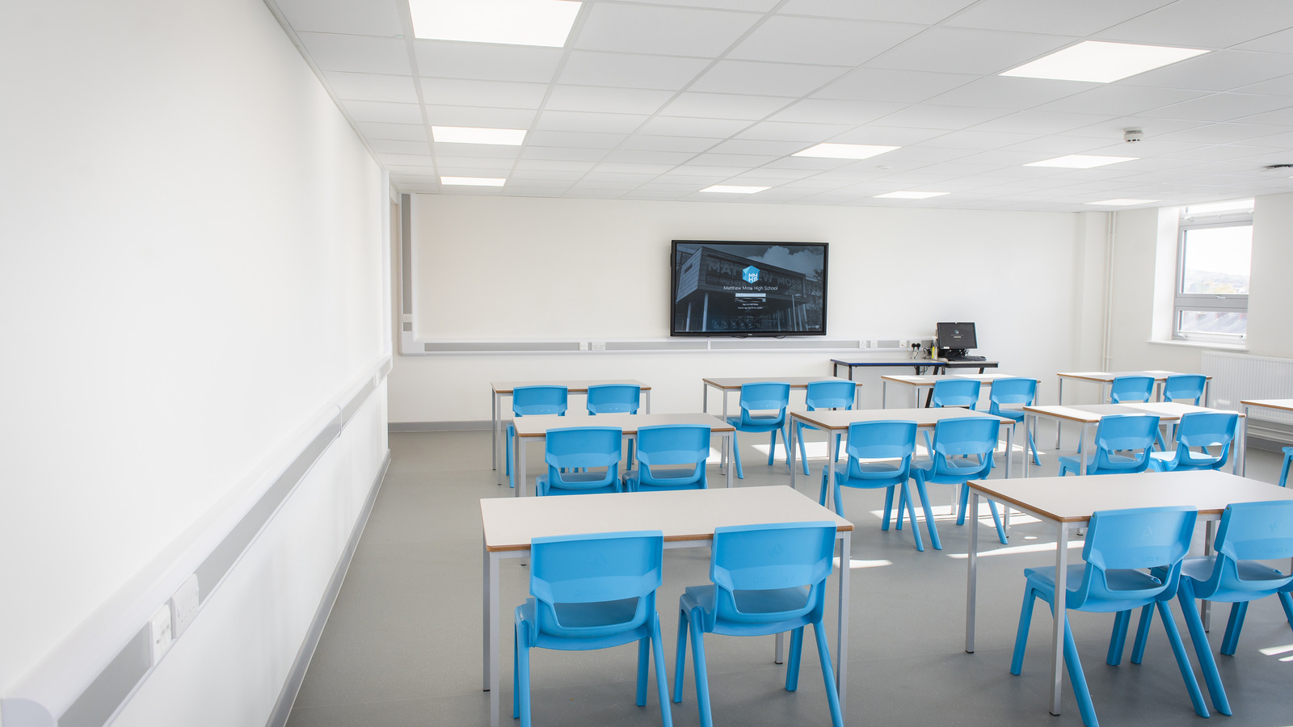This project consisted of an extension over four floors to create ten new classrooms and associated amenities which will accommodate sixty additional students from each year group over the next five years.
The works on Matthew Moss High School were completed in two phases, with the extension being constructed to the side of the existing main building.
The new ground floor classrooms include a folding partition door, this design allows the classrooms to be opened up into larger teaching spaces, this will benefit classes with high student numbers and introduce multi-teaching environments to the students.
The extension also saw the installation of sixteen new toilets and works to the existing sports hall to upgrade the M&E and acoustics to create a suitable examination space.
The project was secured through the North West Construction Hub framework and had both a tight budget and programme. Our team led the pre-construction stage, working collaboratively with the design team to design an solution that we ensured was affordable through regular market testing with our in-house trades and local supply chain and careful monitoring of the evolving cost plan.
Careful planning of logistics and phasing was considered and planned in partnership with school staff to ensure the highest level of safety and to keep disruption to a minimum. As a consequence some of the logistical issues that were addressed include:
- Day to day student access to the building.
- Re-provision of the emergency vehicle access to the hard standing playground area.
- Impact of the construction process on the adjacent classrooms in the existing building.
- Alternative arrangements for fire evacuation strategy.
- Proximity to Youth Club and neighbours.
- Out of school hours access to Sports Hall for local clubs.
