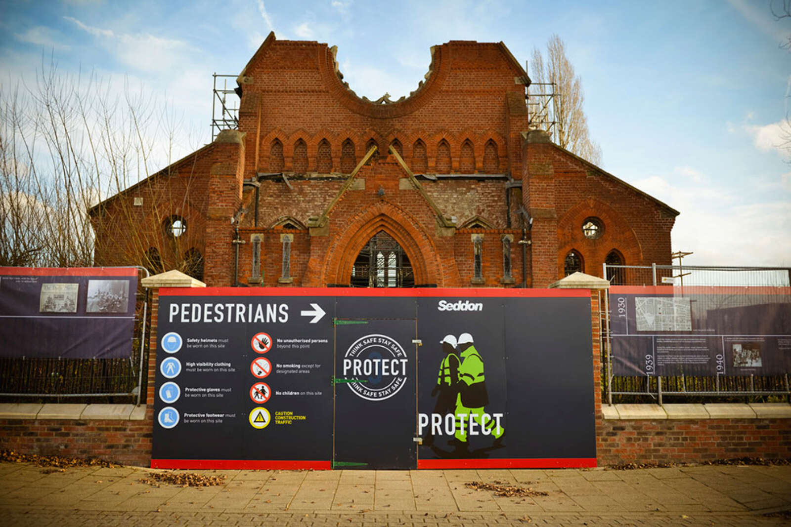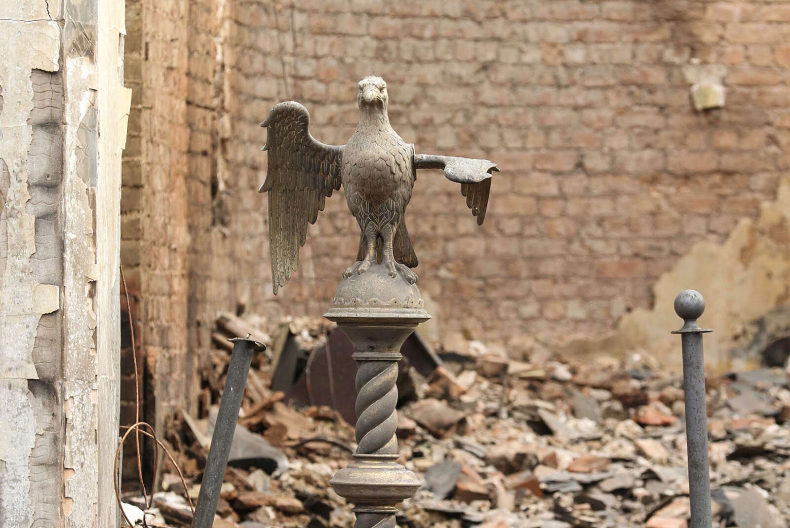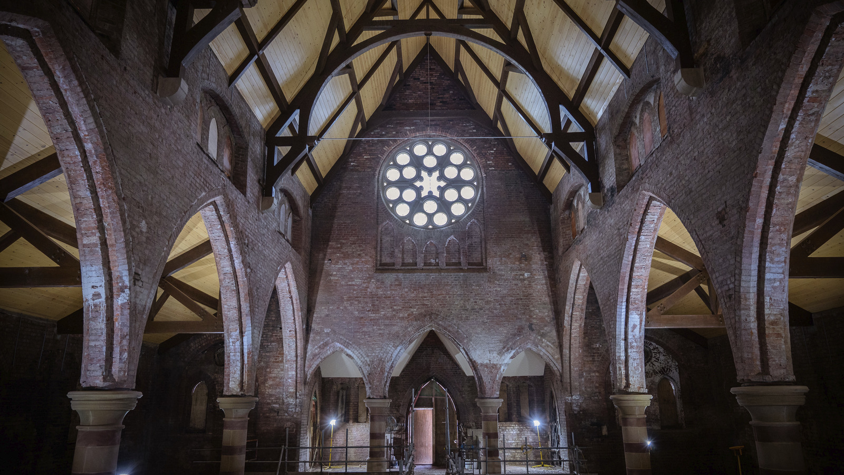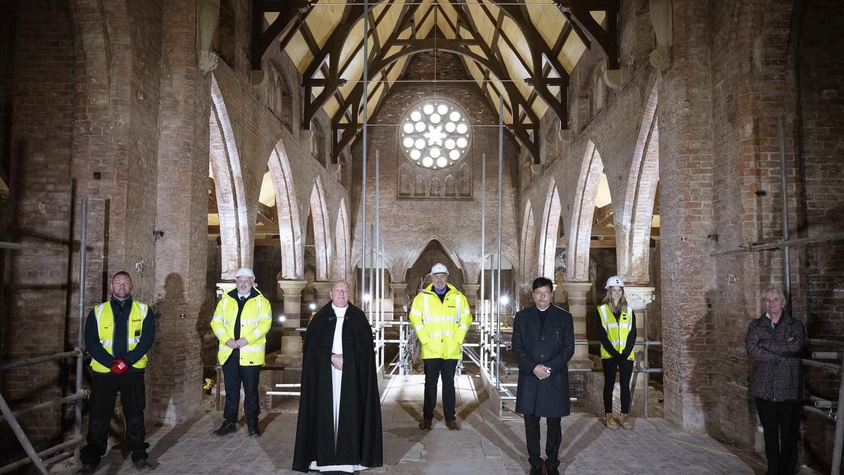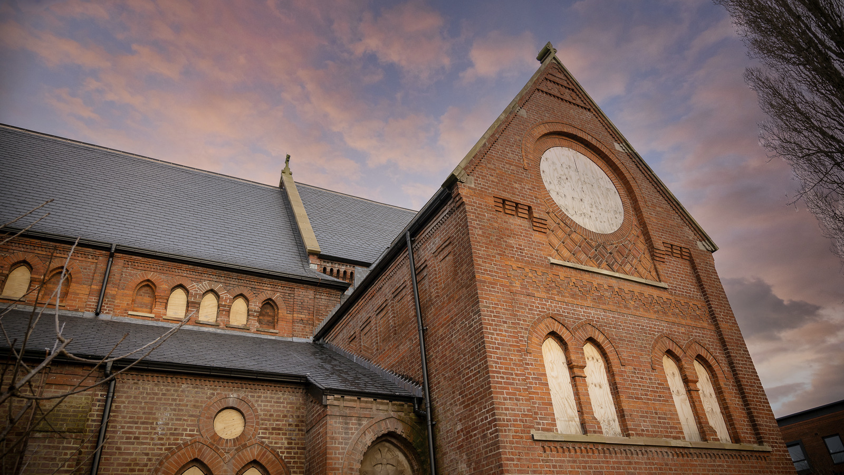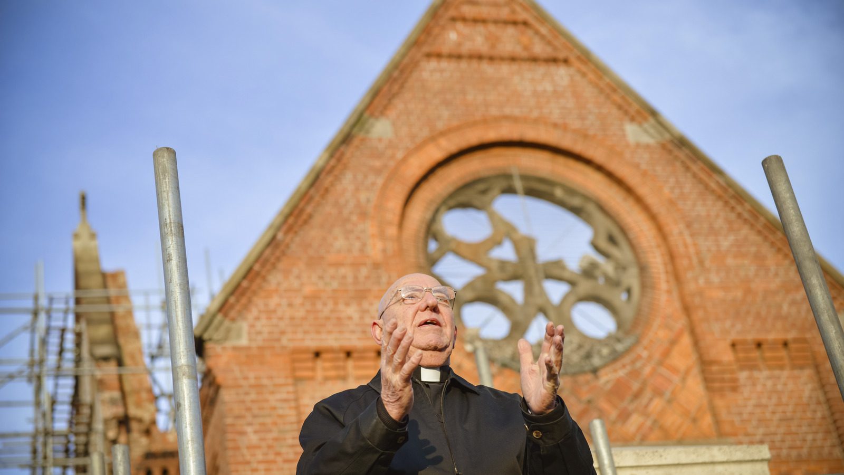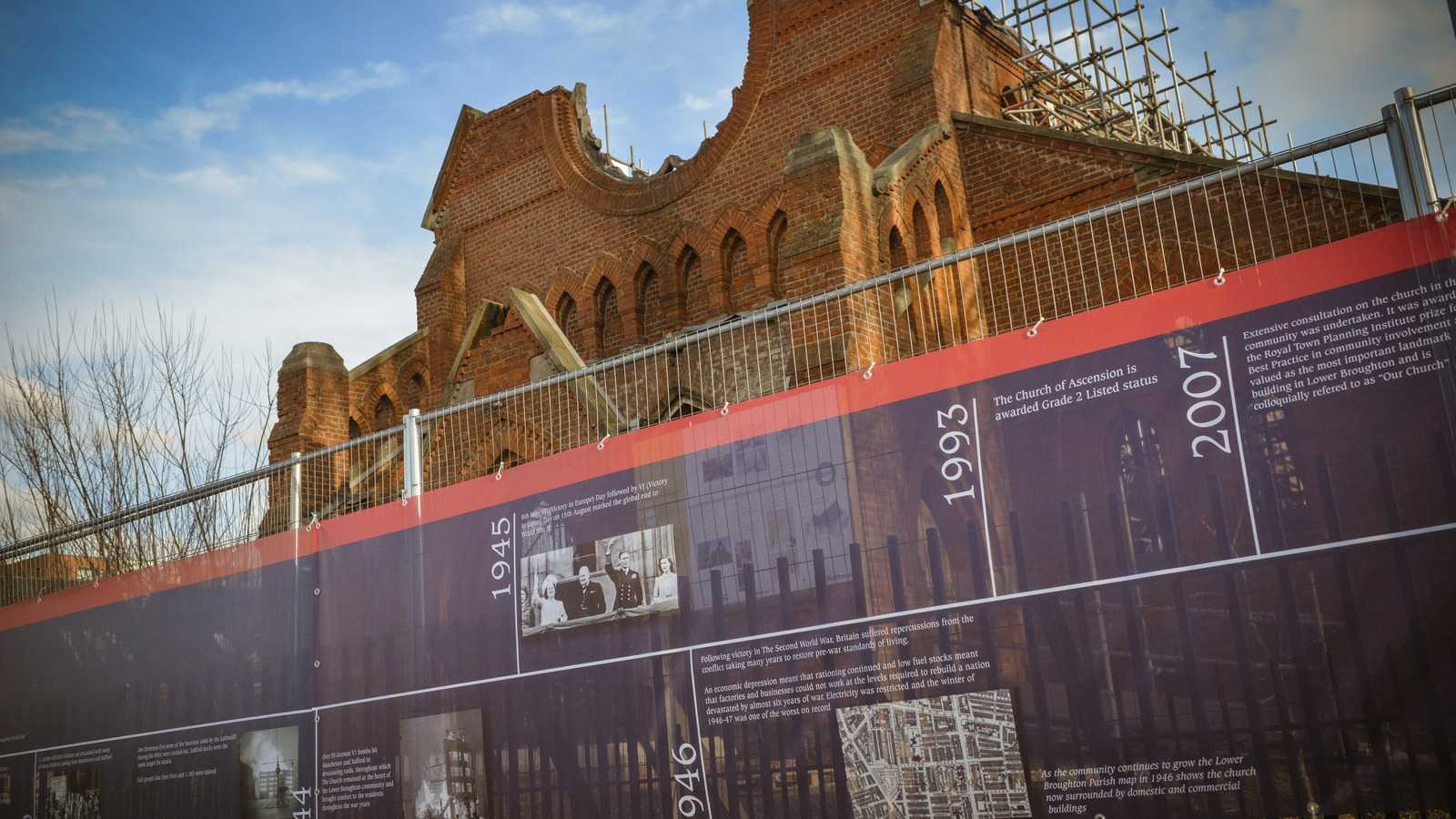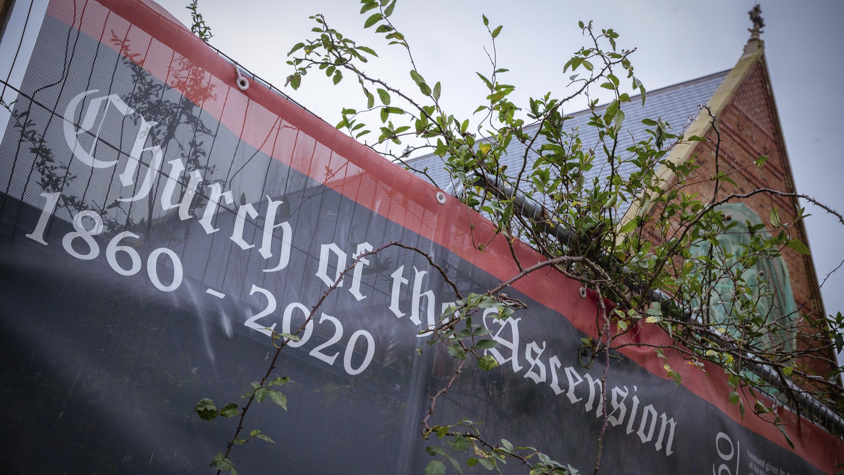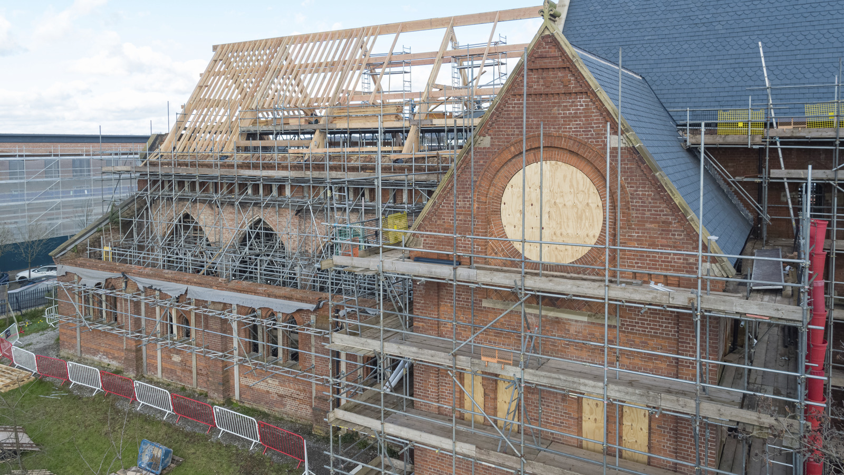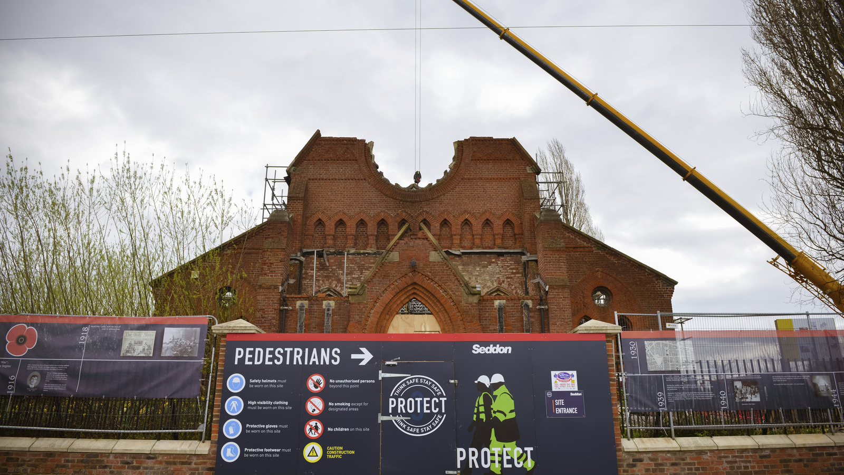In 2017, the Church of the Ascension in Lower Broughton was devastated by an arson attack leaving the community distraught following a massive fundraising effort for a £250,000 renovation.
Now the church, which is a rare remaining example of work by Manchester architect James Medland Taylor, is to rise again and take its place at the heart of the Lower Broughton community in a project that is forecast to complete in 2020.
The £5m restoration of the historic church is now underway following a blessing ceremony at the start of the works at the site in Greater Manchester. Led by Canon David Wyatt and the Bishop of Manchester, Rt Revd David Walker, community members, parishioners, and pupils from neighbouring schools gathered to mark the start of works by Seddon who have been appointed to completed the £2.46m structural works, with the £2.5m interior works to follow.
The ‘phoenix from the ashes’ project is not only about rebuilding an arson-attacked church, much used and loved by old and young alike, but it’s also about the restoration of a community. The work is being funded through the fire damage insurance facilitated by specialist insurers Ecclesiastical who used drone technology to assist it with the initial assessment of the structure
Architects for the project are Manchester-based Buttress and Thomasons, providing independent civil and structural engineering consultancy.
Works undertaken on the project include:
- The roof has been completely renewed in Welsh slate.
- All new rainwater goods in cast aluminum.
- All glazing has been replaced with stained glass to a pattern agreed with the Church.
- New ceiling finishes throughout, Side aisles, main Nave and both transepts finished in stained tongue and groove boarding. Chancel, Apse and front entrance finished in plasterboard, skimmed and decorated.
- New trusses, secondary trusses and rafters throughout the entire church. These are bespoke and made from Douglas Fir.
- Stone columns have been removed and replaced with steel columns, these have now been clad in new sandstone rings. New capital heads have also been installed with two number decoratively carved heads as per the original design.
- The new bell housing has been installed to the original church bell on the north external elevation.
- Pointing works to around 50% of the external walls and the same internally.
- All damaged masonry has been repaired or re-built, this includes all stonework and bespoke pieces of sandstone carvings. The west elevation has been re-built circa 40% after the fire damage including the main rose window stones and coping stones.
During the build, the COVID-19 Pandemic hit, resulting in multiple lockdowns across the country. The main issue during the lockdown was getting materials to the site, either the supplier had shut down or there was no way to get the manufacturer to produce what was needed.
During the course of the two-year build, the community had multiple opportunities to be involved in the project, including resident engagement workshops and monthly tours.
