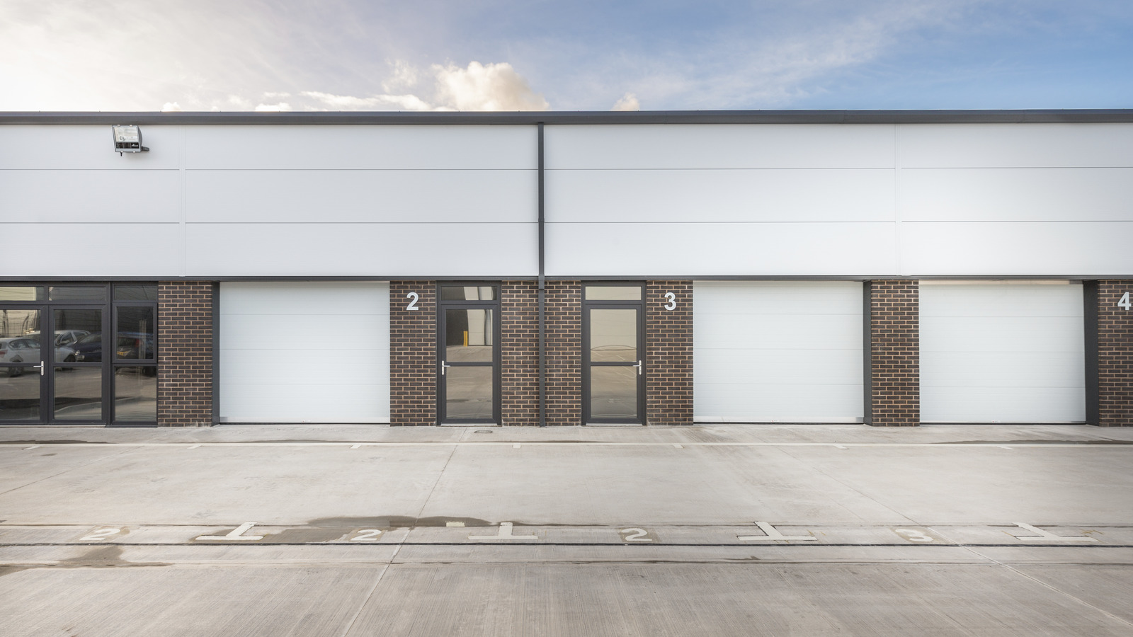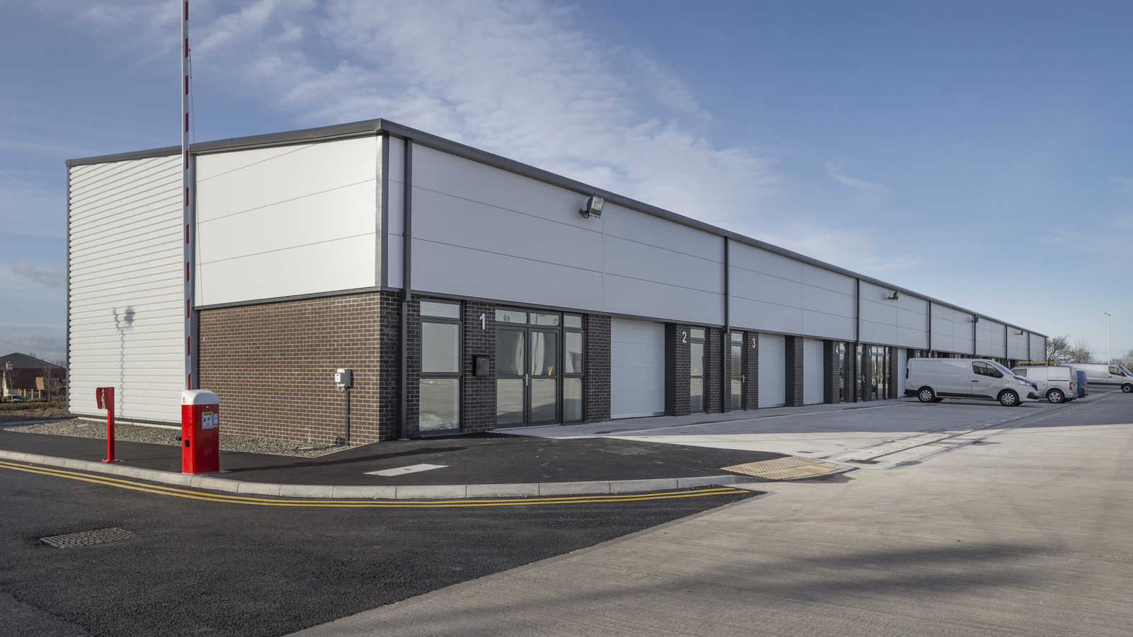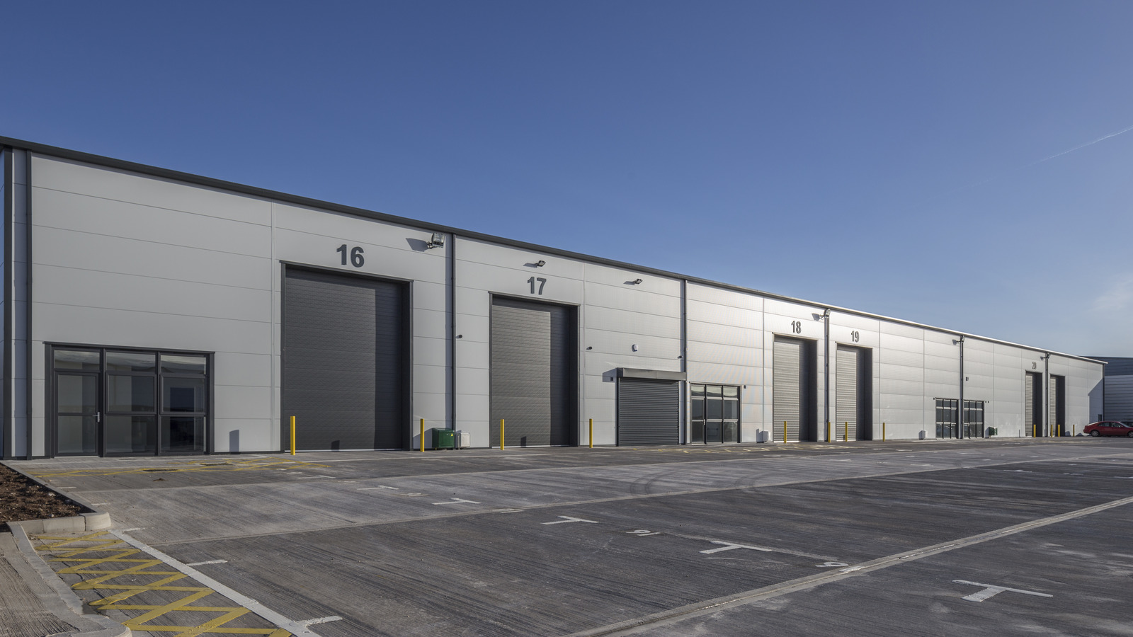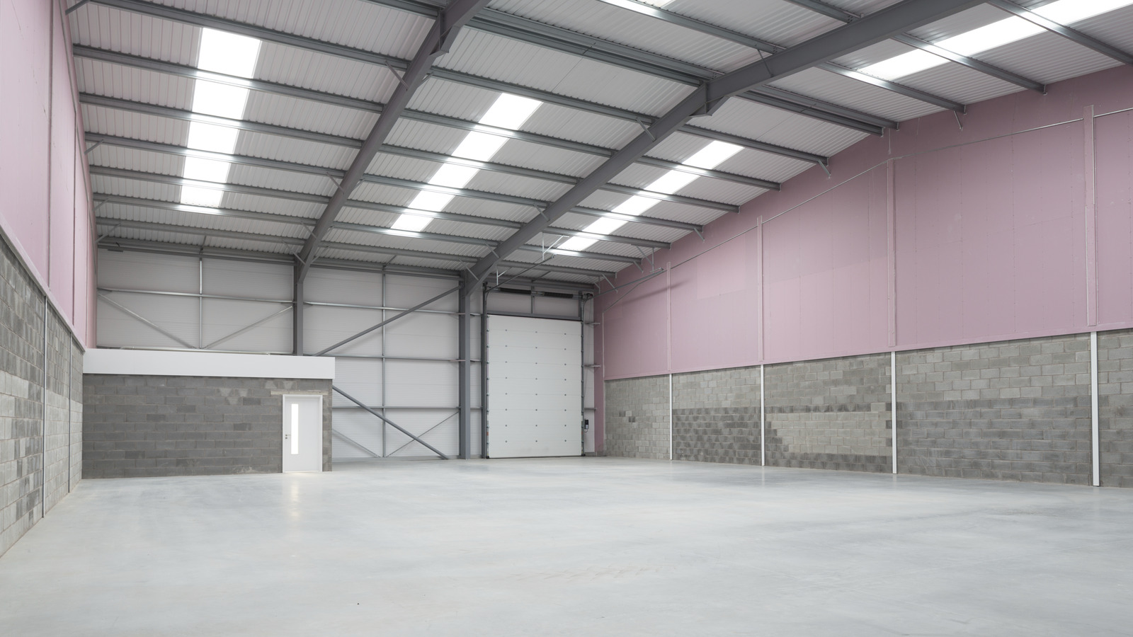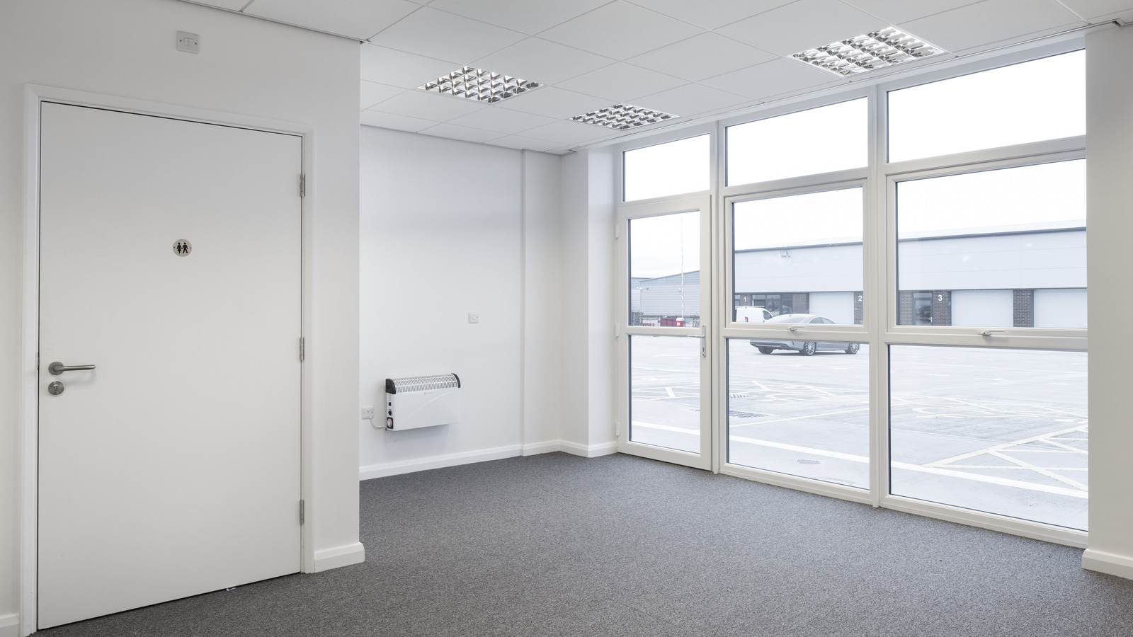Matrix Point is a commercial development located within the highly successful Buckshaw Village, Chorley.
The development comprises of 14 mini-business units; 6 midi industrial/ warehouse units and a 1.75 acre self-contained plot. Through a competitive tender process, Seddon was appointed to design and construct two industrial units on Matrix Point. The development, built on a former BAE munitions factory and following remediation, included a larger part of the scheme, medium building (MD) consisting of five units ranging from 11,000ft2 to 3,600ft2.
Each building incorporated steel portal frame construction with a built-up cladding system with brick panels. The MD units included a glazed screen with pedestrian access and a full height sectional door. Tenants for the MI Units were provided with an option of a full-height sectional door or a glazed screen, depending on the intended use for each unit.
Each unit consisted of an open plan office area, with kitchen and toilet facilities. There was also provision for all service supplies and a new estate access road, parking facilities and a service yard along with a cycle shelter. Associated external and landscaping works were also carried out within the contract works.
As each unit neared completion, to generate interest from buyers/tenants, our delivery team released a completed unit to the client to illustrate specification. As we were on-site and buyers bought into the development the client was able to offer further benefits such as partial fit-out and decoration to support their business requirements, such as mezzanine flooring, curtain walling to provide enclosed offices, toilet facilities, power points, and floor finishes. This offering worked so well that 95% of the units were sold before completion providing confidence in the demand of the type of space constructed.
