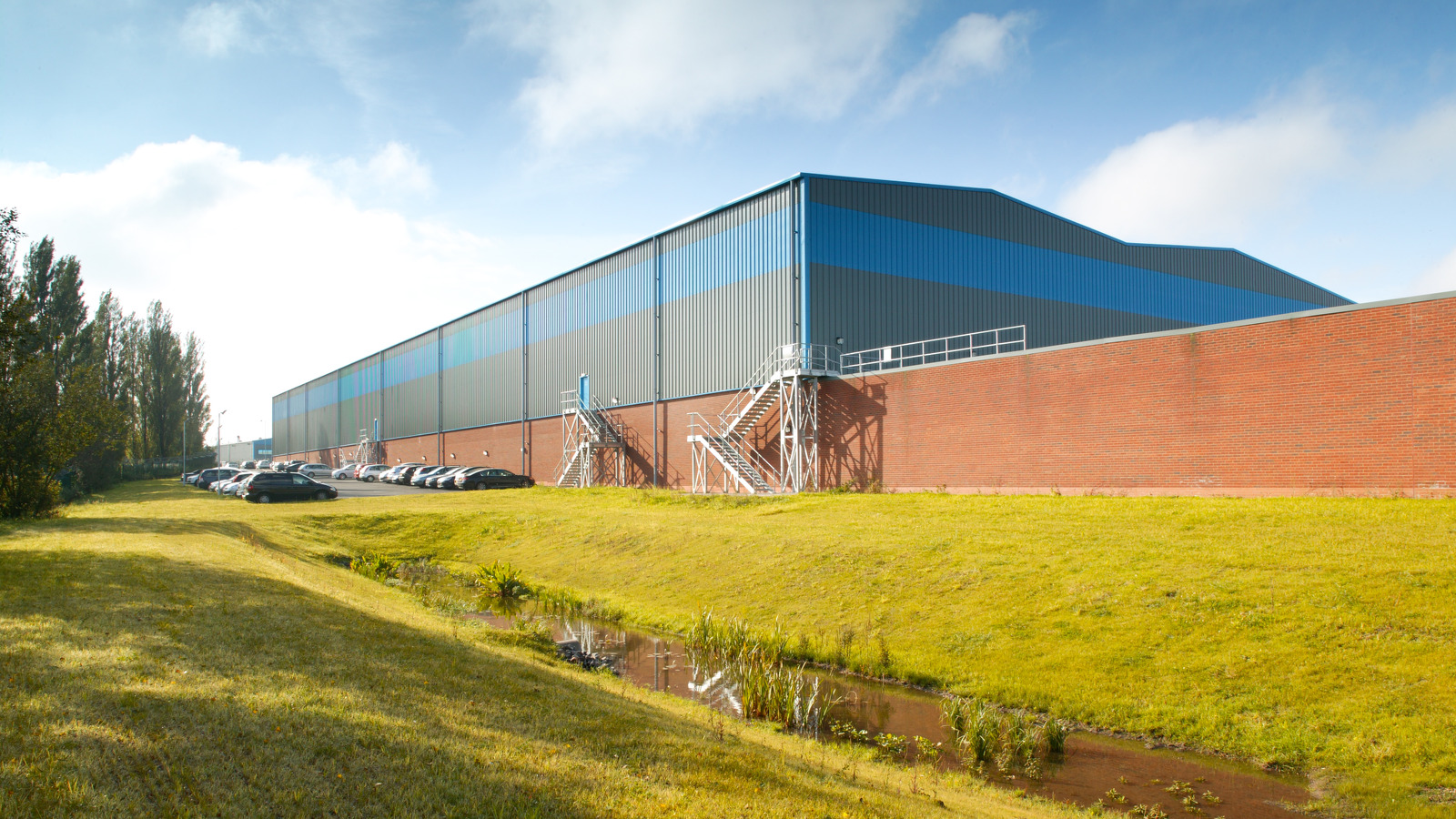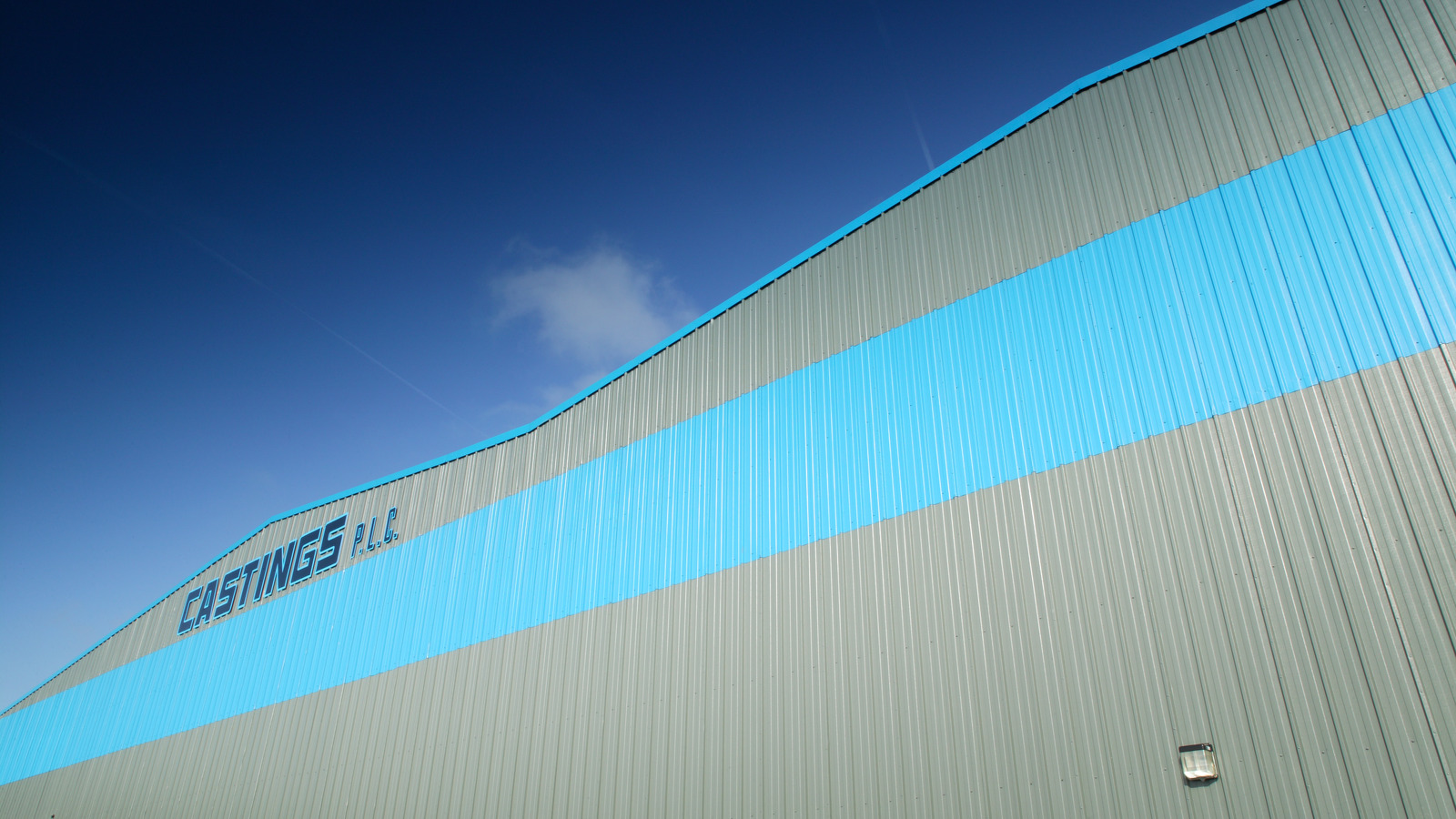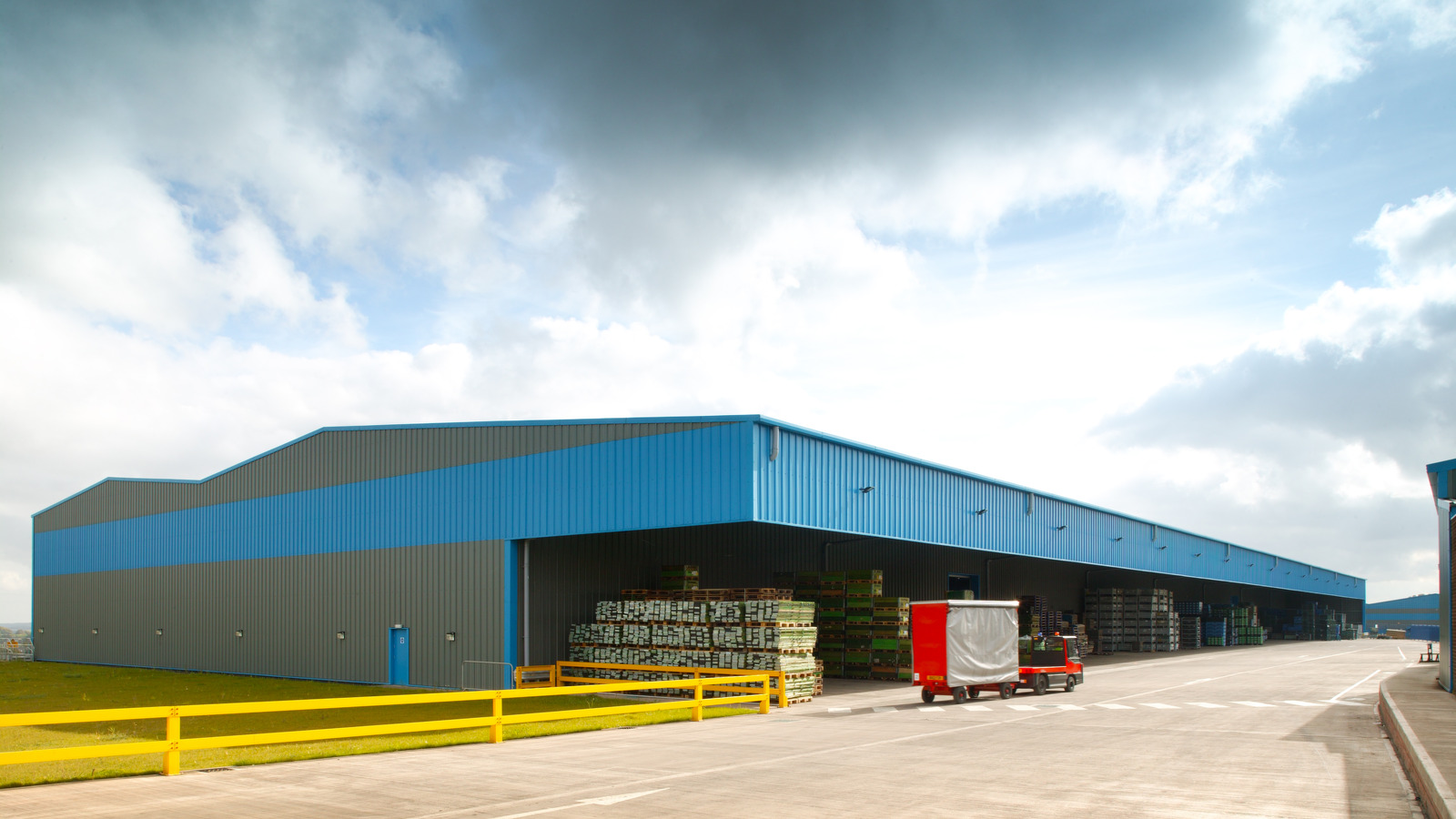The works consisted of ground clearance of scrub demolition of derelict buildings, contaminated soils of up to 5m deep and taking care of many sand Lizards on site.
The building is singlestorey, steel-framed warehouse with storage of approximately 6,000m², standing on 980 piles at running lengths of 14m deep.
The building is 130m long average with a 5m high structural retaining wall. The internal reinforced slab, sits on pile caps and ground bearing beam.
The steel portal frame was erected in a slim three-weeks from start to finish. It has a 125mm Kingspan skin to the roof and 100mm cladding to the walls, which in turn has delivered a 2.34 value on the air pressure test. Going green, all roof and surface water is filtered as it goes in to a man made lagoon to give sanctuary to the native lizards and wildlife before being discharged through a hydro break into the local canal system. Seddon also completed new drainage works and the formation of a new lagoon as water attenuation before discharge into the adjacent canal.
Innovations implemented
Castings in Brownhills required a high tolerance power floated internal concrete floor slab. O’Brien Contractors Ltd was contracted to design and build the Ground bearing cast in steel fabric mesh reinforced internal floor slab with an FM2 tolerance and polished with hydrostatic ride on power trowels.
Achieving value for money
- Seddon shared access with the Castings working foundry and ensured that no deliveries were stopped allowing minimal disruption to their work.
- Seddon gave Castings full internal access pre-completion to install racking. This was not part of the contract; we continued to finish off all external work for 5 weeks


