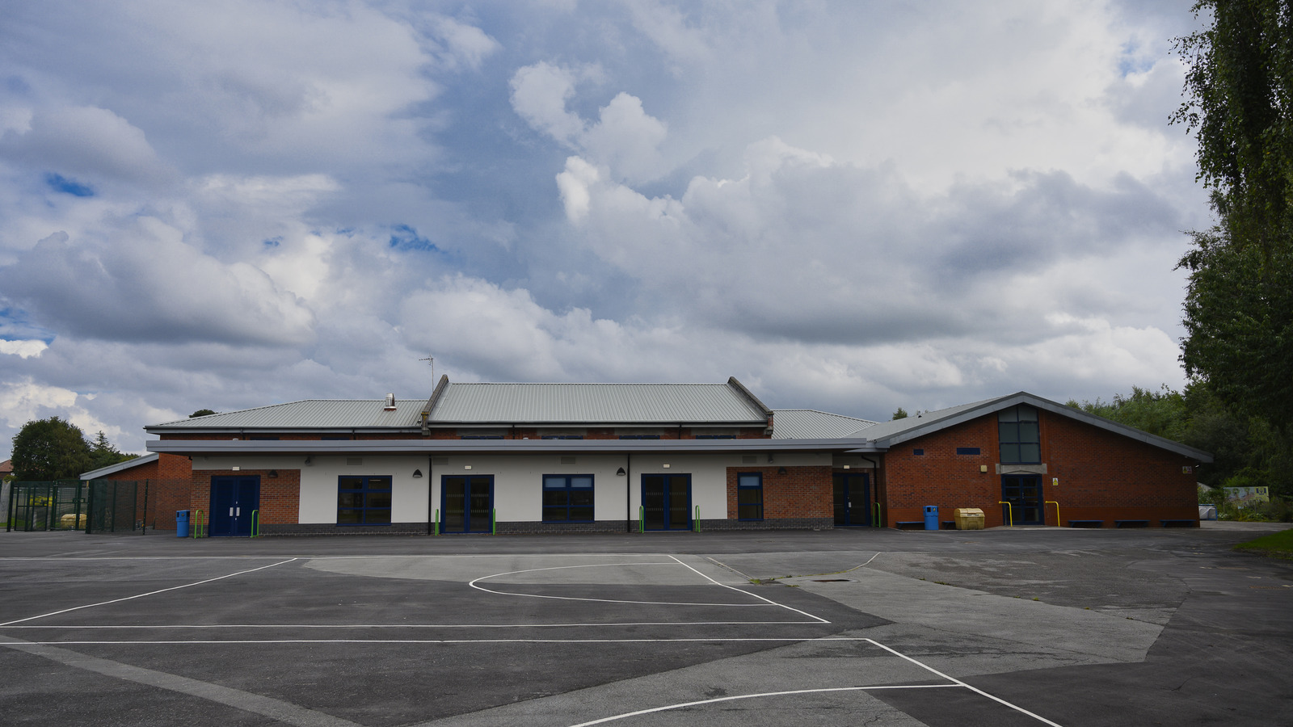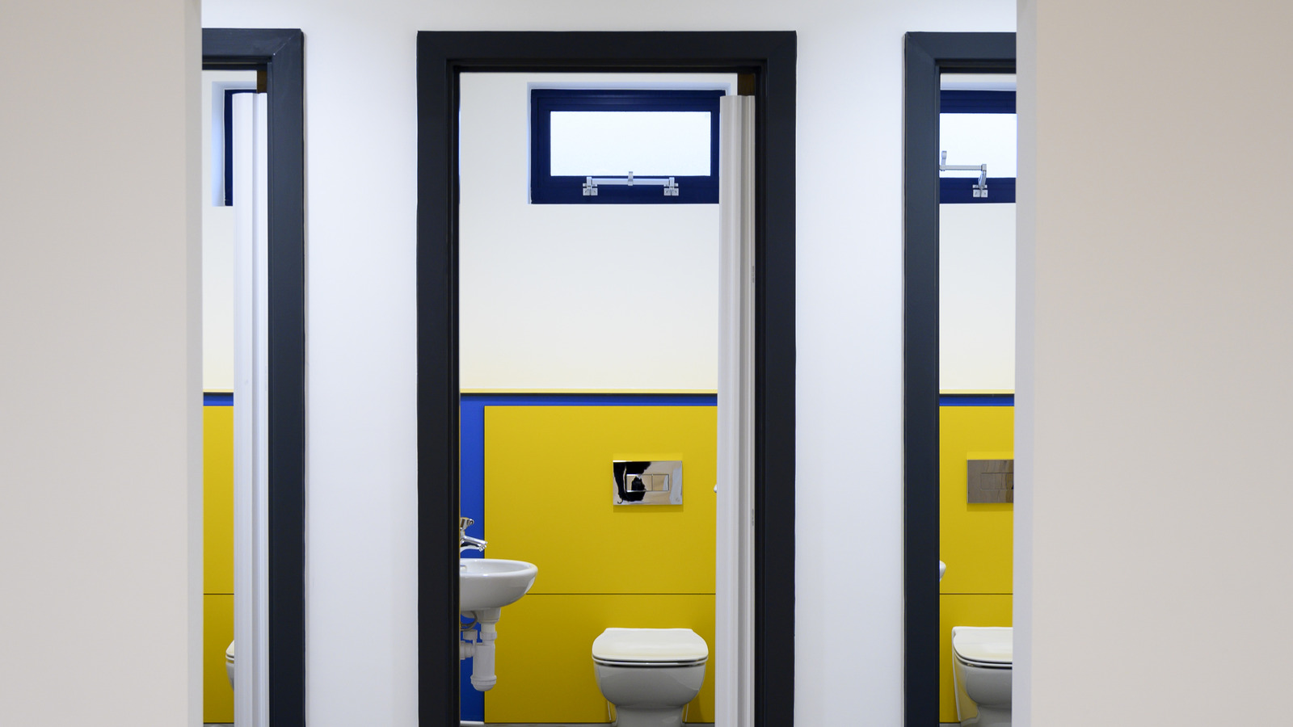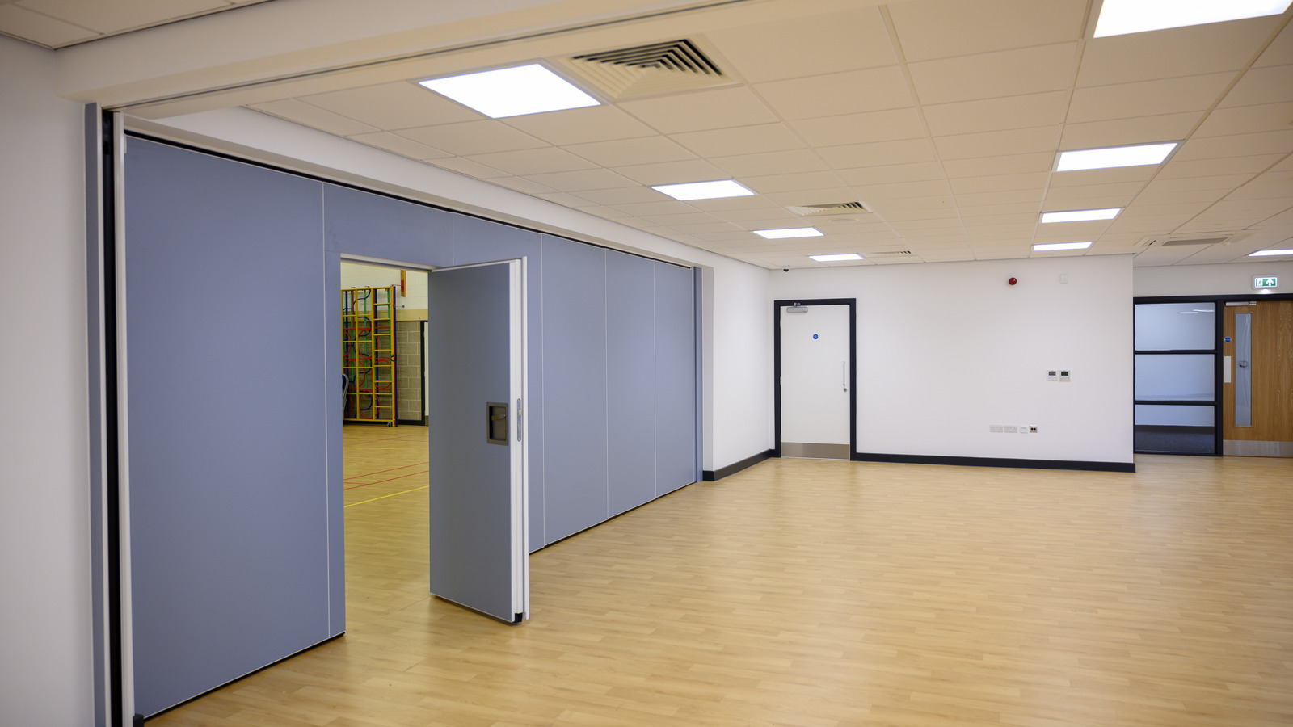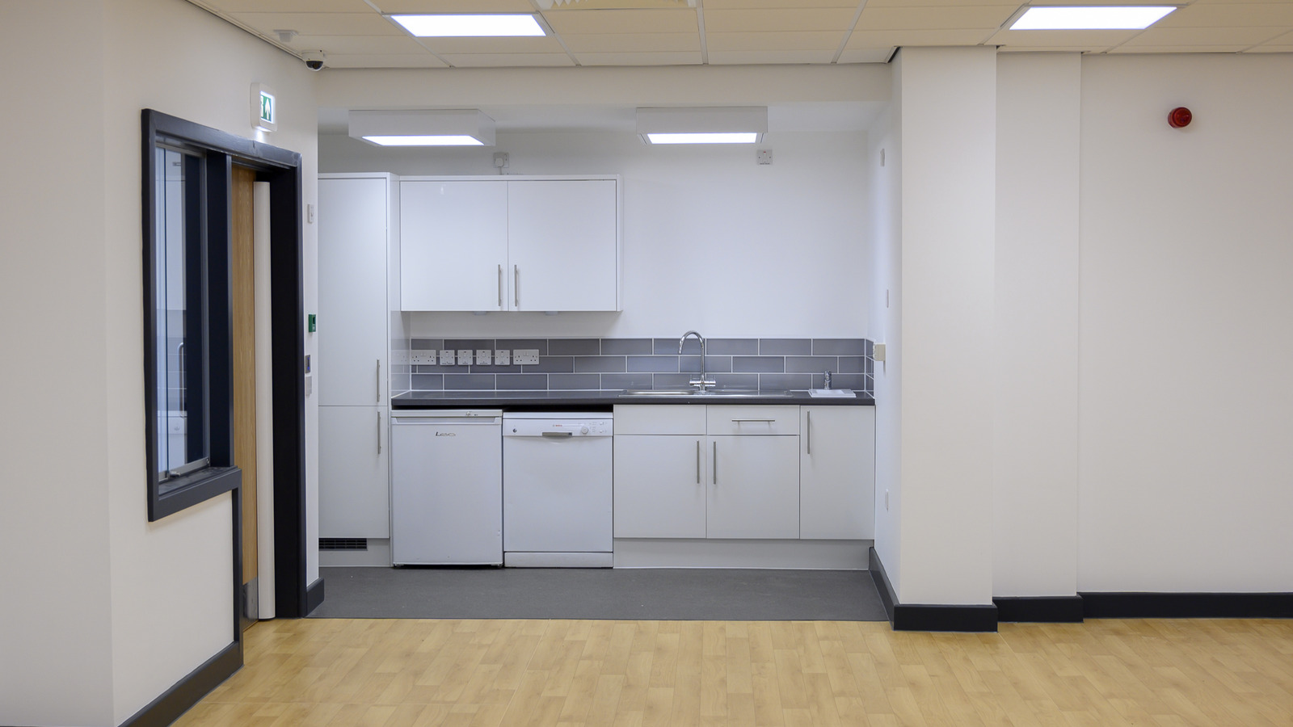Seddon delivered the sports hall extension at Bleak Hill Primary School, St Helens. This two stage project was procured through the LHC Schools and Community Buildings Framework.
The extension to the sports hall now allows the whole school to attend assembly and create more indoor sports apace and storage. It has also created a multi-purpose studio for the before and after school provision and enrichment programme.
During construction we subcontracted the bricklaying works to David White Construction and the roofing works to Shawcroft, during the delivery of this project Covid-19 hit and we went into a national lock-down. Just before we went into lockdown the decision was made to bulk order all of the roof tiles, bricks and blocks. By doing this we were able to keep the site open and ensured that the works carried on as normal and there was no further delay to the programme.
A significant challenge was the required drainage diversion, which had been undertaken previously without obtaining the required permissions. We undertook a detailed GPR survey and worked with our design team and United Utilities to obtain the correct easement to divert the drain to the perimeter of the site. In turn this resolved a flooding issue for the school.
We also delivered external works including a new bin storage area and works on the playground areas which included new lines being painted on the two football pitches, one pitch was agreed with the scope of works and the other was done as a good will gesture from Seddon.
The children at the school completed a one mile a day walk around the school grounds. To ensure there was no disruption we temporarily extended the school playground to accommodate the children’s commutes.
Following the success of phase one at Bleak Hill Primary School, Seddon completed phase two for the school which involved created four new classrooms. Like phase one, this phase was procured through the LHC Schools and Community Buildings Framework.
The project encompassed a single storey extension built to the existing school building, which facilitated four new classrooms. A covered external teaching area has also been built along with ancillary facilities, storage provision and additional playground provision. A new drop-off zone, accessed via Fairway, was created, which has provided 15 new spaces for parents to use while dropping off and collecting pupils.
Once the works started on the sports hall extension at Bleak Hill Primary School it came to light that a diversion to the existing services was needed. Before commencement on site for phase two, our dedicated mechanical and electrical design team carefully investigated, utilising surveys and drawings and identified another diversion of services was needed.
Our team proactively proposed an alternative economical best fit solution, changing the agreed attenuation crates to oversized pipes connected to a water tank, with valves releasing the water slowly to control the level of surface water, which in turn added four weeks onto the initial programme. As construction works progressed, our delivery team applied our collaborative planning approach, working with United Utilities and the school to resolve a long standing problem of their foul drainage system offering a diversion solution.
Our agreed plan meant re-sequencing the external works so the internal works could be completed and handed over as partial possession ensuring programme targets were successfully achieved. During the conditions of going through a pandemic, we applied strict COVID-19 guidance on site ensuring the safety of all whilst maintaining site operations. Our procedures proved successful with no recorded cases on site.
We successfully handed over phase two of the works on time and within budget and our carefully considered and planned traffic management solutions maintained access for the school users,with no disruption caused to the operation of the school or neighbours.



