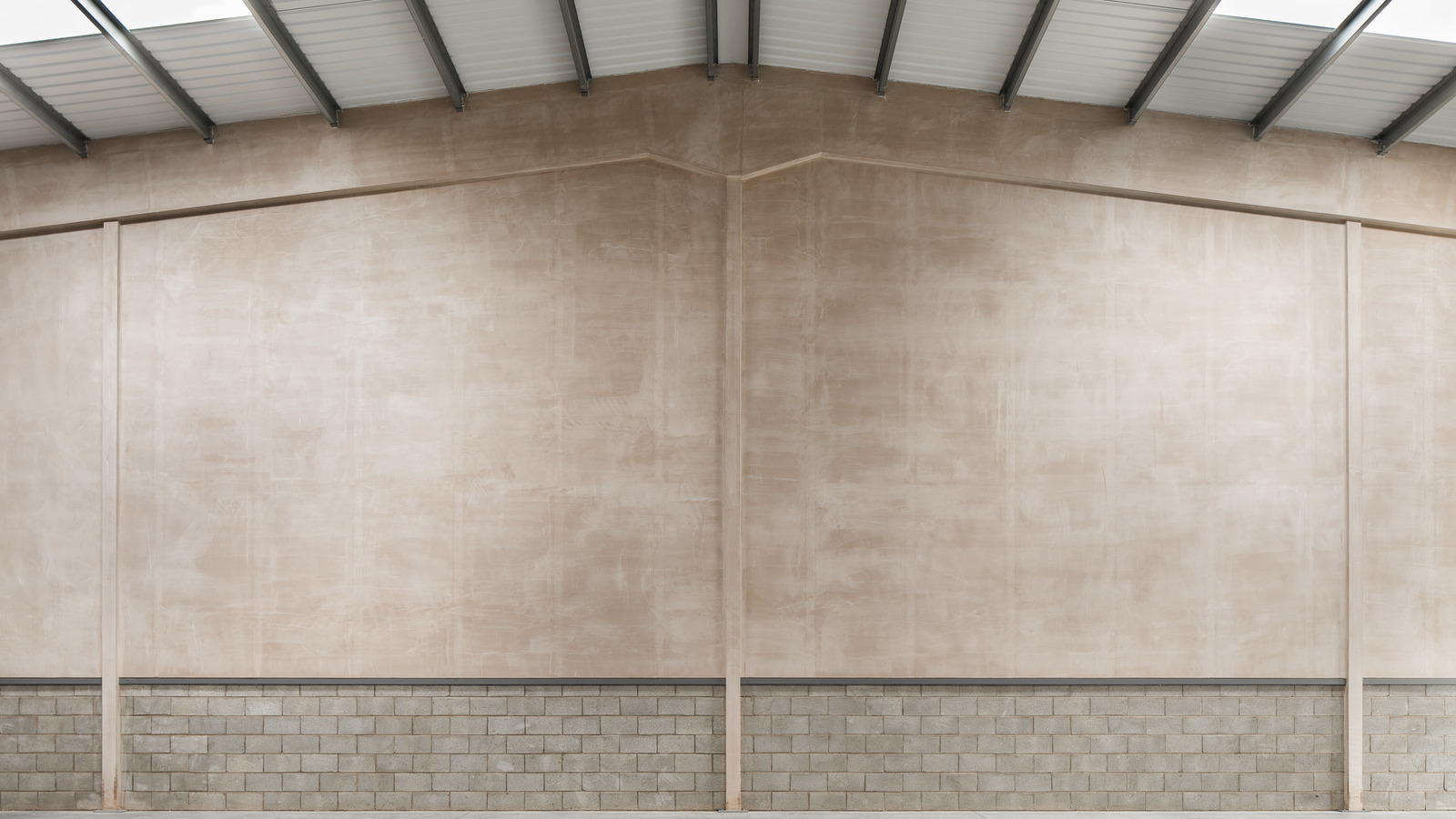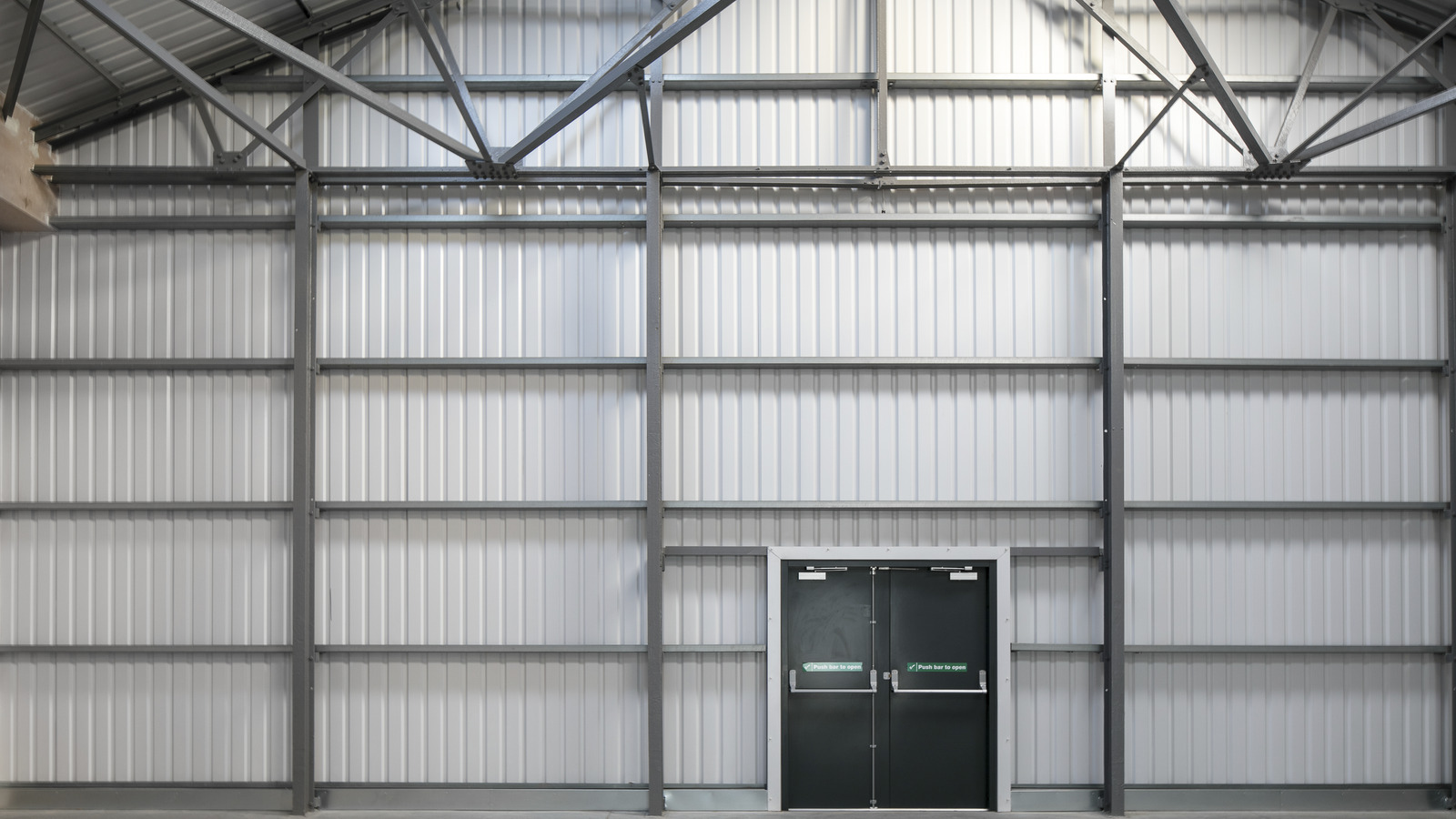Purchased by Seddon Developments, Alan House provides 70,000 sq ft of industrial warehouse space. The scheme is the process of undergoing a comprehensive refurbishment, over-cladding and partial demolition to create a larger external area and 8 self-contained sale/let units, ranging from 4,000 sq ft to 12,000 sq ft.
Alan House in Bredbury, is a part demolition, part refurbishment of an existing industrial warehouse unit and a portal frame extension. The development is located at the junction of Ashton Road and Cromwell Road, Bredbury. The proposed works will create a total of 8 units and associated car park facilities and will provide occupational solutions for local businesses.
Each unit has a steel portal frame with a mix of composite and built-up cladding system and profiled steel sheeting ceilings. A electrically operated level access door, a glazed screen with pedestrian access, welfare facilities, kitchenette and an office pod. Each tenant has the option alter the fit-out of the unit.
Externally, there are new parking facilities and service yard with cycle shelter and associated landscaping.
The development is located on a ‘live’ busy main road close to local businesses and the general public. A carefully detailed traffic management plan and logistics plan was communicated and specified times were agreed to ensure that deliveries do not cause any disruption.
The building’s substation is shared by an adjoining operational building which is to remain operational throughout the duration of the works. Added precautions were in place to keep our site operatives, subcontractors and the general public safe at all times.
To date, Seddon has saved costs by overlaying the existing slab with a new slab rather than having to uplift the existing one and value-engineered the specified wall cladding with an alternative specification.

