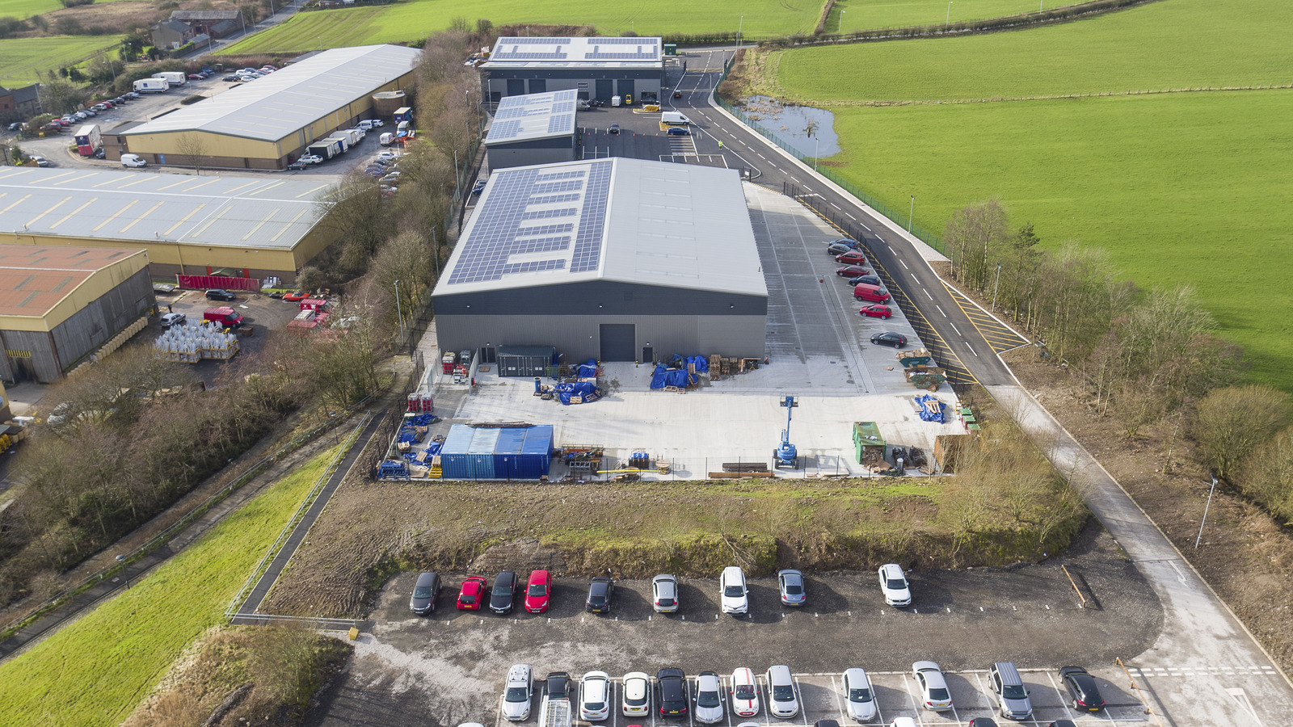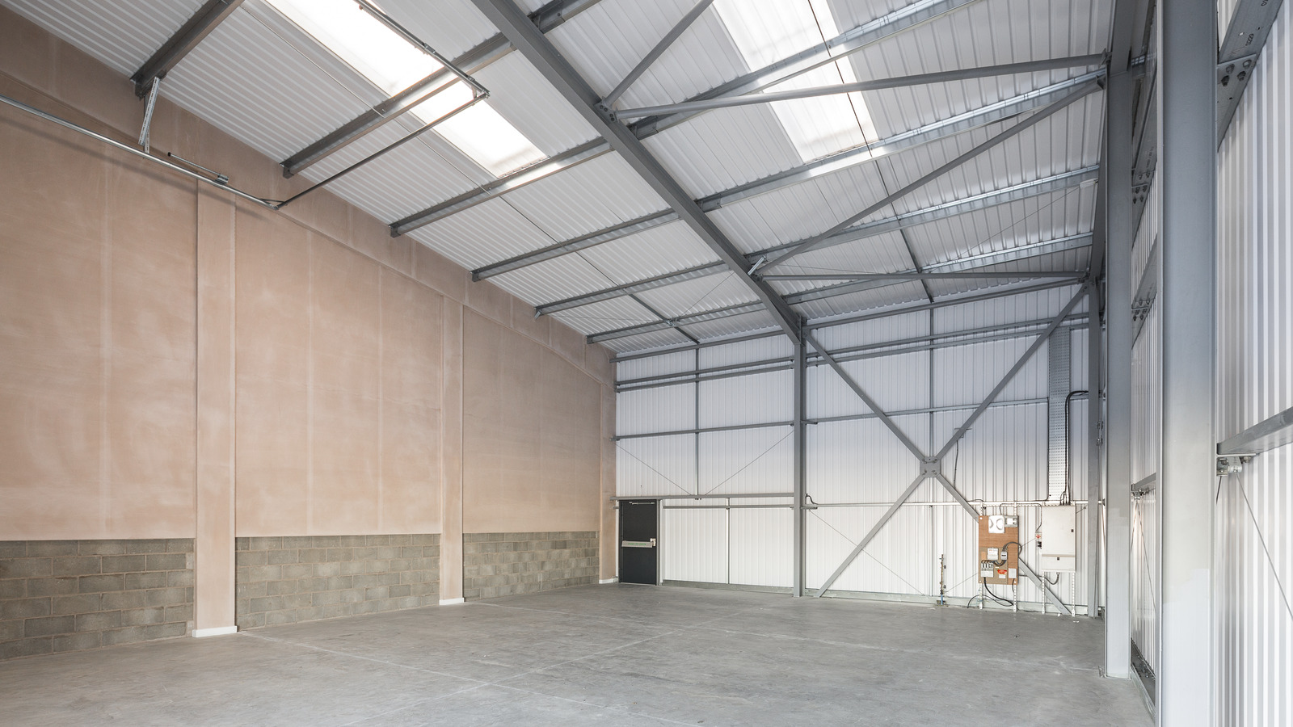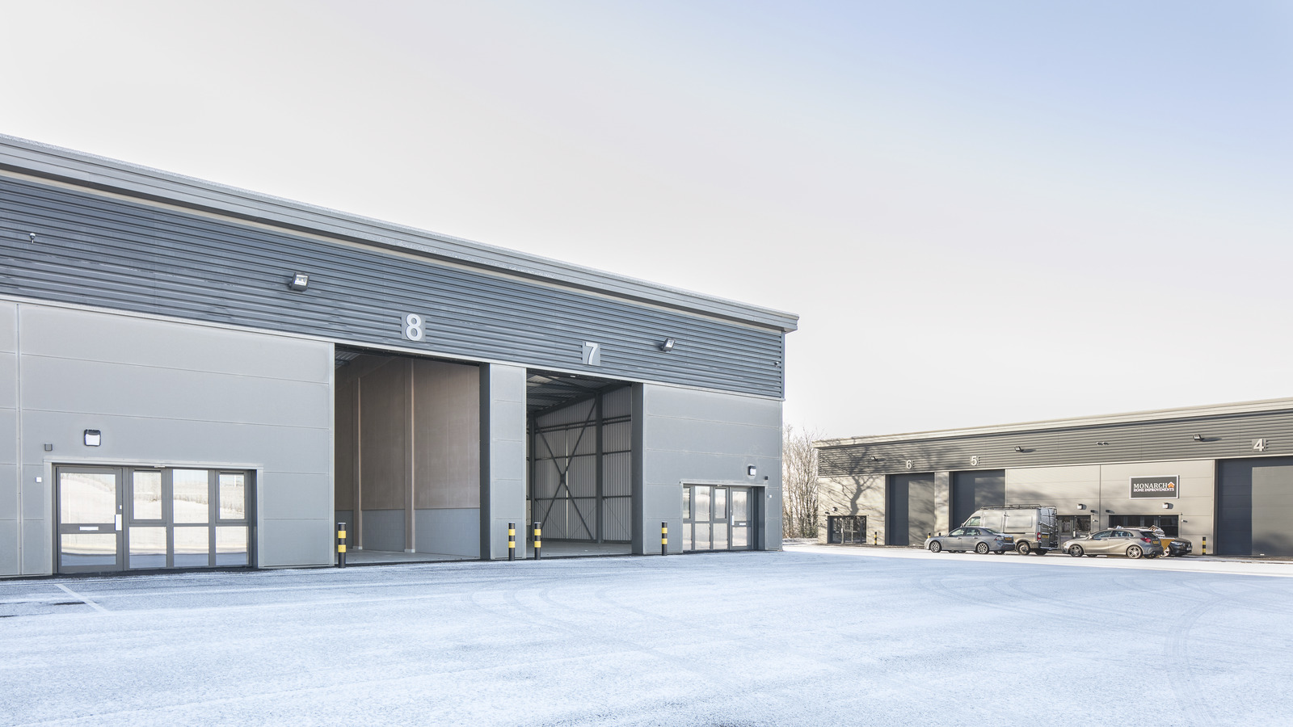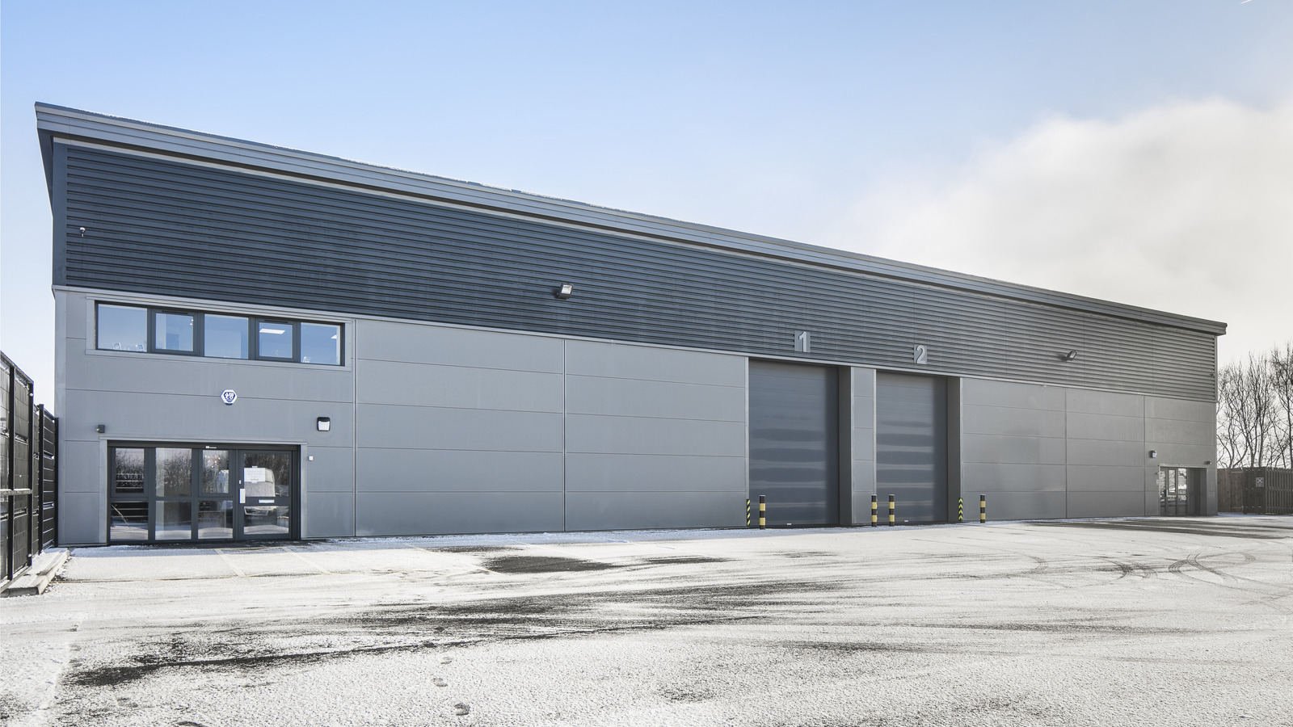Top Deck development is located next to Seddon Group headquarters in Bolton. The development comprises of 10 industrial units, the largest of which is 18,000 sq ft, with the remaining units ranging between 1,500 sq ft and 4,000 sqft.
The development, located off Junction 4 of the M61 on land owned by Seddon consisted of the demolition of existing industrial buildings including a waste transfer station. Following demolition, there was the removal of asbestos, followed by the construction of four steel framed industrial units subdivided into 10 units.
Each unit comprises of strip foundations with substructure and superstructure brick and blockwork. The frame is structural steel with a built-up cladding system for both the roof and the vertical walls.
Each unit had the option of a pair of front entrance doors in UPVC or manually operated up and over segmental doors. The floor slabs are concrete with a power float finish. Gas, water, electric services will be provided and there is ductwork for communications.
The surrounding areas are made of concrete kerb with tarmacadam and drainage to suit the falls. Landscaping is generally topsoil and gravel to back of kerb lines.
Each unit benefits from:
• Drive in level loading doors.
• Flexible unit sizes.
• Clear eaves height of up to 7m.
• Secure fenced site.
• Dedicated car parking.
• All main services include solar-generated electricity provided at up to a 20% discount to standard market tariffs.
Phased construction activities.
Top Deck comprised a 78 week enabling and construction programme. The project was managed using One Programme, an illustrative programme management system in which the project team, subcontractors access and update, ensuring we deliver to One Programme.



