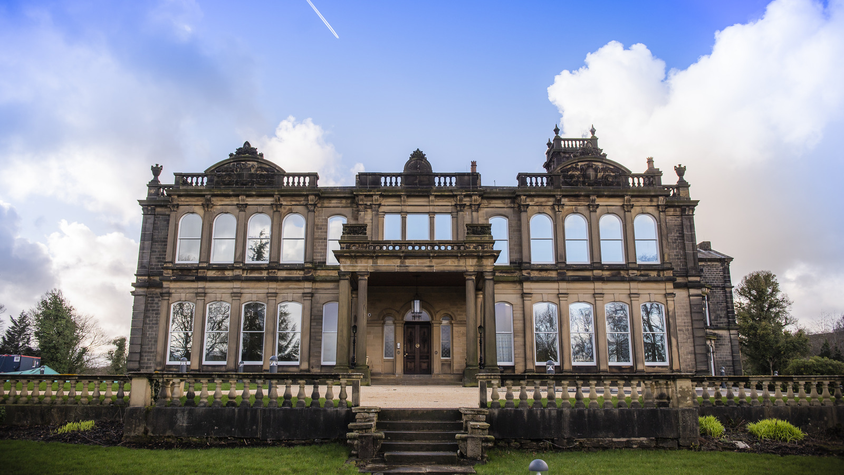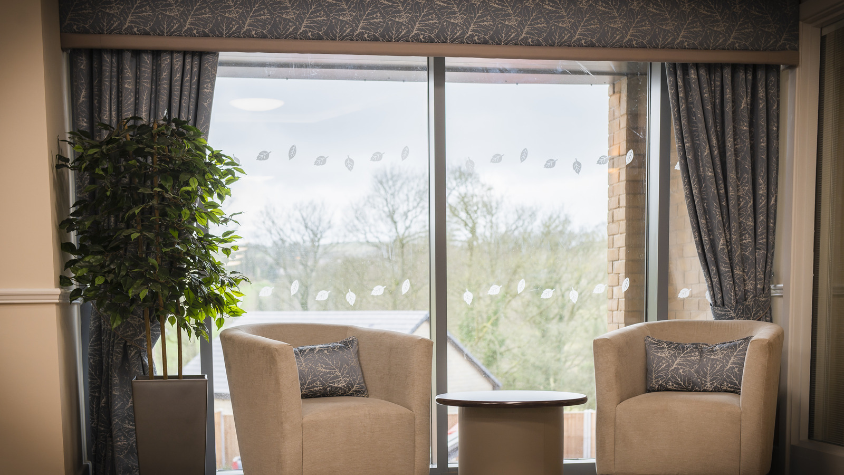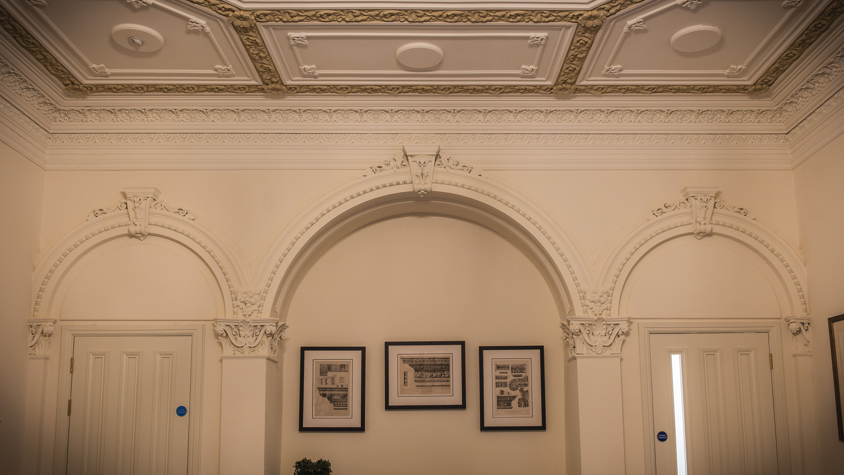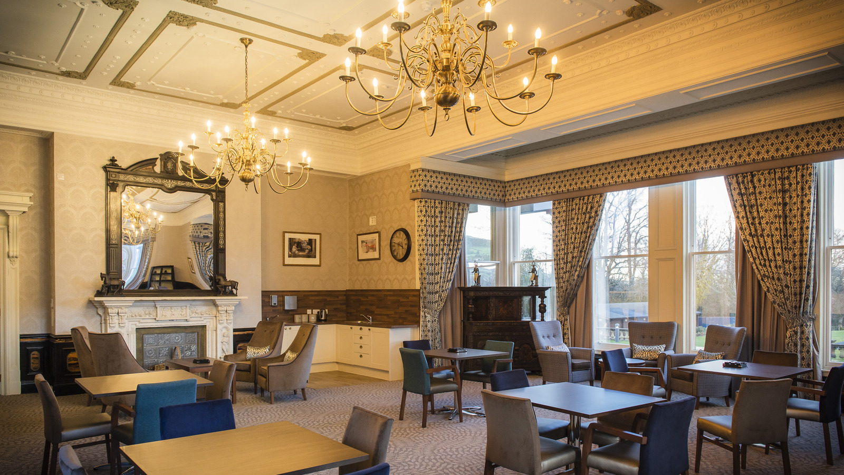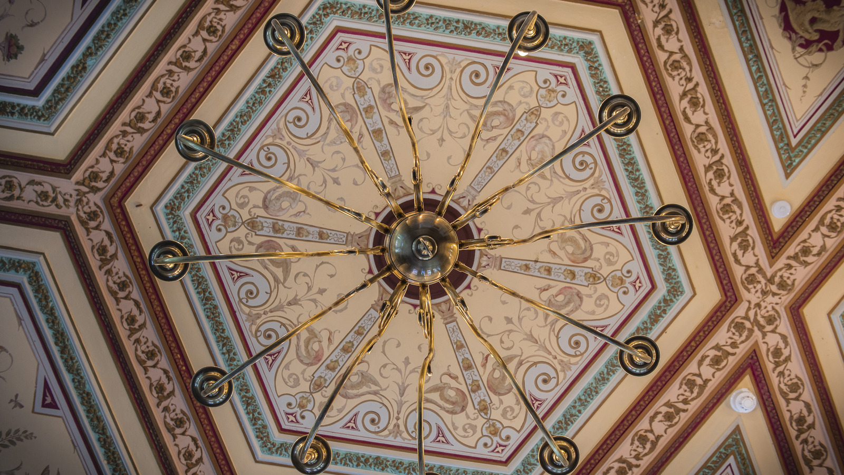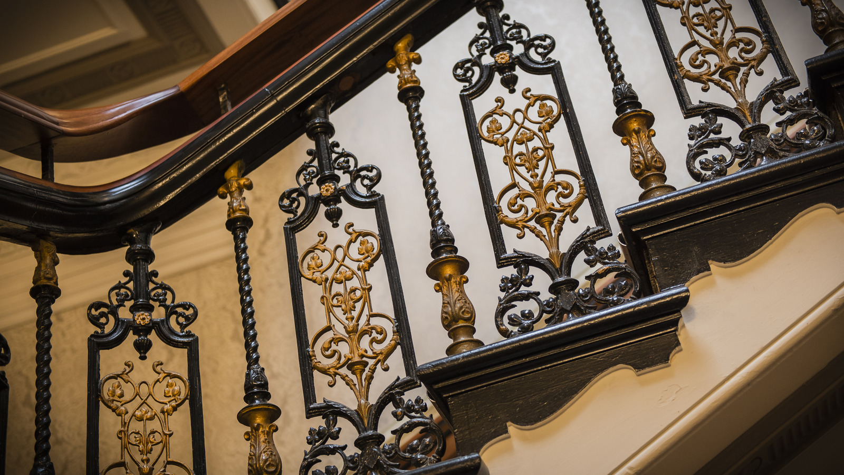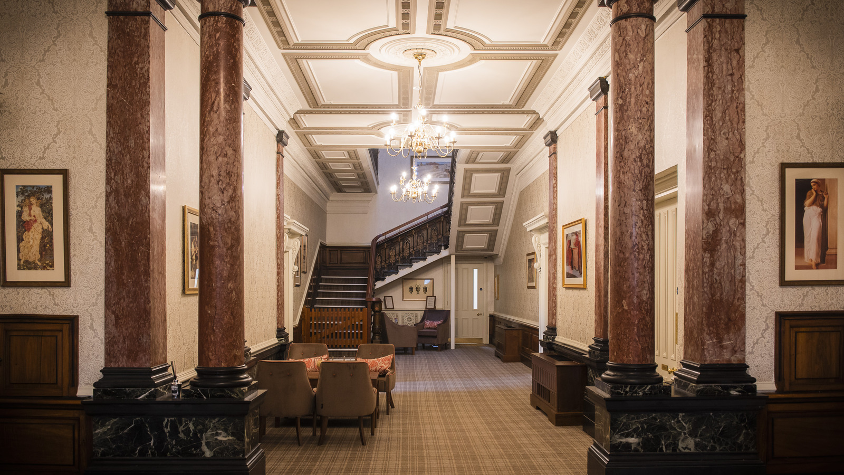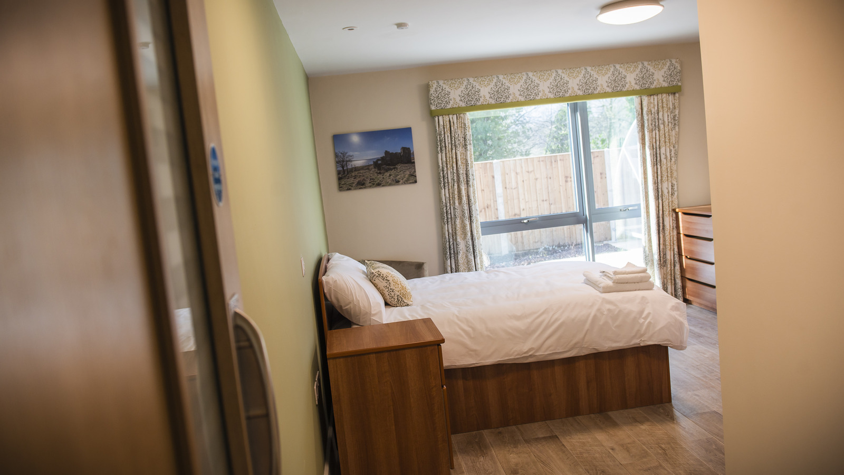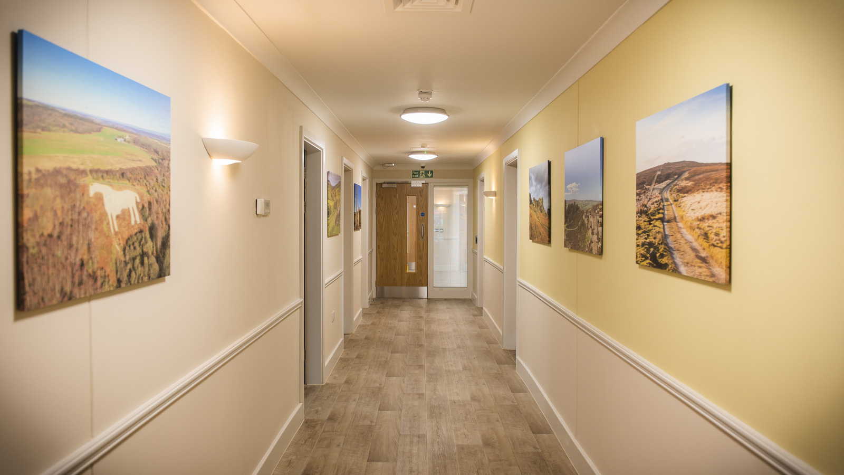Malsis Hall Ltd required the careful conversion and refurbishment of the Grade- II listed Malsis Hall to create a specialist trauma care facility for individuals who have experienced brain injuries.
The recently refurbished and converted Malsis Hall comprises of Phase One which saw 6 bedrooms and 1 ‘step down unit’, located in the original hall building, together with extensive communal and activity areas.
Phase two comprised a new specialist care unit in a newly constructed adjoining building which consists of 32 bedrooms, a dining area, lounge areas and communal area, constructed in brick and blockwork. Additionally, a further 12 ‘step down apartments’ were created within the existing ancillary buildings.
Externally the existing chapel building was refurbished and modernised to create a community hub for the patients of Malsis Hall. The building showcases the original, reconditioned stained glass windows which presents the names of past Malsis School pupils who unfortunately passed whilst serving for England in the War.
All the works are completed to a high standard and it has been ensured that all facilities are anti-ligature in order to guarantee the safety of the patients and staff.
Careful consideration was given to the distribution of mechanical and electrical services within the existing structures as it was vitally important that feature ceilings, panelling and historic detailing was retained. All existing features have been cleaned and reconditioned showing the true beauty of the buildings original attributes.
Our Mechanical & Electrical team took on the full mechanical installation to the listed buildings and newly constructed care block, including installation of high efficiency gas fired boilers which provided the main heat source to the project. The project had a number of remote buildings which were fed from the main plantroom in the main block via district heating mains. The external mains were supplied by Rehau as our preferred supplier following many previous successful installations.
Works also included boosted hot and cold water services and a sprinkler system to the main building and new care block. In order to meet the build programme, we designed the plantroom installation to utilise a modular frame system which we prefabricated at our facility in Bolton and transported to site.
The remote buildings consisted of a number of individual apartments which utilised heat interface units to provide the heating and hot water services. The use of these units in individual apartments rather than more typical gas boilers were chosen to reduce our clients long term obligations with regards to gas compliance and were also more suited to the building user group.
Electrical works included power, internal and external lighting, fire alarms, data, CCTV throughout the facility, a staff attack system, nurse call, and access control.
The project had a significant amount of temporary works completed to allow the internal adaption of the existing structures to provide the new stairs and lift, ensure that the building complies with current regulations.
Asbestos and demolition works were successfully undertaken as an enabling package prior to the commencement of the main construction works.
The new build complements the existing structure and will address the requirements of the Planning Authority providing a high quality, functional facility.
