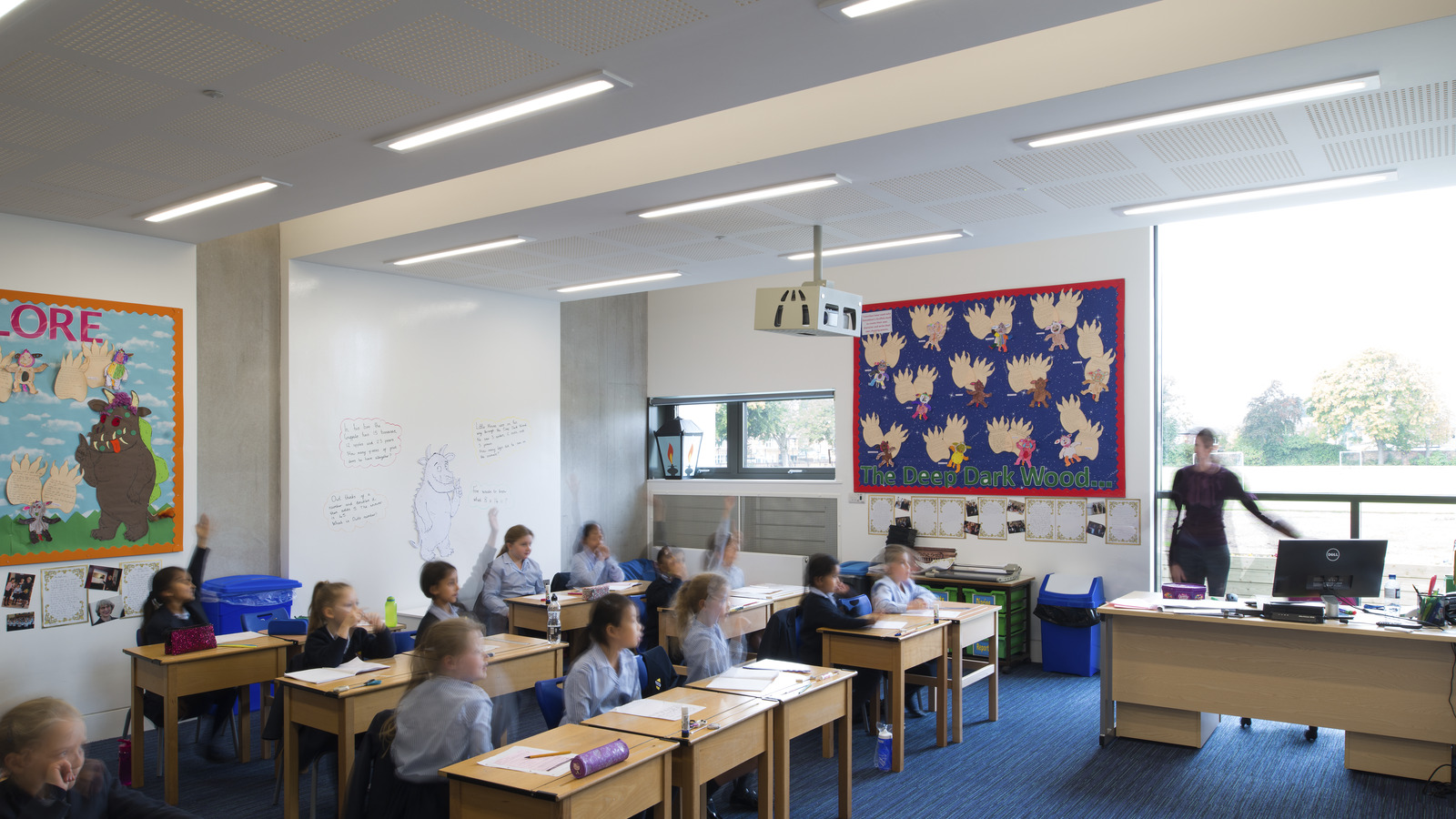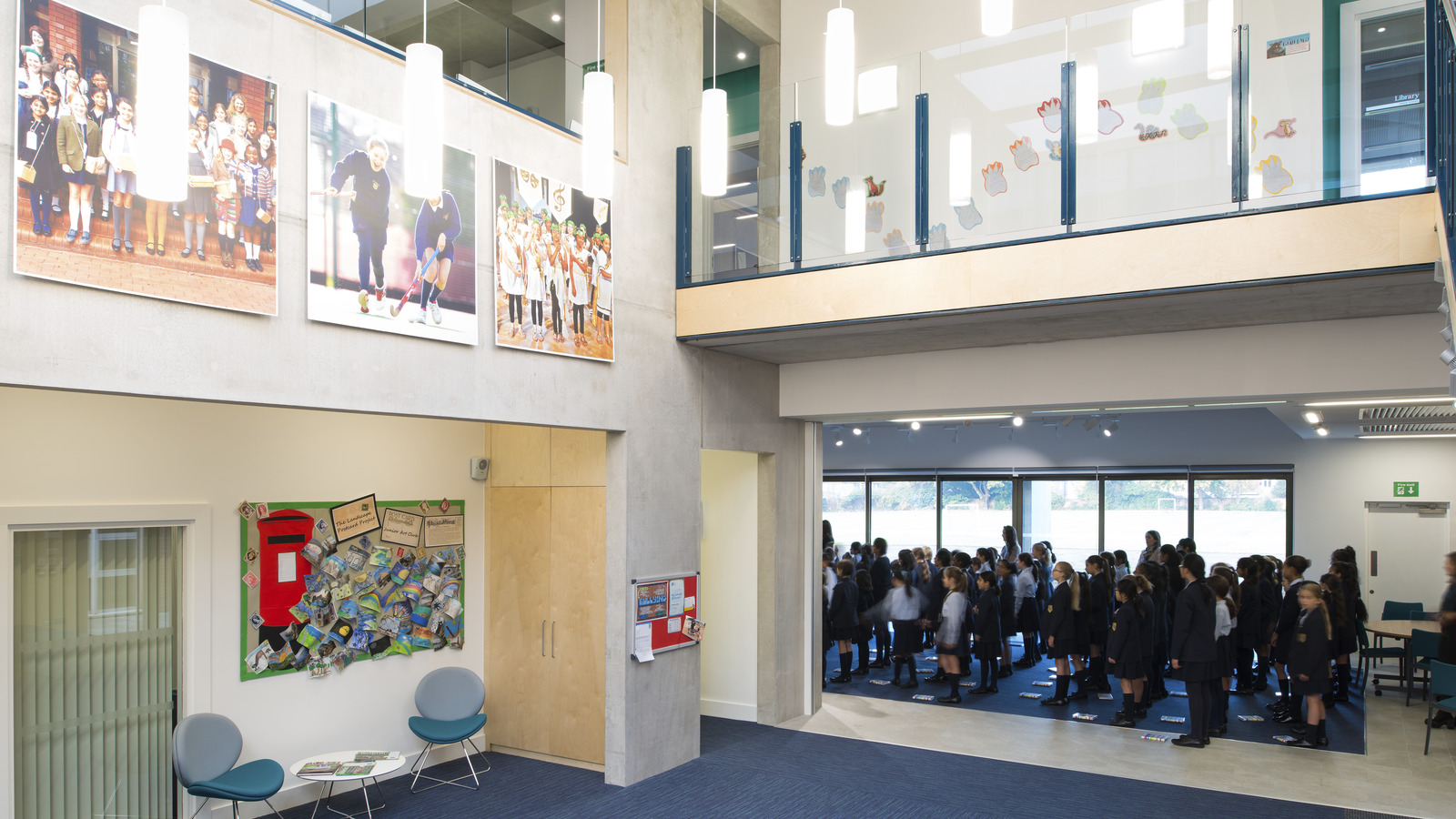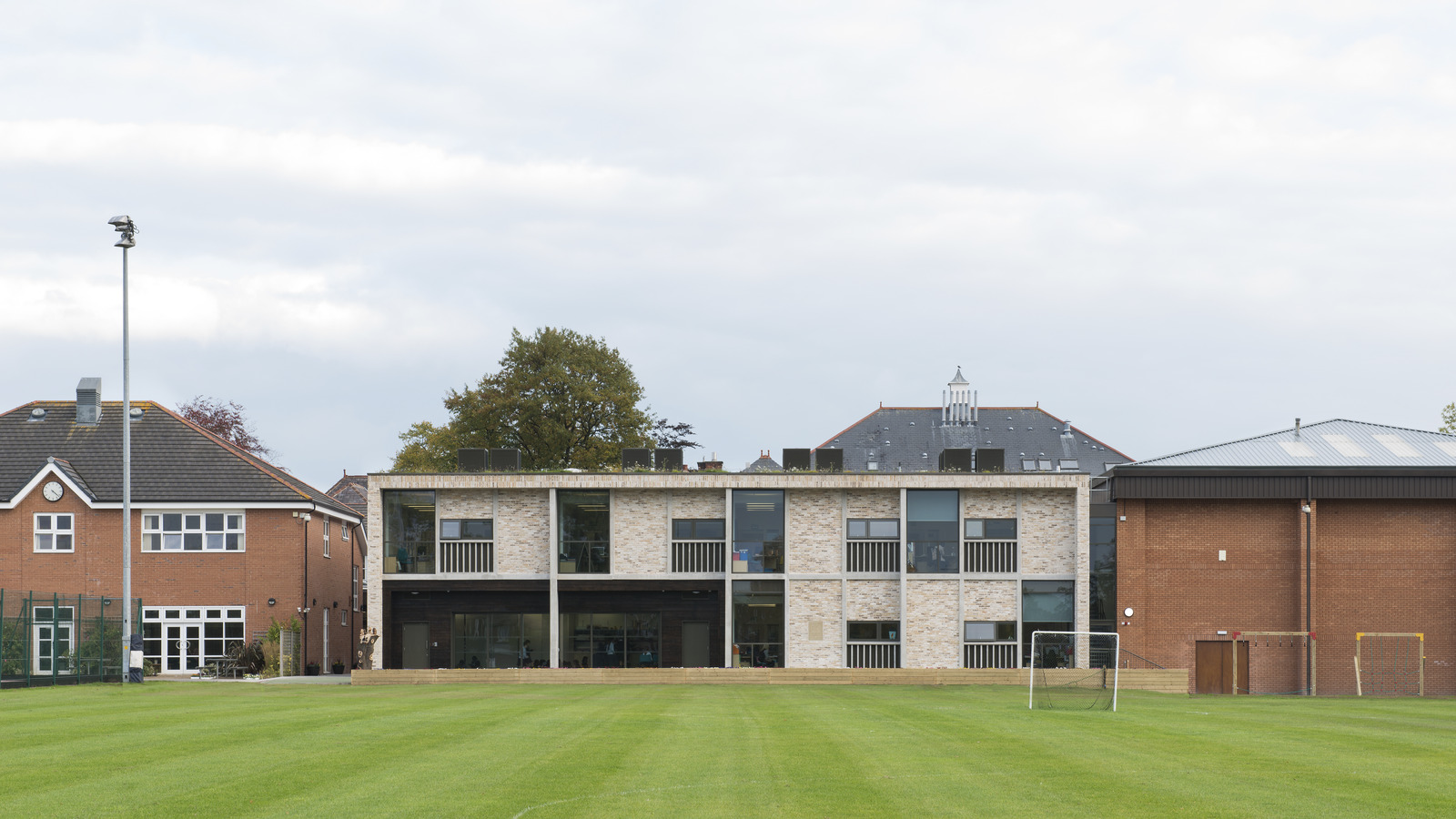Seddon constructed a new junior school configured over two storeys, with a spacious ground floor reception and quiet area leading through to a large multi-purpose hall.
There is a suite of eight classrooms, which includes a library and a dedicated room for small-group work. Seddon also provided a full external and internal decoration service.
This project demonstrates:
- Working within a live, operational site
- Long-term relationship with the client having delivered previous schemes
- Delivery of outstanding learning environments
- Part of an overall masterplan for the school
The construction of new teaching block using pre-cast concrete panels and alterations and an extension to the hub with interior fit-out and external works carried out in a live school environment requiring segregation minimising disruption and ensuring safety protocols are adhered to for the school's staff and students.
The spacious ground floor reception and quiet area, leading through to a large multi-purpose hall. There is a suite of eight classrooms, which includes a library and a dedicated room for small-group work enables two-form rather than single-form entry in both Years 5 and 6, and enhancing accommodation and facilities available forthe whole school. There is also a light and airy social ‘Hub’ with a new roofed courtyard area linking the junior and senior departments.
THE GOVERNORS, WITHINGTON GIRLS SCHOOLWE ARE DELIGHTED WITH OUR NEW BUILDING. WE ARE VERY FORTUNATE TO BE ABLE TO PROVIDE SUCH AMAZING FACILITIES AND WE ARE ALL VERY EXCITED ABOUT WORKING TOGETHER HERE. IT IS AN ‘EDGY’ MODERN DESIGN YET HAS SUCH A TRANQUIL, PEACEFUL ATMOSPHERE, CREATING A WONDERFUIL ENVIRONMENT IN WHICH THE GIRLS WILL BE ABLE TO LEARN AND THRIVE
.jpg)



.jpg)
.jpg)