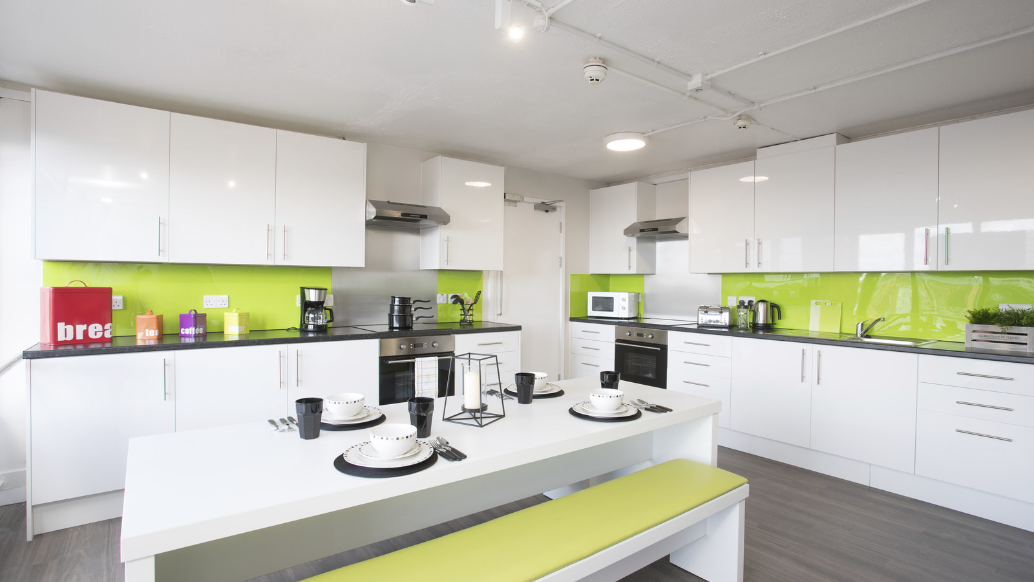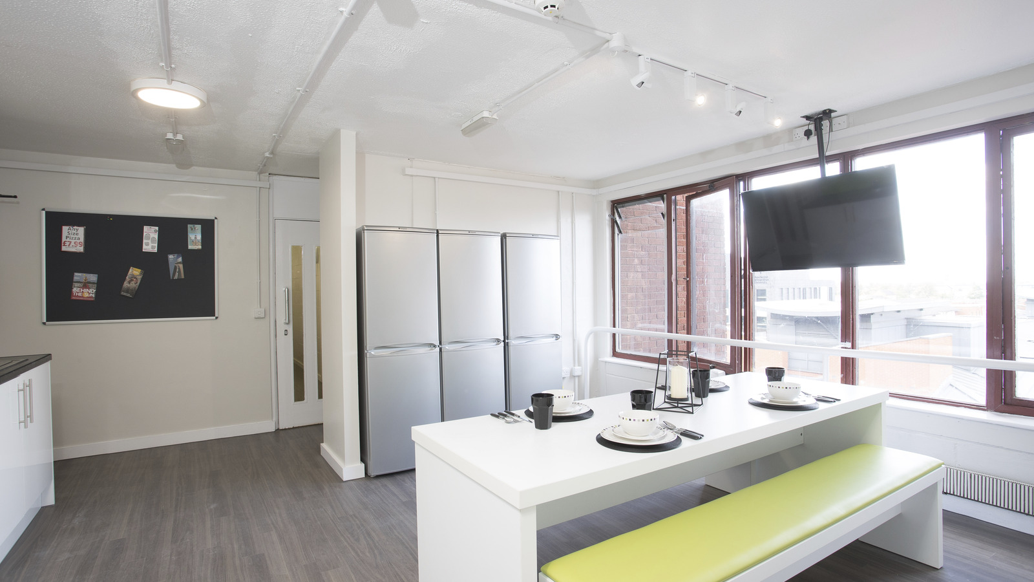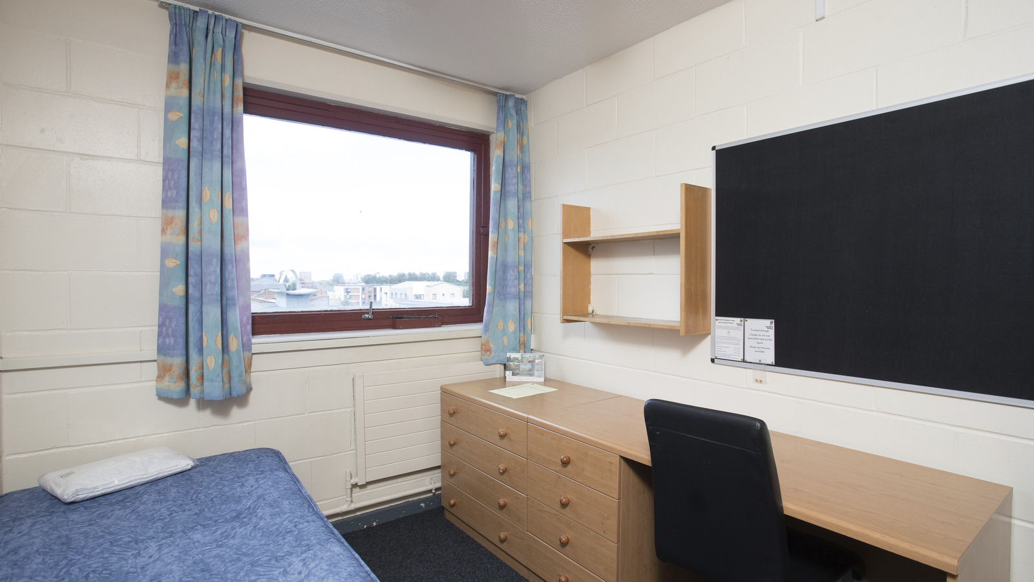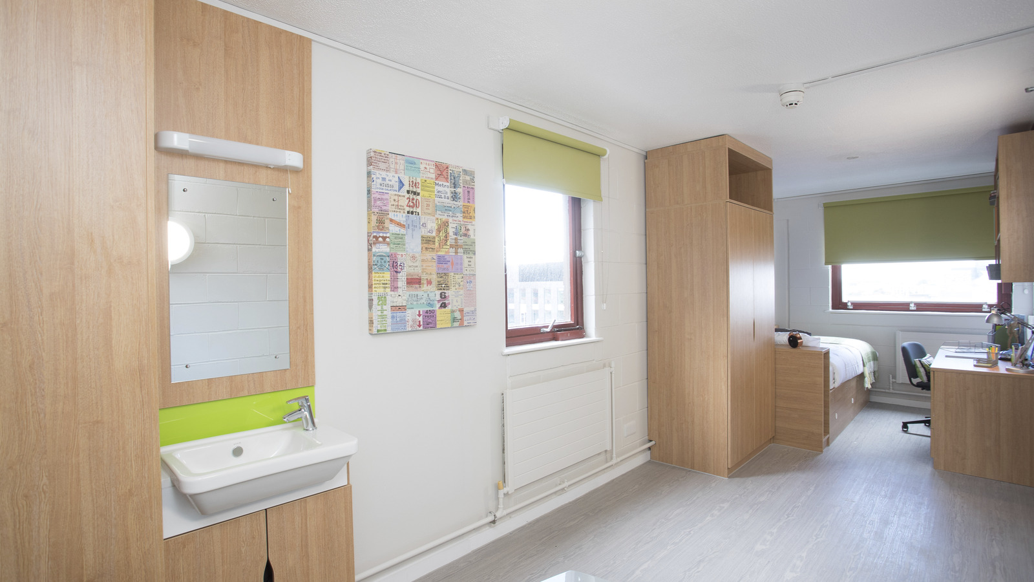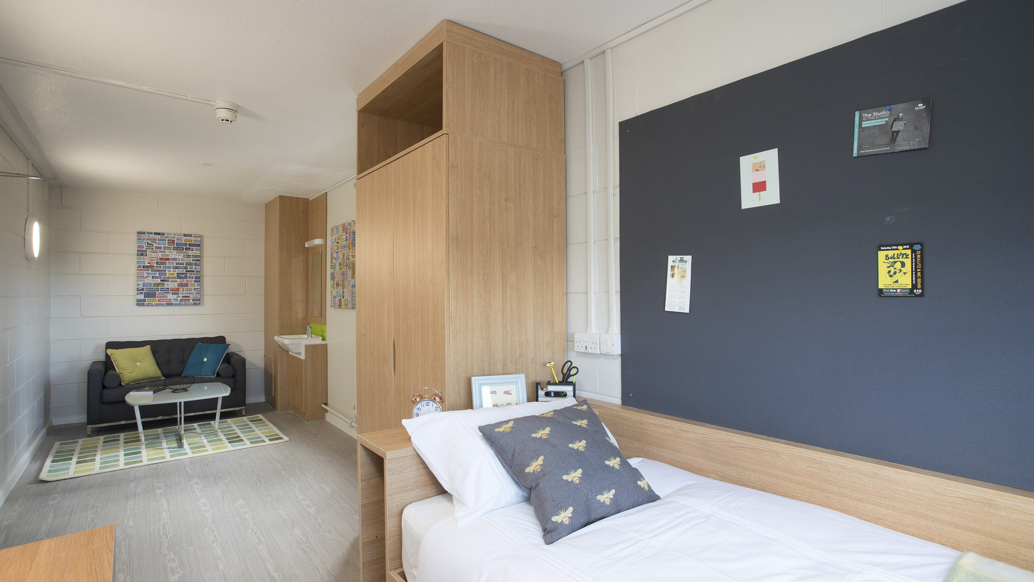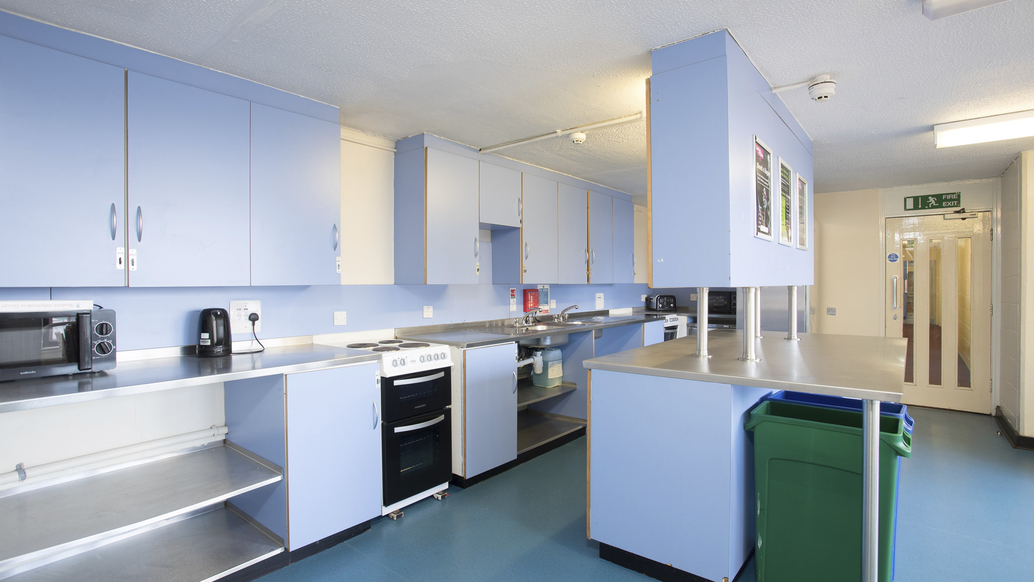Cavendish Hall was constructed around 1973 and is a six-story building with teaching space on the ground, first and second floors and student residential accommodation on floors three, four, five and six. The building provides accommodation in traditional layouts with shared bathrooms and toilets for 205 students.
This project consisted of the refurbishment and remodelling of Manchester Metropolitan University’s existing 1970’s student accommodation complex, to create cluster bed student flat arrangements. Refurbishment works were undertaken with a phased approach across four levels, ensuring no risk to the students occupying the building and minimising disruption to the student's residents.
The University employed Seddon to refurbish and make improvements to the existing halls of residence. The works were completed during two summer recesses from the beginning of July 16 to the end of August 16.
The investment is to keep the building safe, functional and fit for purpose until 2025. The works for this project were carried out and phased over four levels, starting on the third floor.
All bedrooms were refurbished, including new floor finishes, new wall finishes, painting of ceiling and doors, new fixed vanity units with wardrobe, and installation of a fixed box bed and bedside table.
On the third floor, the entrance to the third floor was increased to be two double doors to allow for a better spacious entrance to the residential areas. The external walkways received weather protection and anti-slip decks were installed. An additional social area was created by enclosing the ginnel area, with a curtain wall system.
Other works included replacement of windows, refurbishment of all communal areas, with new kitchens being installed. New bathroom and toilet pods are being introduced, whilst existing toilets are being refurbished. The existing offices and laundry room are being reconfigured to create a study zone, laundry and social space.
