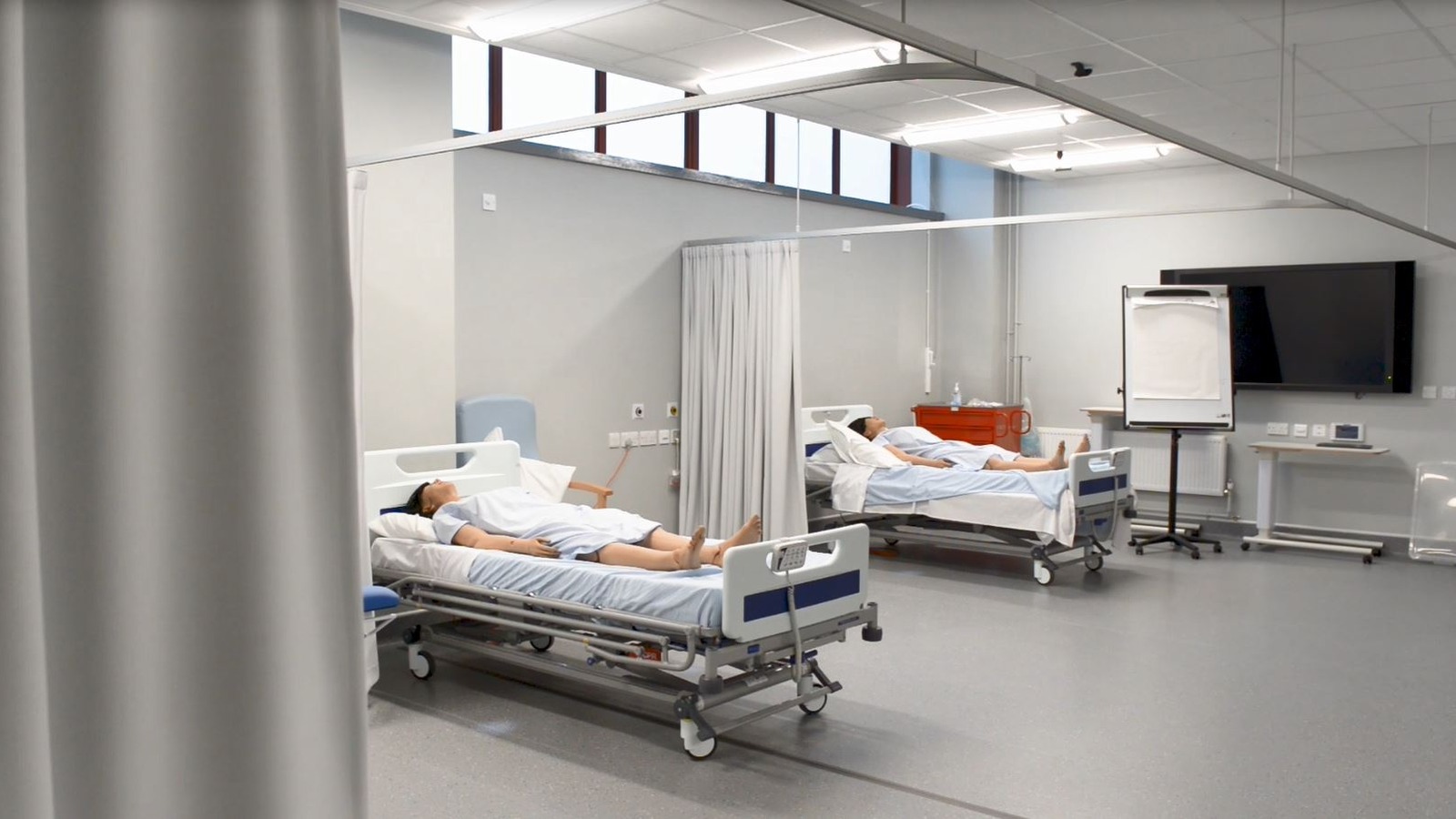This project consisted of the refurbishment of the existing teaching areas on the ground floor to create a new mock nurses ward and associated side rooms and the refurbishment of 2nr classrooms on the 2nd floor.
Seddon was awarded the health expansion project through Lot 1 of the Scape Regional Construction Framework. For more information on this framework please see the framework page here.
Lot 1 of the Regional Construction framework serves the North West Midlands area and is designed to deliver construction projects up to a value of £750k.
We worked closely with the University to facilitate the delivery of a mock nurses ward/teaching unit. The first part of the works consisted of the demolition of the internal walls and partitions and the removal of the floor and ceiling finishes. We then completed fire stopping to the existing services and voids in the area to make safe, the installation of new power and CAT6A data throughout, bespoke vacuum and air supply system to bays.
We also delivered the mock DDA bathroom installation, plasterboard lining to existing walls, new ceilings, doors and joinery, decorations to all areas and new floor finishes.
We had to overcome numerous changes in the scope of works to provide the required area for the end-users.
The University remained operational throughout the works, with large numbers of students and staff present. To ensure the safety of staff, students, visitors and the local residents Seddon took appropriate measures to secure all construction site areas, and ensured works did not create any increased risks.
Due to the number of specification changes made by the University and to ensure that we finished the project on time we had to resequence a large portion of the works from normal working hours to out of hours.
