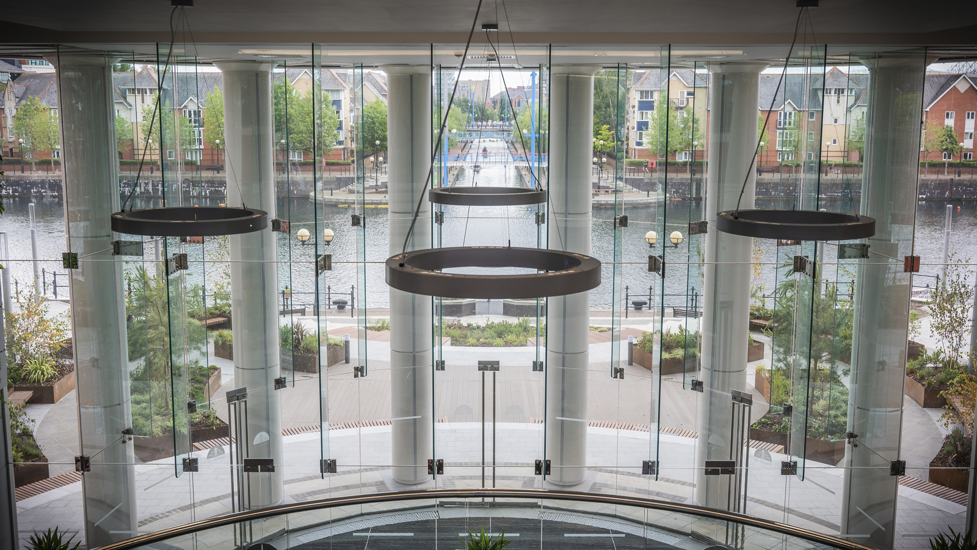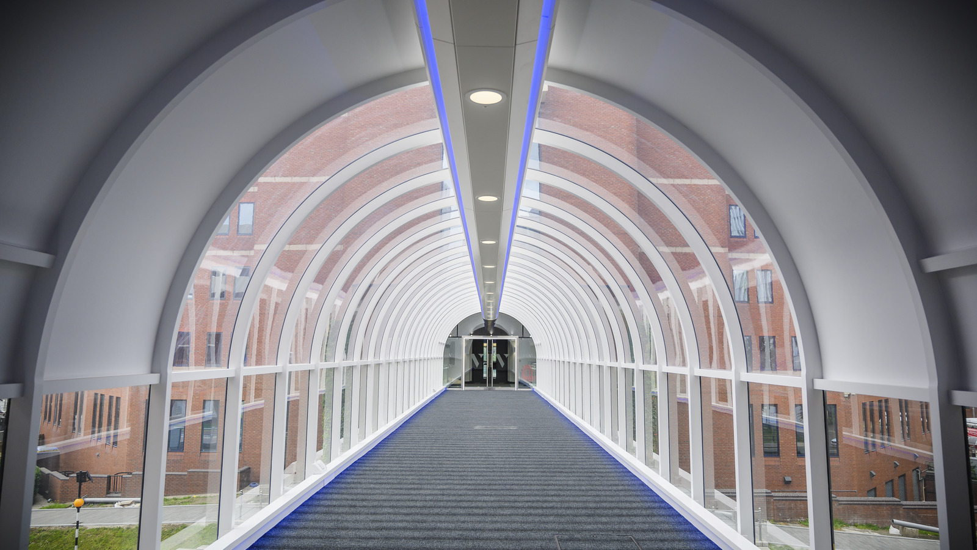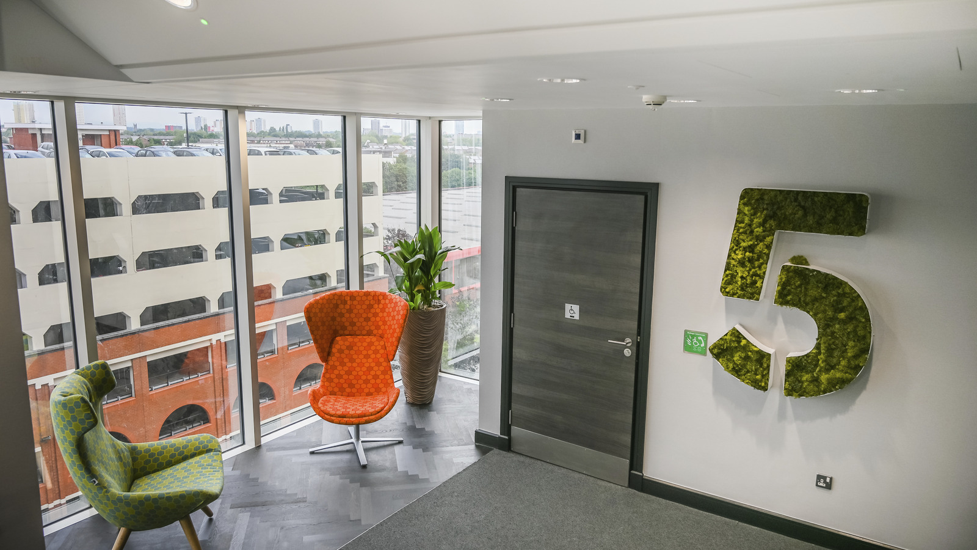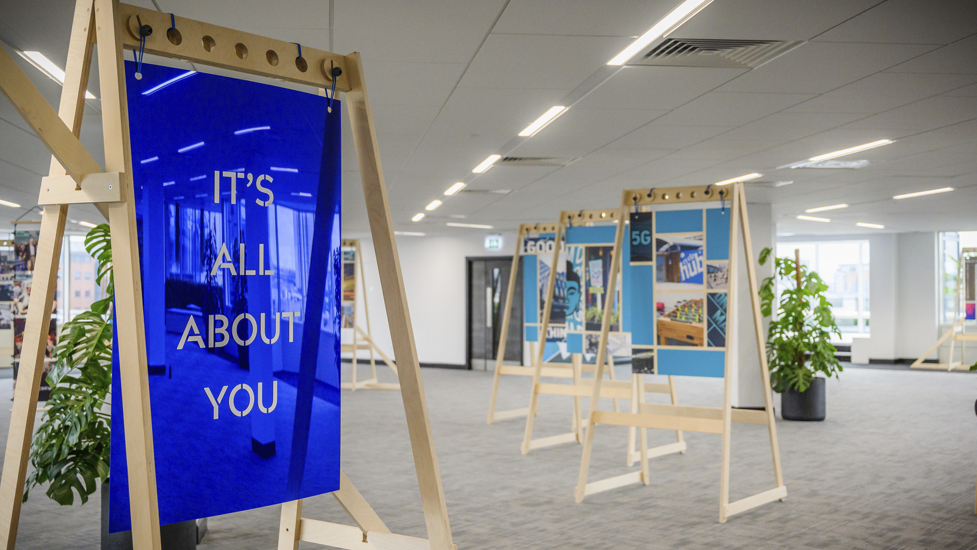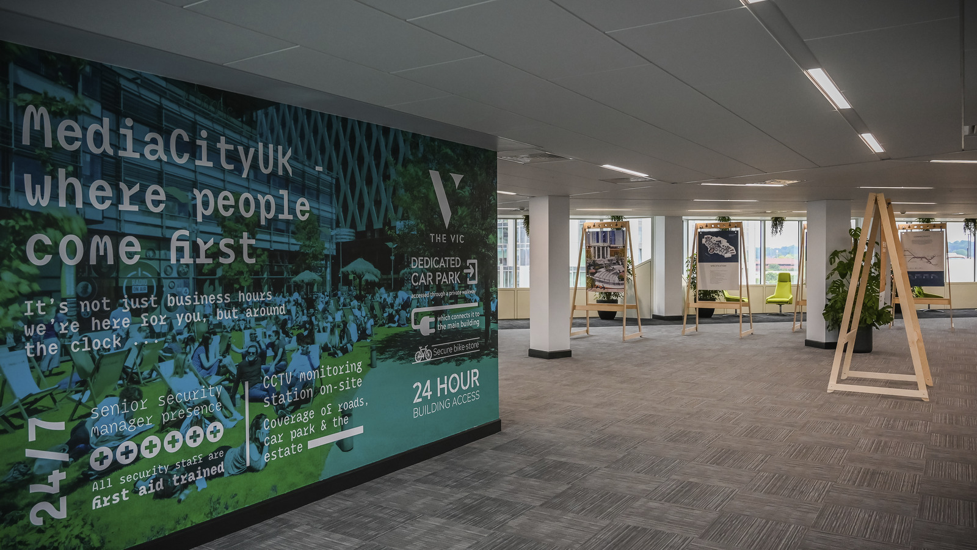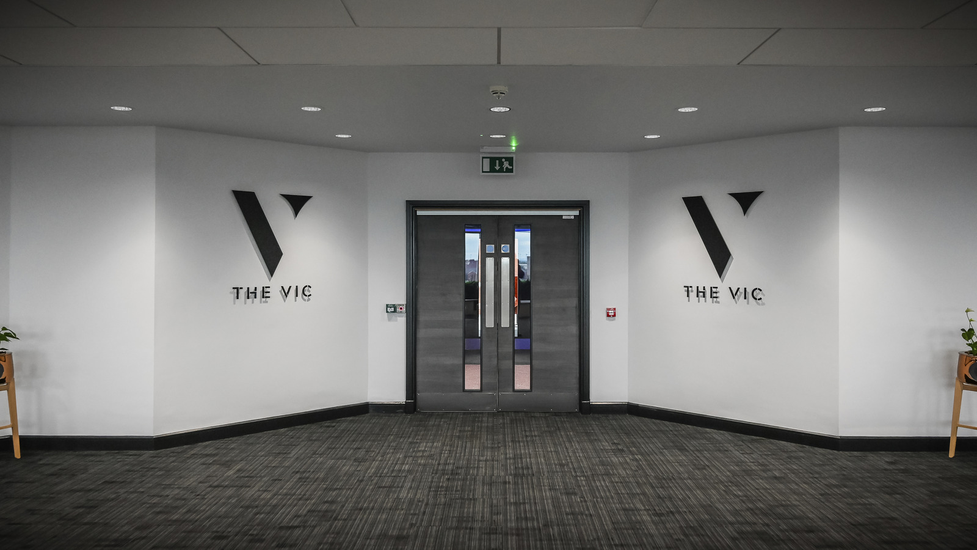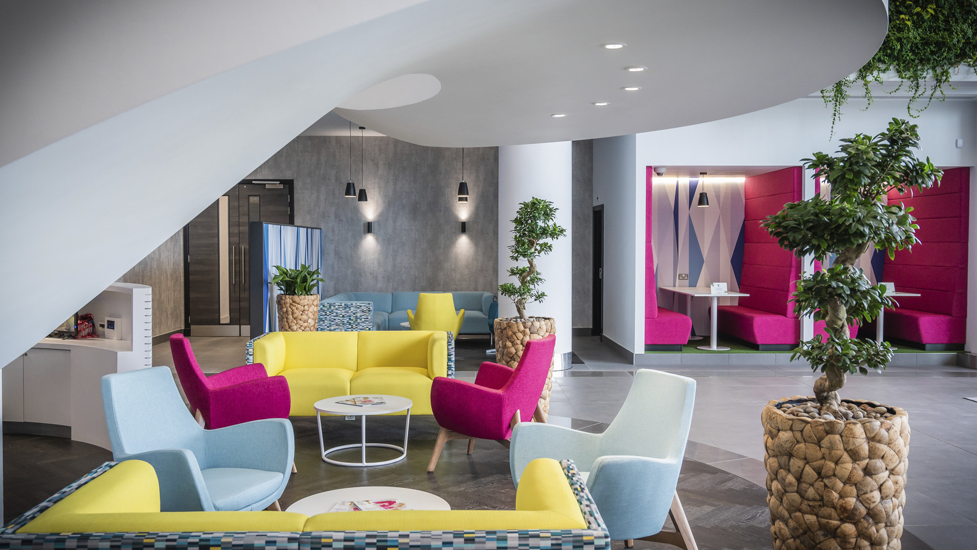Refurbishment and internal fit-out of The Victoria Building, The Quays, Media City.
The works comprise strip out and refurbishment of the reception and ground floor areas, and core areas to eight floors.
The works also include improvements to the external envelope including a new entrance, improvements to the link bridge, minor external works and improvements to the multi-storey car park. Works include Cat A fit-out to the office spaces on floors five and eight, to be used as show offices for future tenants.
The project included many challenges and restrictions, including:
- Refurbishment of the link bridge - the bridge provides access to the adjacent car park and passes over the Metrolink. Works had to be carefully planned and coordinated with the planned line and road closures.
- Operational environment - many of the building's tenants remained in the building throughout the works. It was critical that we communicated the planned works and kept disruption to a minimum.
- Consideration of local neighbours - many close properties were residential. As such, we agreed with the client that no works were to take place past 5.30 pm.
Throughout the works, the client issued many design changes. Our team had to work flexibly and collaboratively to incorporate changes, many of which led to variations and extensions of time.
During the pre-construction period, our team produces a video fly-through of our planned phasing and logistics. This assisted all stakeholders in understanding the planned works and enabled us to finalise the details in agreement with all parties.
A key stakeholder was the ‘Bean’ cafe located in the lobby area. During construction, our team was able to re-locate the facility into our welfare building to ensure disruption was minimised for the cafe business.
