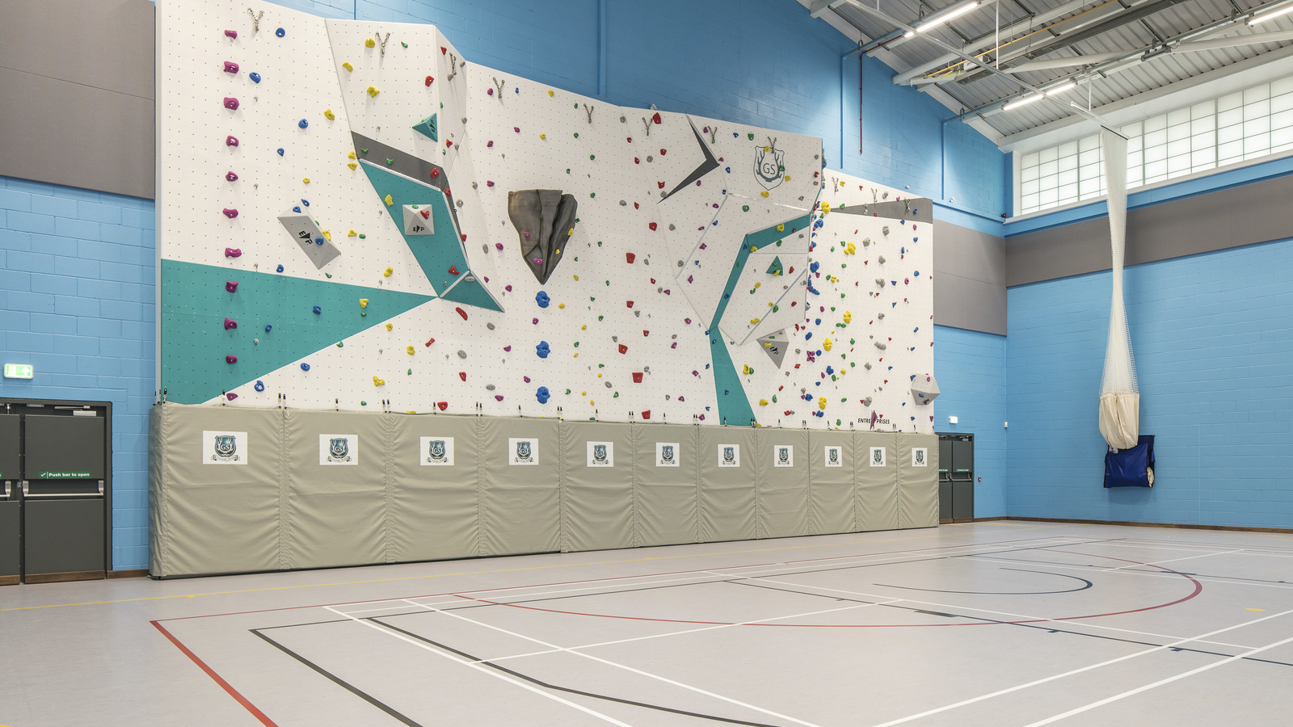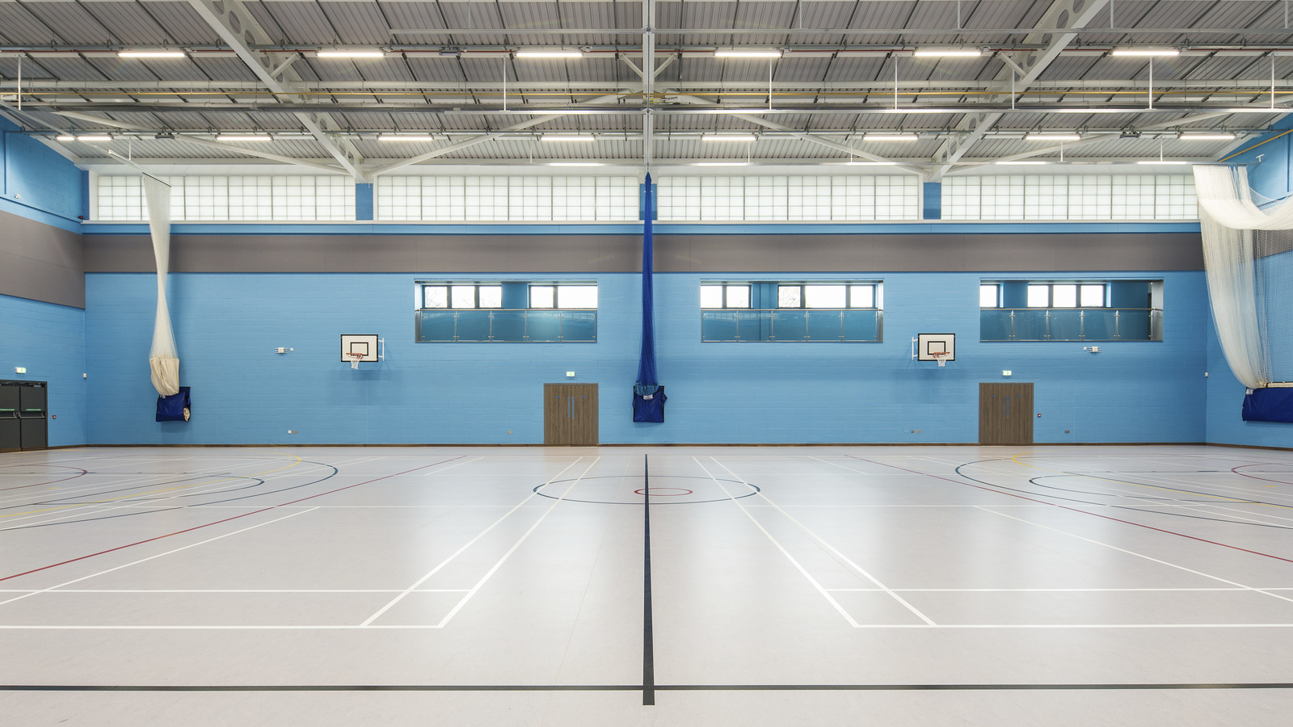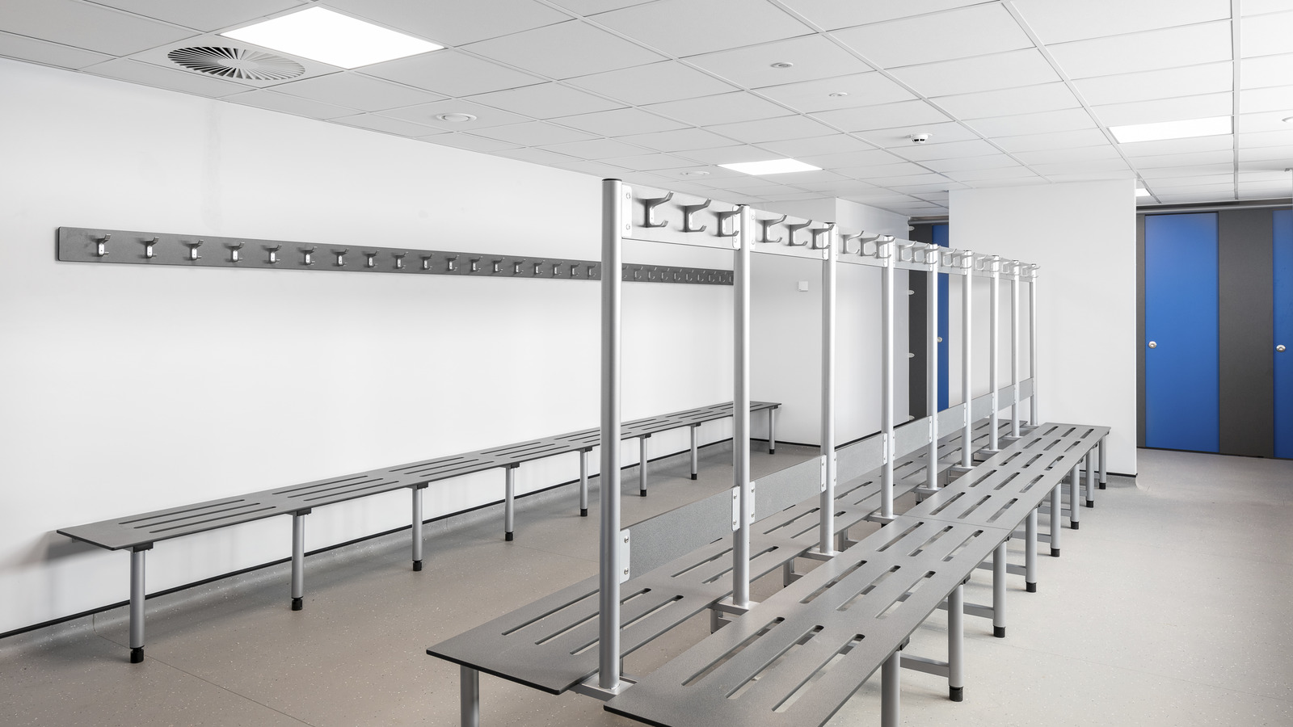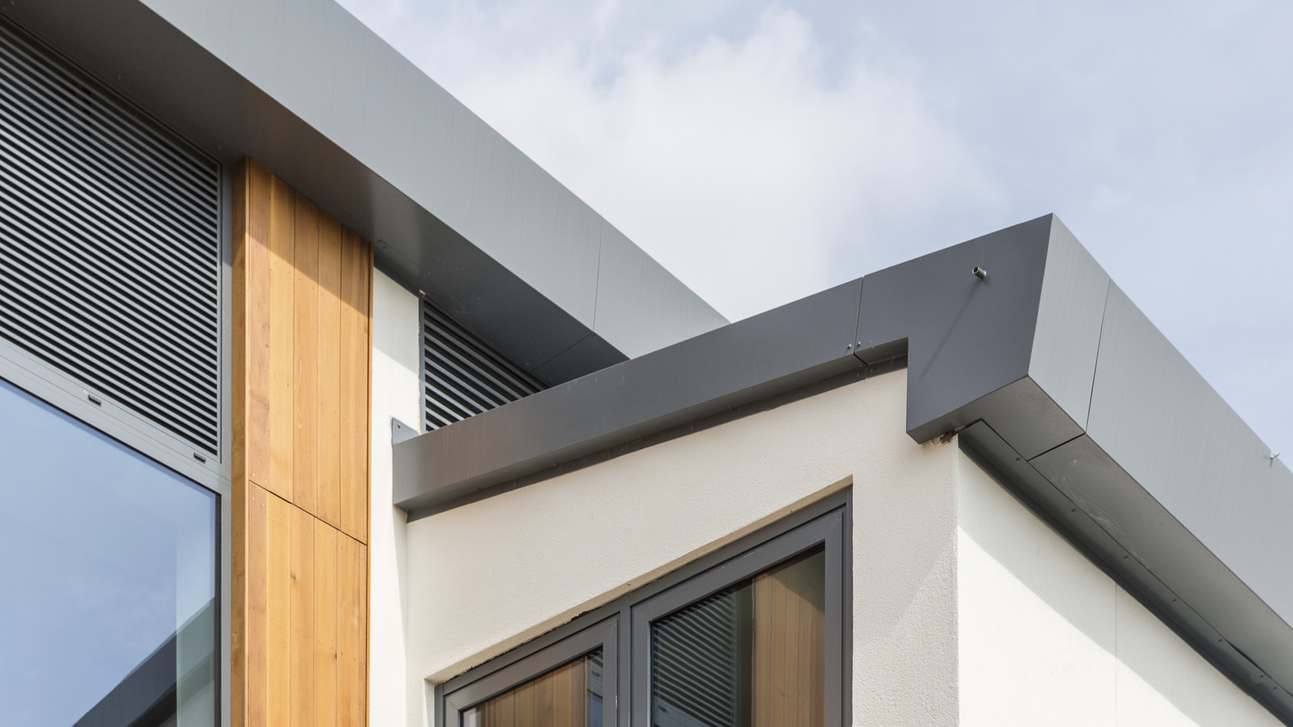Seddon successfully delivered the new steel-framed Sports Centre comprising a climbing wall, main sports hall with a viewing gallery, gymnasium, dance studio, changing rooms, toilets and showering facilities, offices and teaching facilities.
The new sports facility was constructed using steel frame, brick and block cavity external walls with partial cedar wood cladding and profile steel roof, with mechanical and electrical installations including AV and lift. External works included access roads, car parking with external lighting, connections to mains utility services, drains and landscaping.
The new Sports Centre was located on the site of existing Playing Fields and Courts to the West of the school, adjacent to existing school car parking bounded by a high-level chain-link fence beyond the main school buildings with neighbouring residential properties on Beechfield Gardens and Woodlands. Careful consideration to the coordination of works kept disruption to the minimum with regular liaison with the school and local residents ensuring issues were dealt with immediately and effectively.
The high-quality sports facility has been built with the intention of promoting large scale national sporting events and includes high specification changing and catering facilities to further enhance the user experience. There are separate male and female toilets and a disability-adjusted toilet room.
The main sports hall is marked with pitch lines (including badminton, netball, football and basketball), a climbing frame, cricket nets and basketball stands on the wall.
The dance studio contains a drinking water fountain, ballet balustrade, sprung floors and a vast amount of natural light coming through the floor to ceiling windows.
The Gymnasium has air conditioning units and fitted with high tech sports equipment. There are numerous storage rooms located around the building as well as 5 classrooms- two on ground floor and 3 on first floor. There is a duke of Edinburgh storage room as the school is Duke of Edinburgh gold awarded.
Our Seddon delivery team successfully managed many challenges throughout the scheme including delays through design variations, architectural instructions and poor performance from a bricklaying company. Working collaboratively and openly with the school an extension of time was agreed ensuring the completion in an efficient manner and to high-quality standards.
The scheme included environmental technologies/ protection such as solar panels, bird and bat boxes, protected badger and trees.



