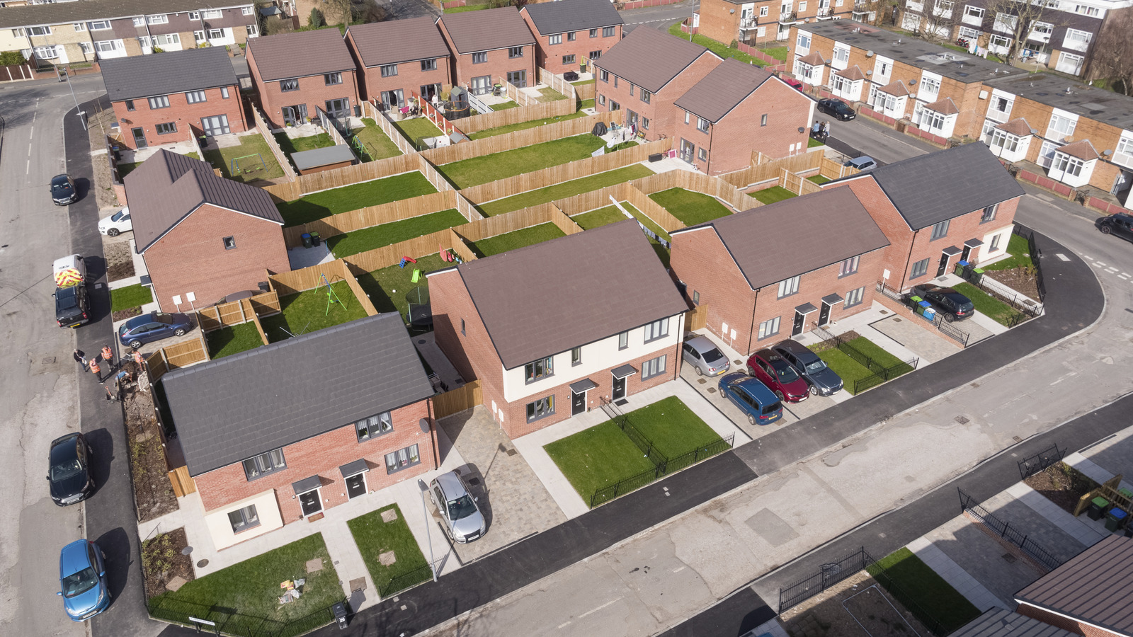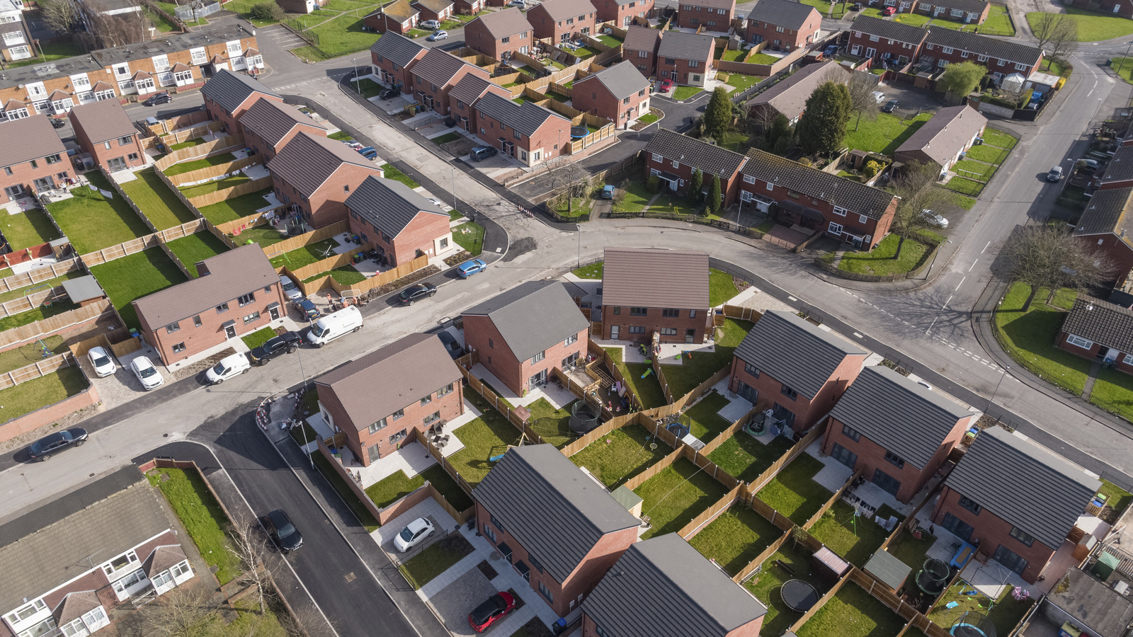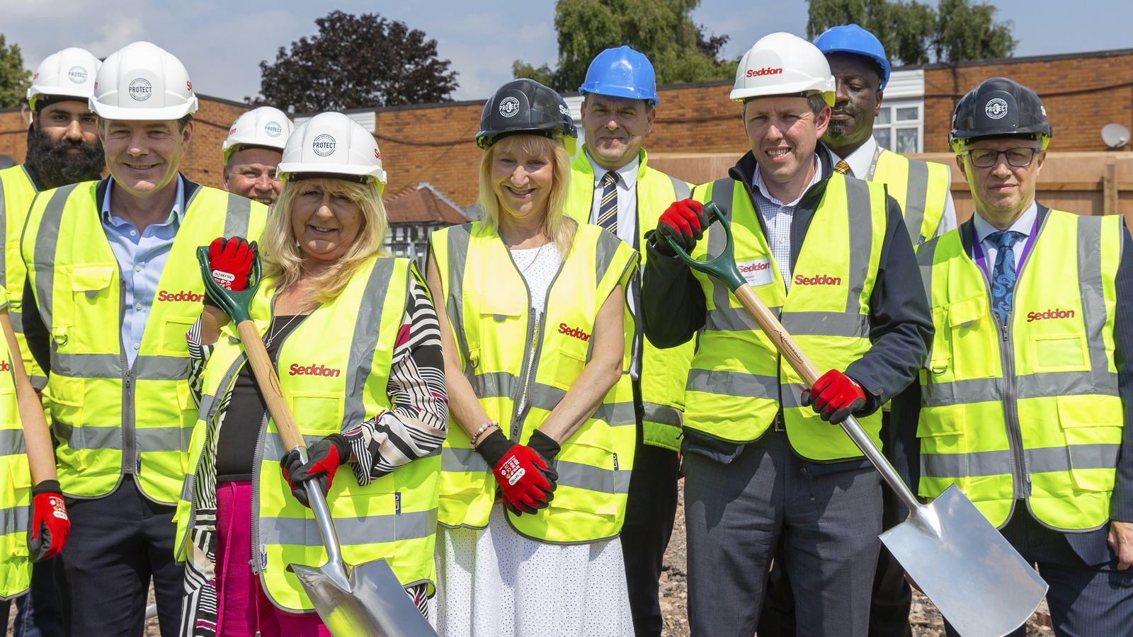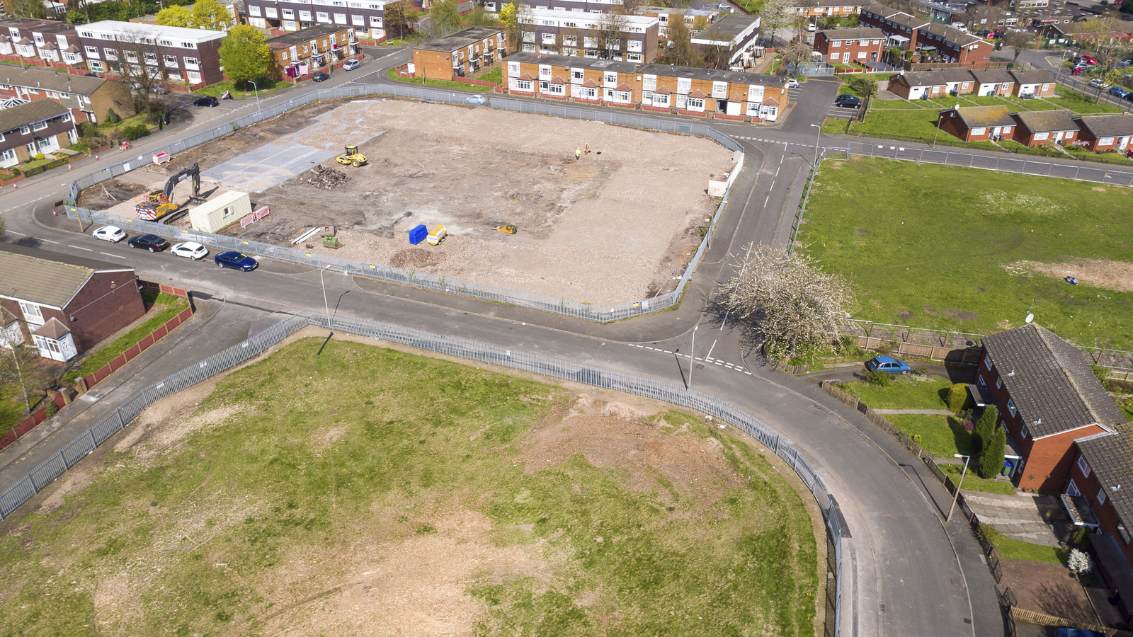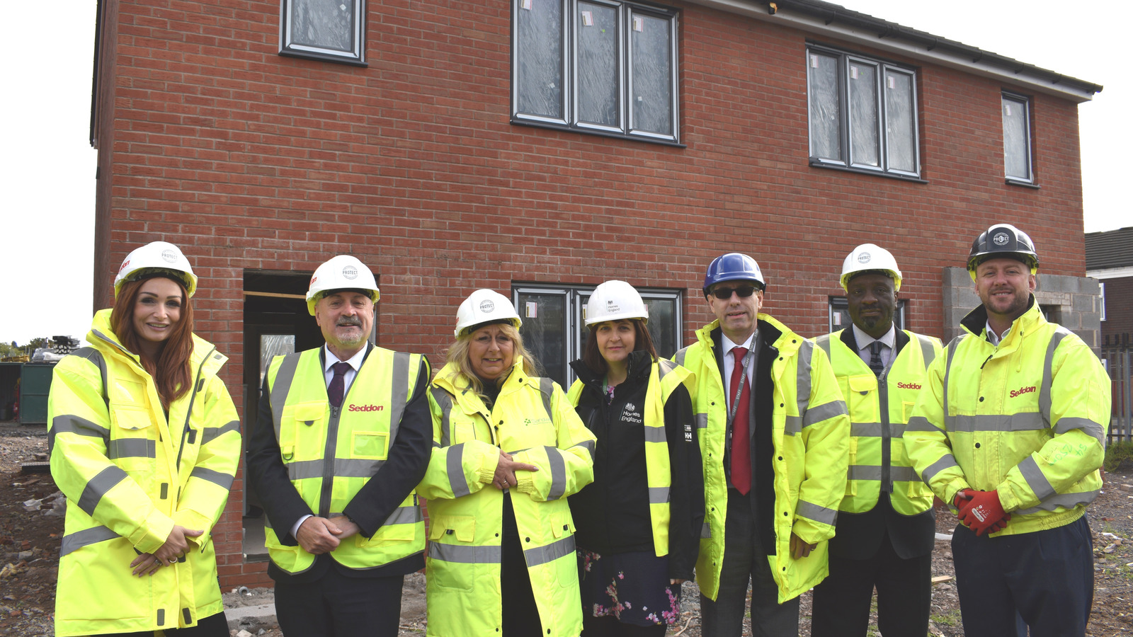This project includes the construction of new houses at Strathmore Road, Tipton in the West Midlands.
The project consists of the construction of 63 houses with eight different house types.
Generally, the works comprise of:
- Site strip with substantial cut and fill to a sloping site.
- Mineshaft treatment.
- Vibro compaction soil stabilisation under the footprint of the dwellings.
- Reinforced strip foundations with beam and block floors.
- Masonry load-bearing cavity walls, tiled pitched roofs, plastered and decorated finishes internally, kitchens and bathrooms, UPVC windows and doors.
- Mechanical and electrical installations.
- Front and rear landscaped gardens, fencing and gates.
- Highways works including road widening, crossovers, pavements, street lighting and sewers.
- Car parking.
- Drainage.
- Masonry retaining walls.
- Incoming services, utilities and service diversions.
The works also include the following design works packages:
- Vibro improving soil stabilisation and piling.
- Concrete beam and block ground floors.
- Timber engineered floor joists and stairs.
- Pitched roof trusses.
- Mechanical and electrical installations.
