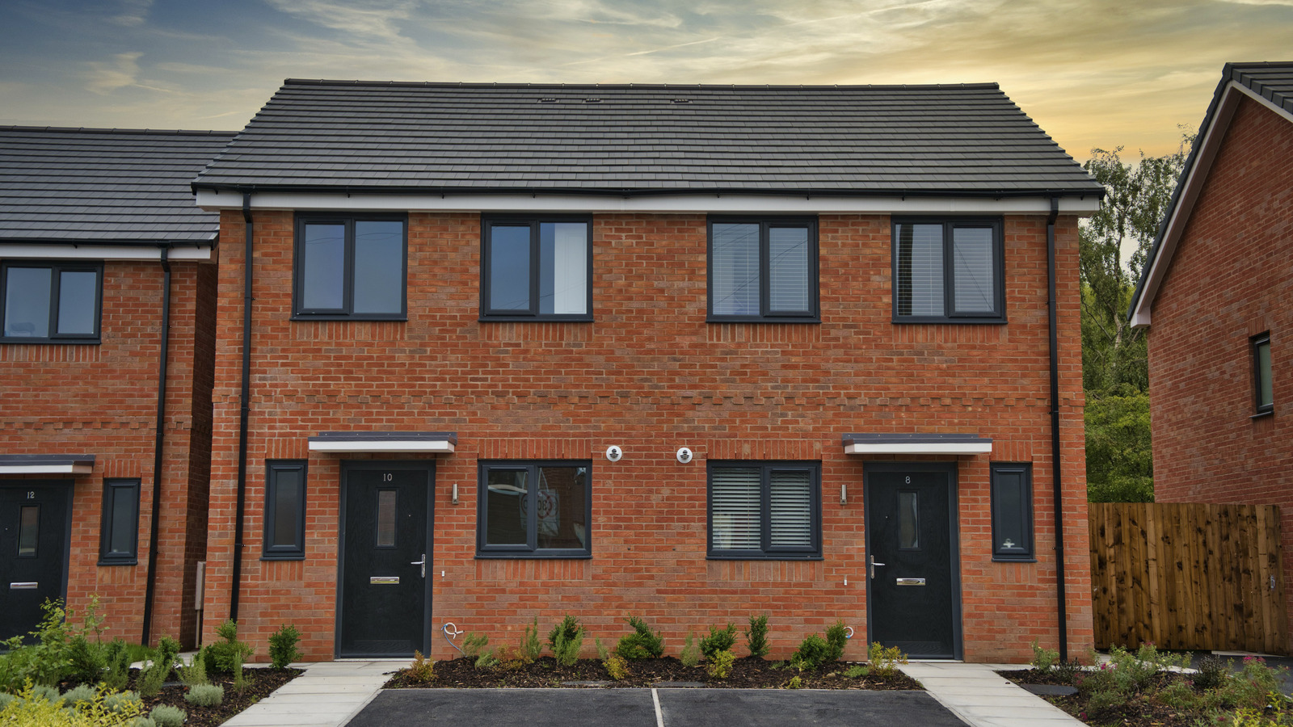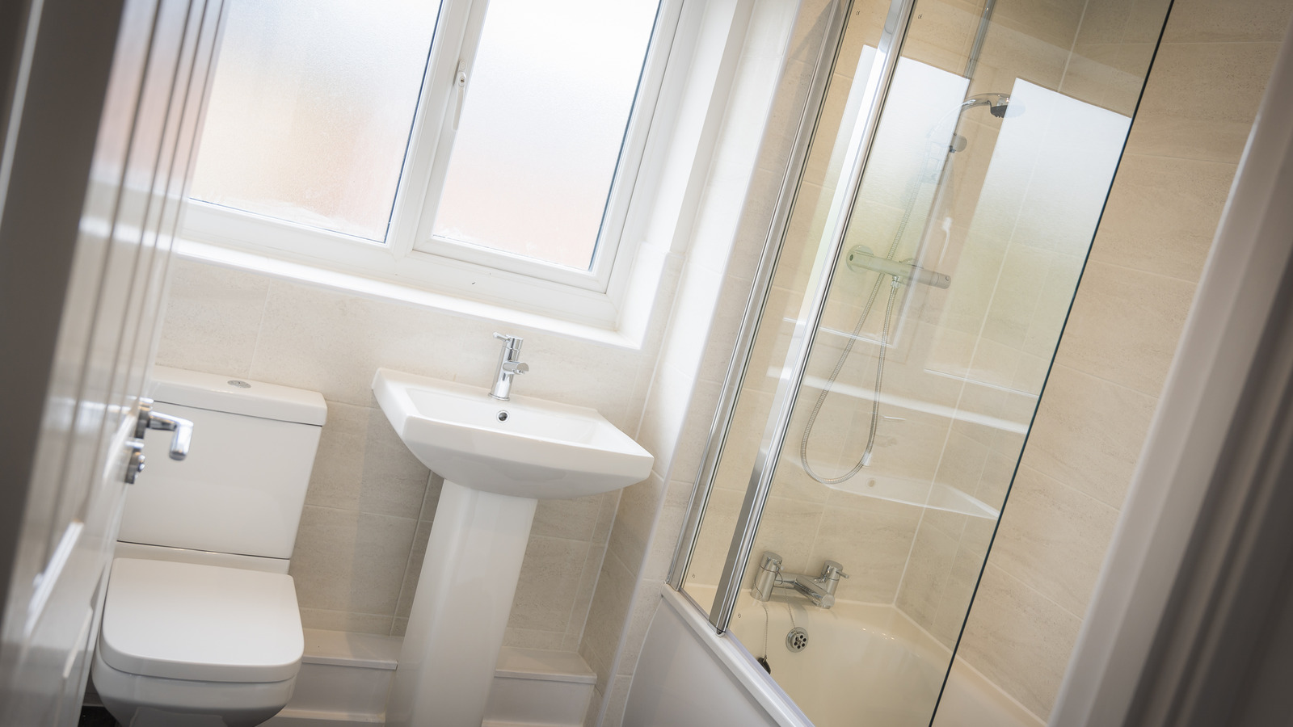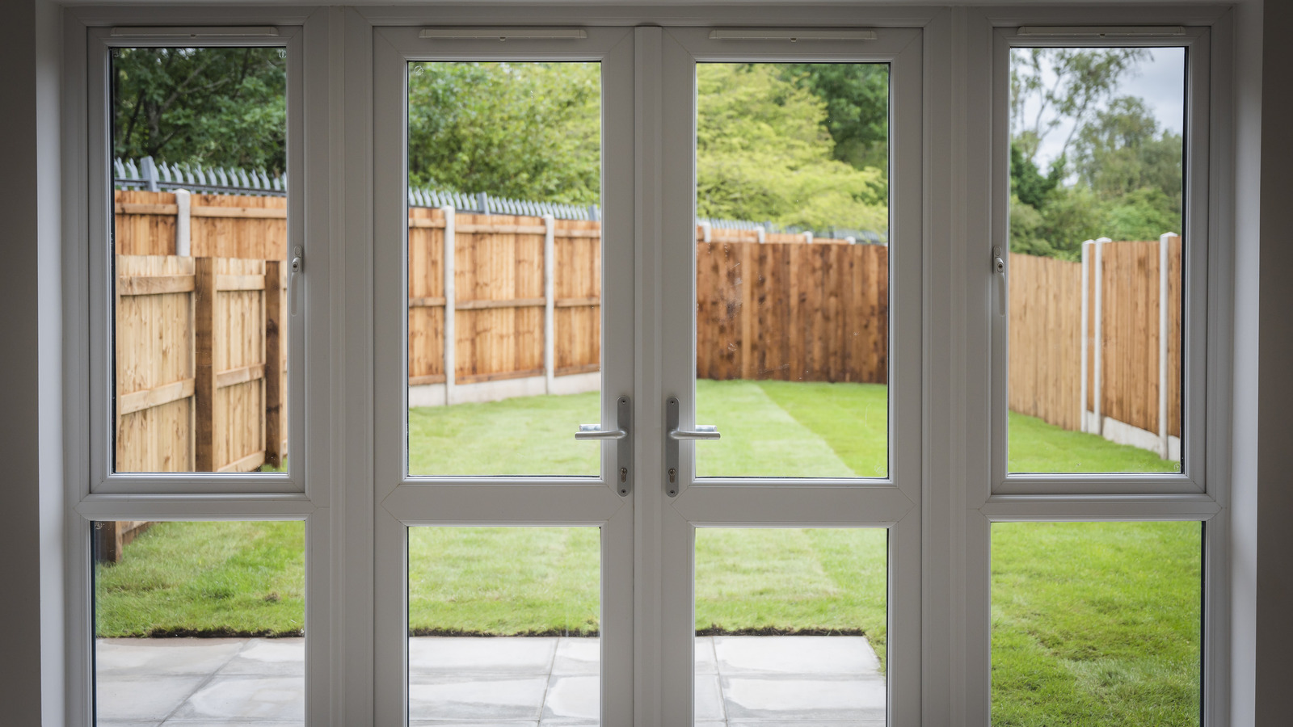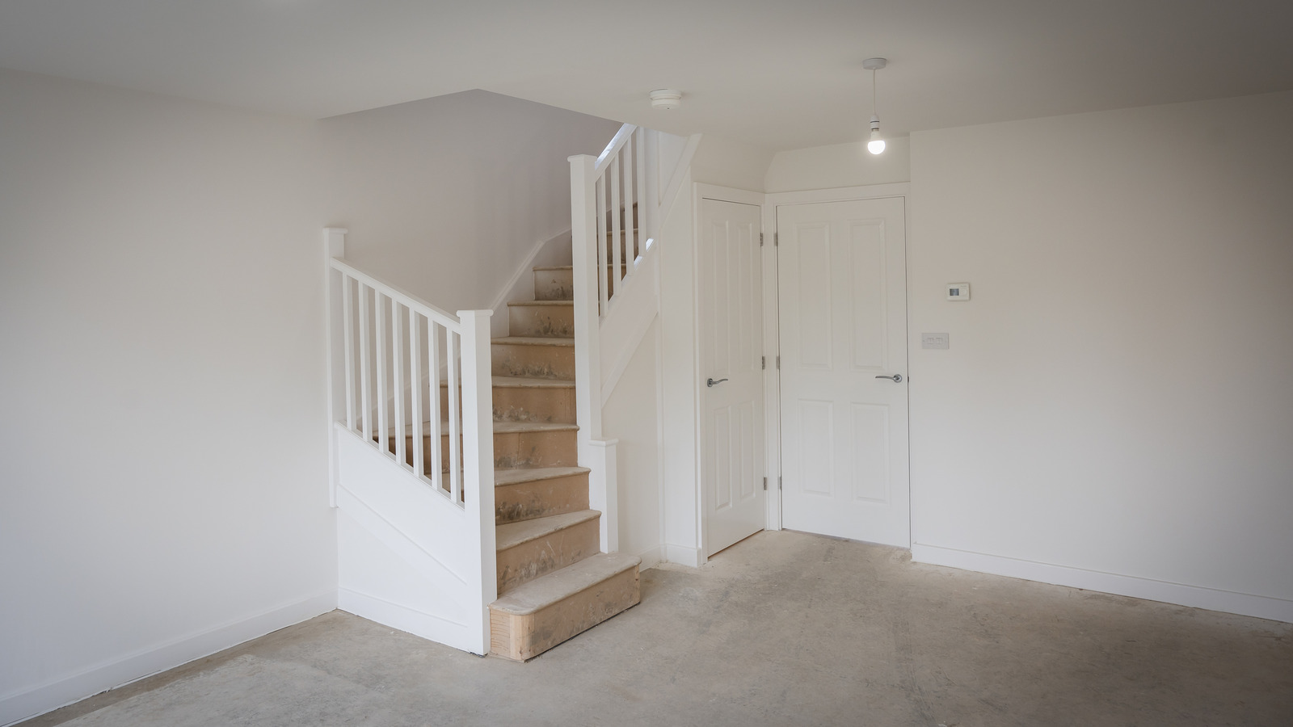This project includes the complete design, construction, completion and defects rectification of 83 units (57 affordable rent and 26 shared ownership) in the Little Hulton area of Manchester.
Works included obtaining all statutory approvals, substructures, incoming services, internal works, external works, drainage and site abnormals. Timberframe, mass fill footings and twin-pipe attenuation with oversized manholes design. Also including the grouting of old mine workings followed by Timeframe construction with brick/render façade upon strip trench foundations and beam and block flooring with flowable concrete screed.
Design and construction methodology
- Grouting of old mine workings followed by Timberframe construction with brick/render façade upon strip trench foundations.
- Beam and block flooring with flowable concrete screed
Scope of services:
- Design and build of 83 plots to an approved set of drawings and contractors proposals
- Adopted roads and footpaths
- Adopted drainage built to technically approved drawings
Value Engineering
- Additional drill testing was carried out by Earth Environmental shows a potential reduction of around 50% of the original scope.
The scheme was handed over in blocks of 10 properties per time.




