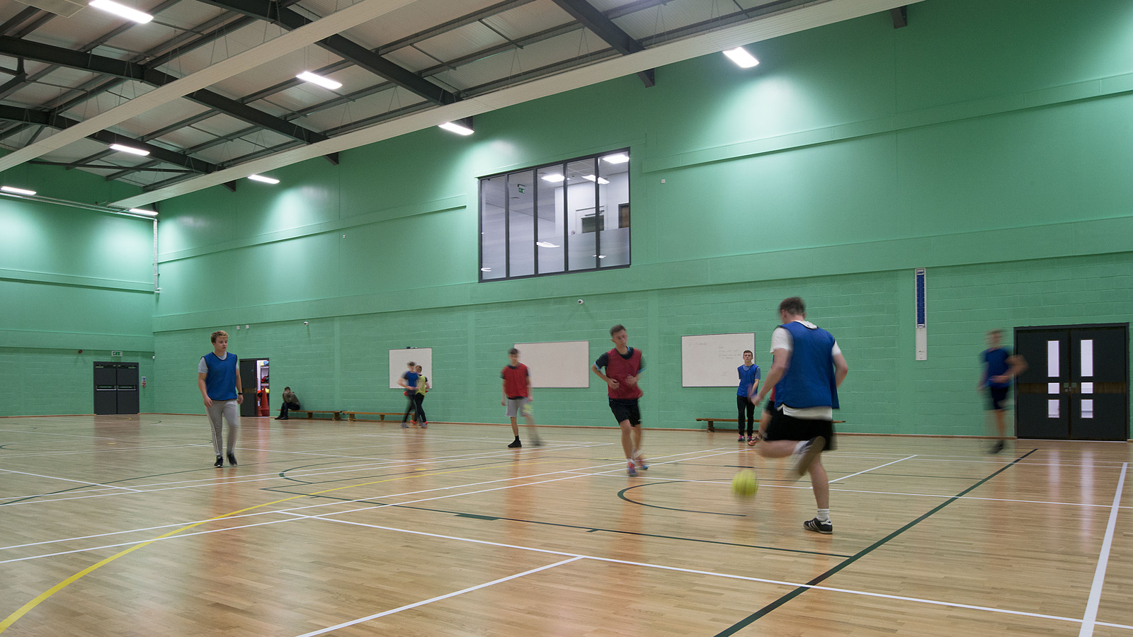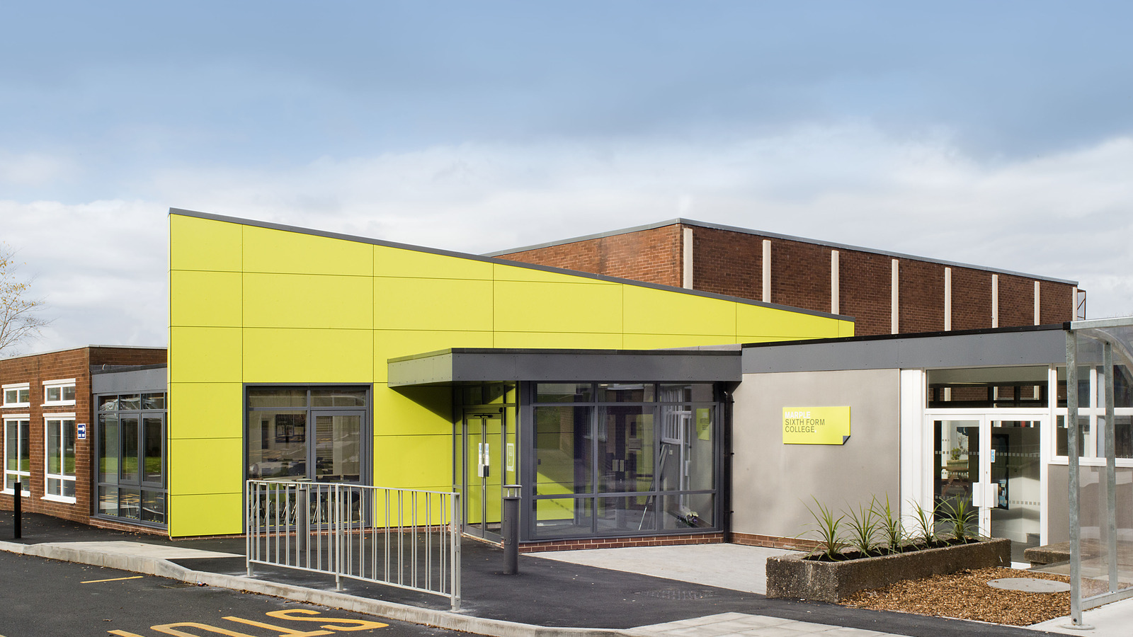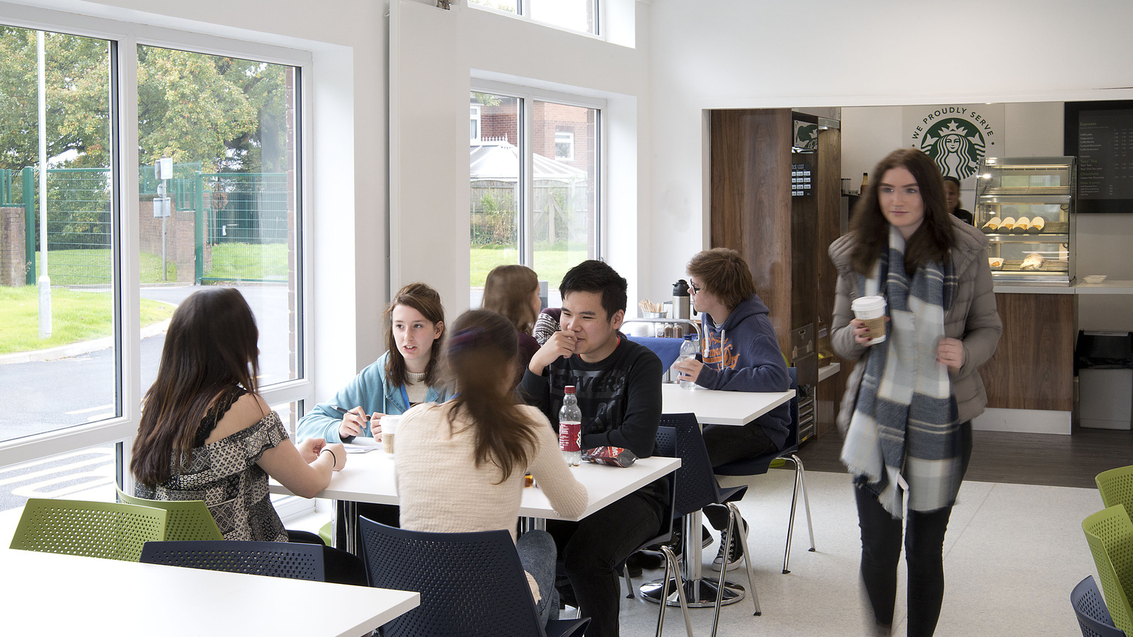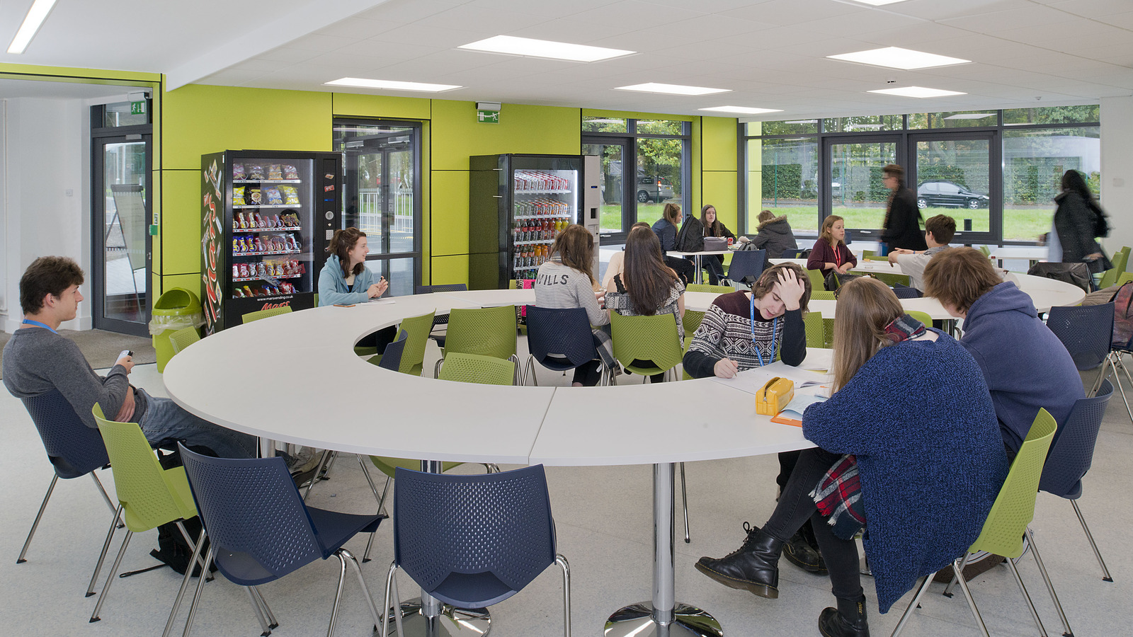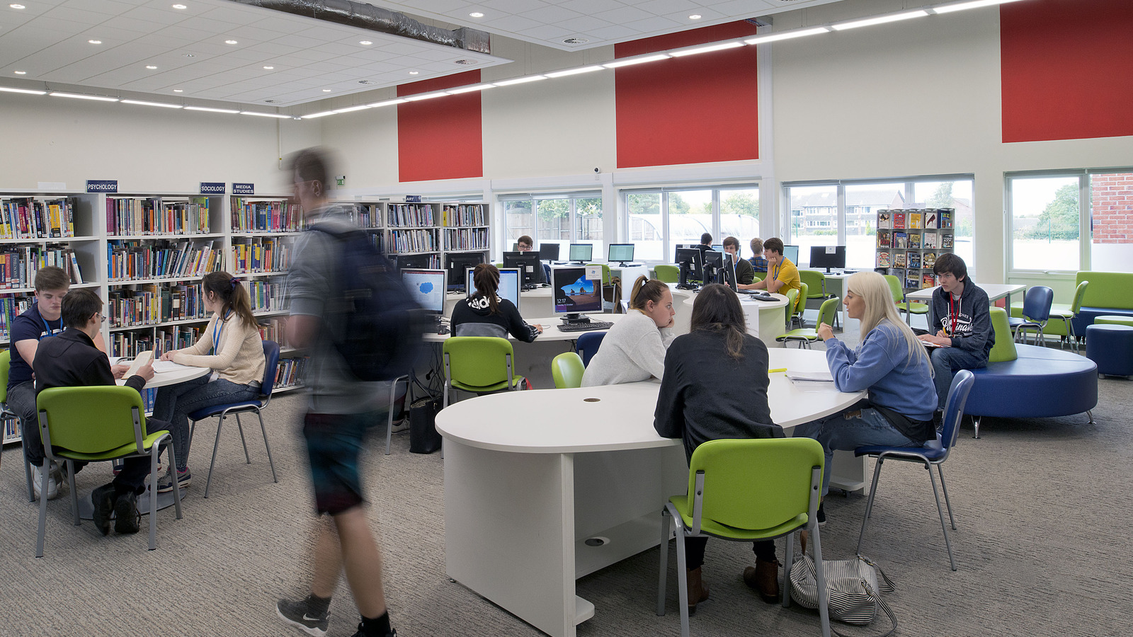The phases comprised the refurbishment of the existing LRC suite, various floors of the teaching block and extension and alterations to the existing entrance and refectory.
Seddon successfully completed the refurbishment and extension of Cheadle and Marple Sixth Form College. Works were completed in three phases over a 46 week programme period and incorporated circa £400k of variations during the contract, which included removal of asbestos, remedial works to the existing masonry, additional internal demolitions and alterations, and decanting existing fixtures and fittings.
Refurbishment works included services isolation, asbestos removal, internal strip out, removal of screed, new partition walls, M&E installation, screed, ceilings, joinery, flooring, decoration, internal finishes, FFE, snag, clean and handover.
The new entrance works comprised structural underpinning, foundations, steelwork, masonry to the external walls, new windows and roof coverings, M&E elements and a platform lift to ensure compliance with new DDA regulations.
To ensure successful delivery, our site manager led the team in providing a dedicated approach and ethos to exceeded client expectations. Regular communication was maintained with the college, with daily informal chats to ensure activities were communicated. More formal meetings were held with the facilities management team, to ensure events and exams did not clash with any potentially disruptive site works.
The team achieved successful handover two weeks ahead of schedule with zero defects.
Seddon also successfully delivered Cheadle & Marple Sports Hall, a £1.6 million design and build project undertaken on behalf of the College, adjacent to the refurbishment scheme also being undertaken by Seddon at the same time.
The Sports Hall was a steel frame construction with a mezzanine area which included teaching facilities, offices, sports equipment store, toilets, changing facilities reception and lift. The external façade treatment was a composite roof and wall cladding, with perimeter blockwork walls to 3m high, and a sprung Junkers floor in the Sports Hall area. All associated mechanical and electrical works were included and externally we completed soft landscaping and footpaths to existing sports facilities.
During the project, Seddon was able to provide support and advice to students considering careers in construction. We held tours of the site as works progressed, spoke about health and safety and attended a career fair at the college highlighting the varied roles within construction.
