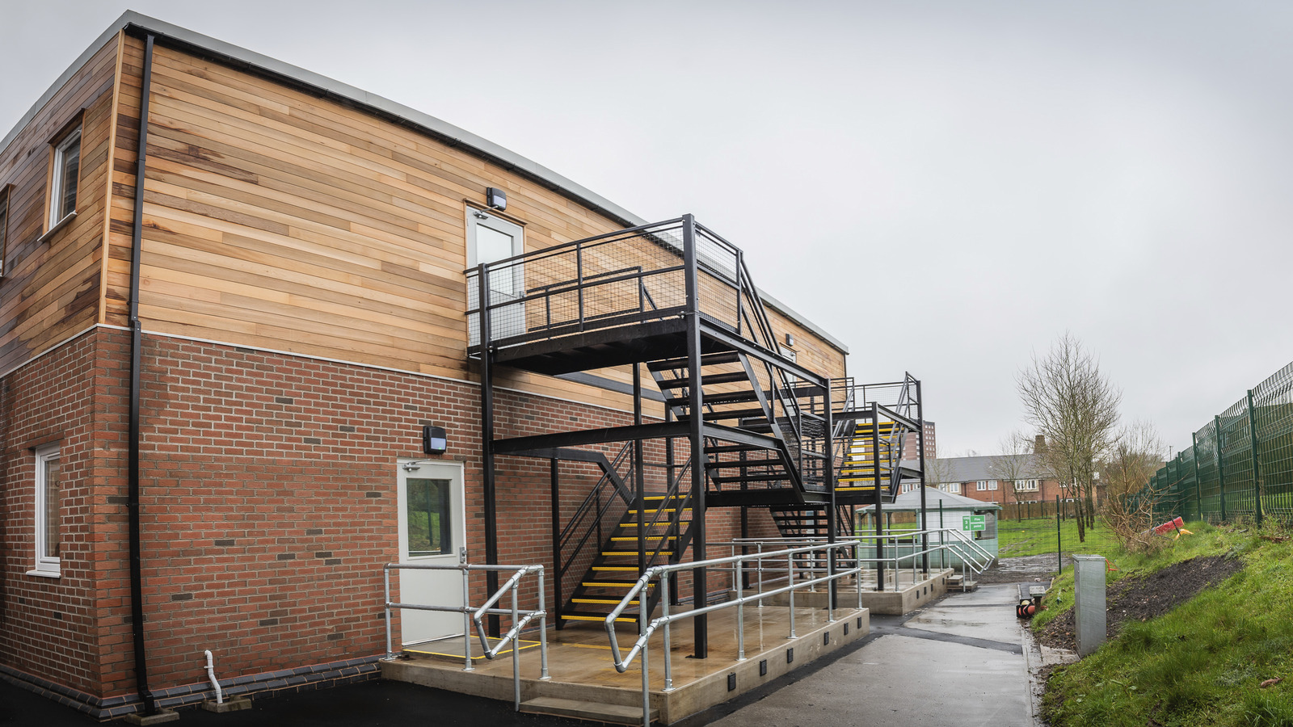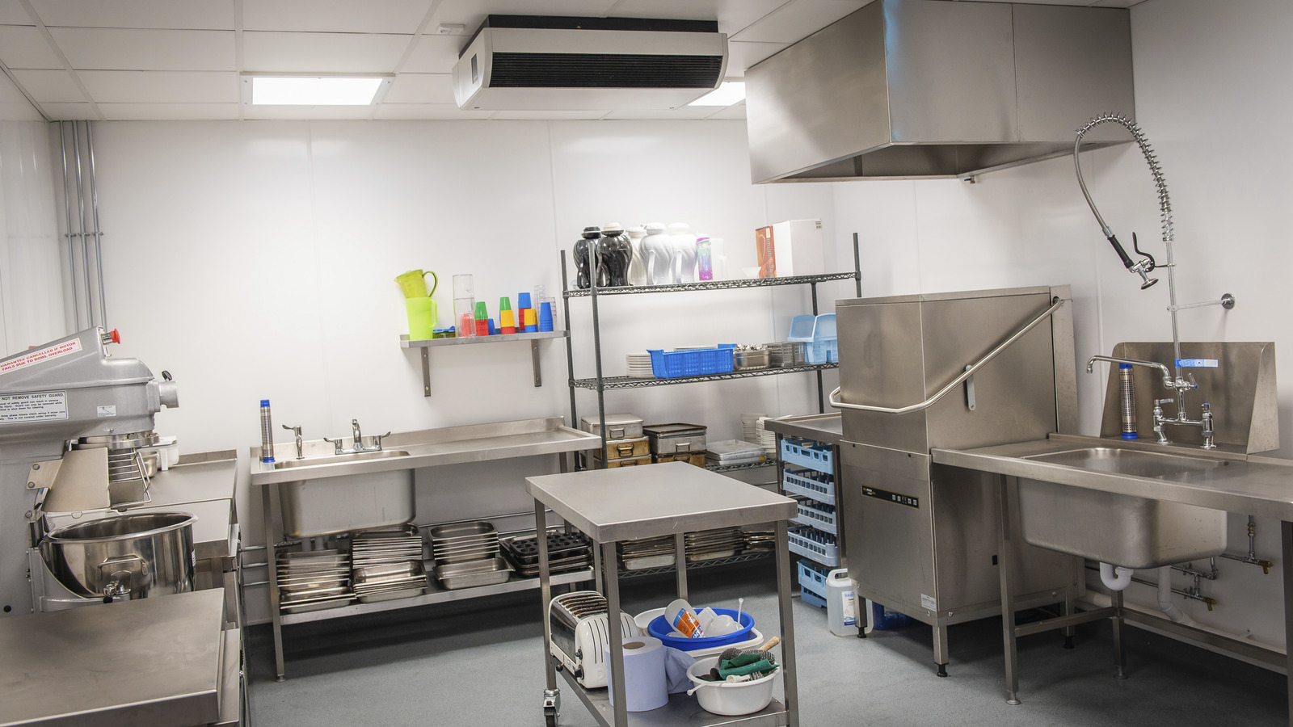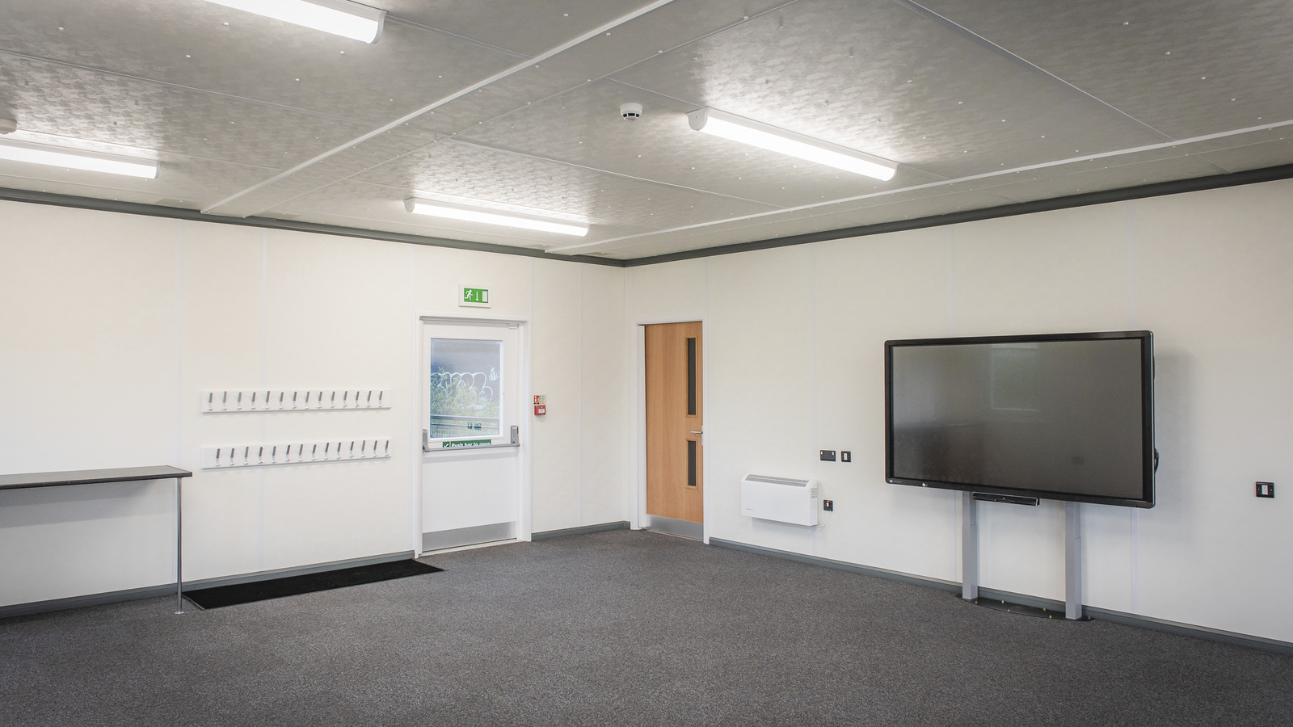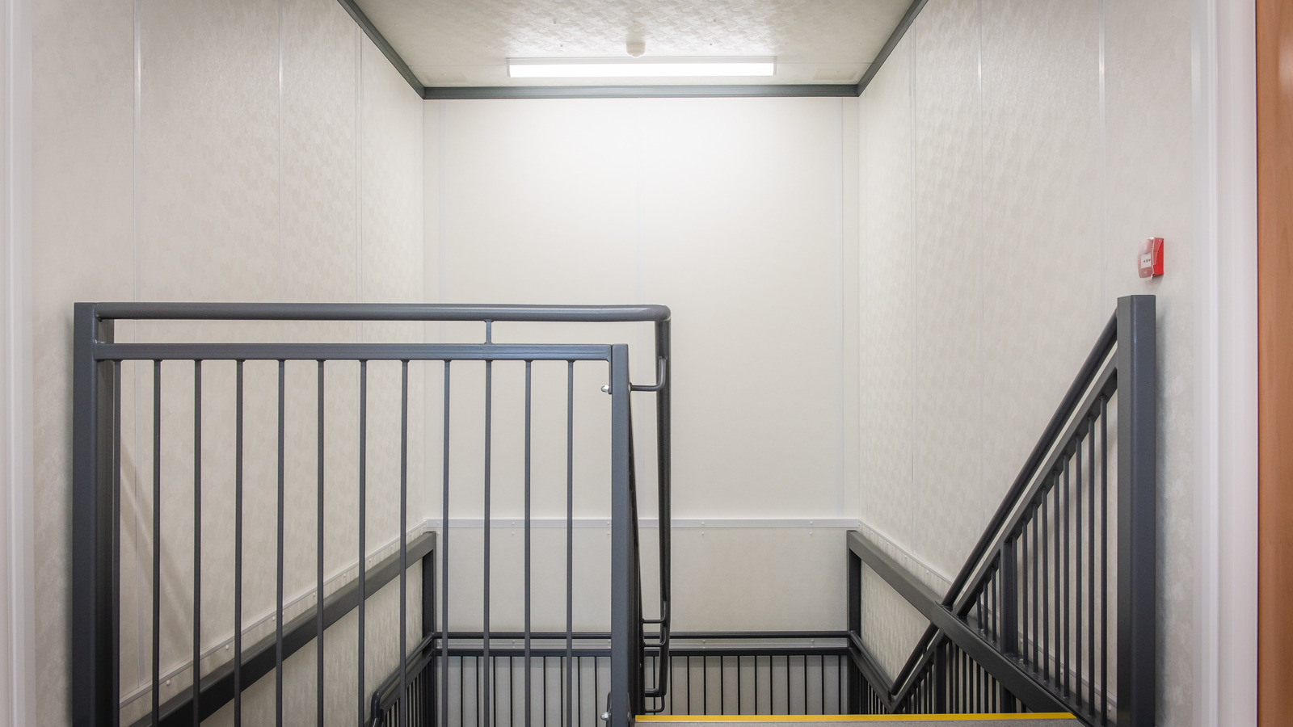The creation of modular build classrooms alongside a kitchen extension and refurbishment to a Stoke-on-Trent school.
Seddon was approached by Stoke City Council in early 2018 to support a critical need for additional School places within Stoke.
Due to issues in obtaining funding/finalising design, this project was delayed until 2019 and under a separate contract, Seddon provided temporary classrooms to accommodate the new students.
Once funding was obtained and designs sufficiently progressed Seddon undertook the works to provide the permanent modular classrooms and an extension to the existing commercial kitchen.
As a consequence some of the logistical issues that were addressed included:
- Ground stabilisation, piling, service diversions and site works within a live school environment – successful delivery dependent on good communication/planning segregation/sequencing
- A modular classroom extension with brick slip and cedar cladding, an overall floor area of 353m2. The new building was located on the existing playground which required grouting and piling
- Noisy work was programmed to be undertaken out of hours to mitigate the disruption to the staff and pupils
- A new powder-coated walkway was created to join the new classroom block with the existing school entrance
- Site works included drainage alterations, ramp and paving to ensure the building was DDA Compliant
- A new build single story extension constructed at the rear of the school to extend the existing kitchen stripped out and refurbed by the clients named catering specialist
On completion, the existing temporary accommodation was removed and the landscaping reinstated.





