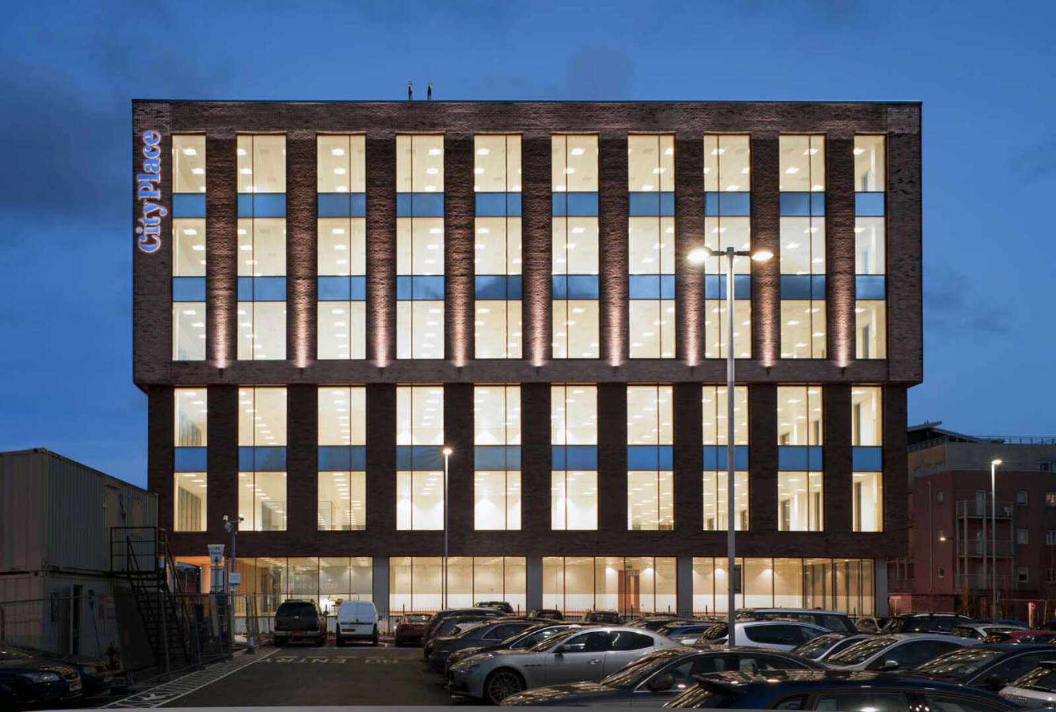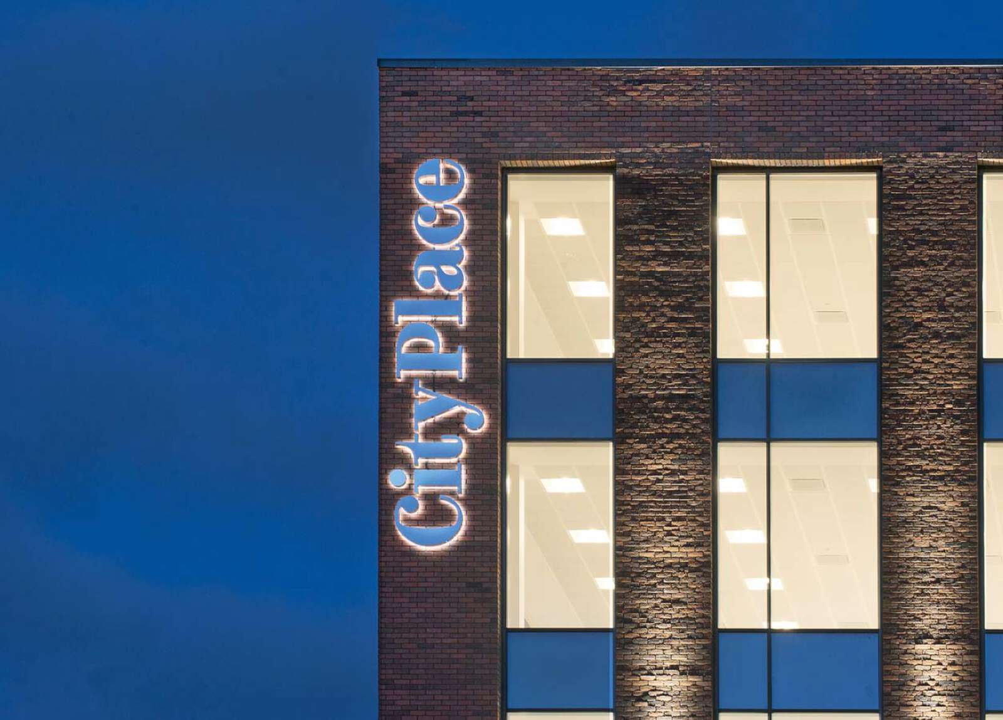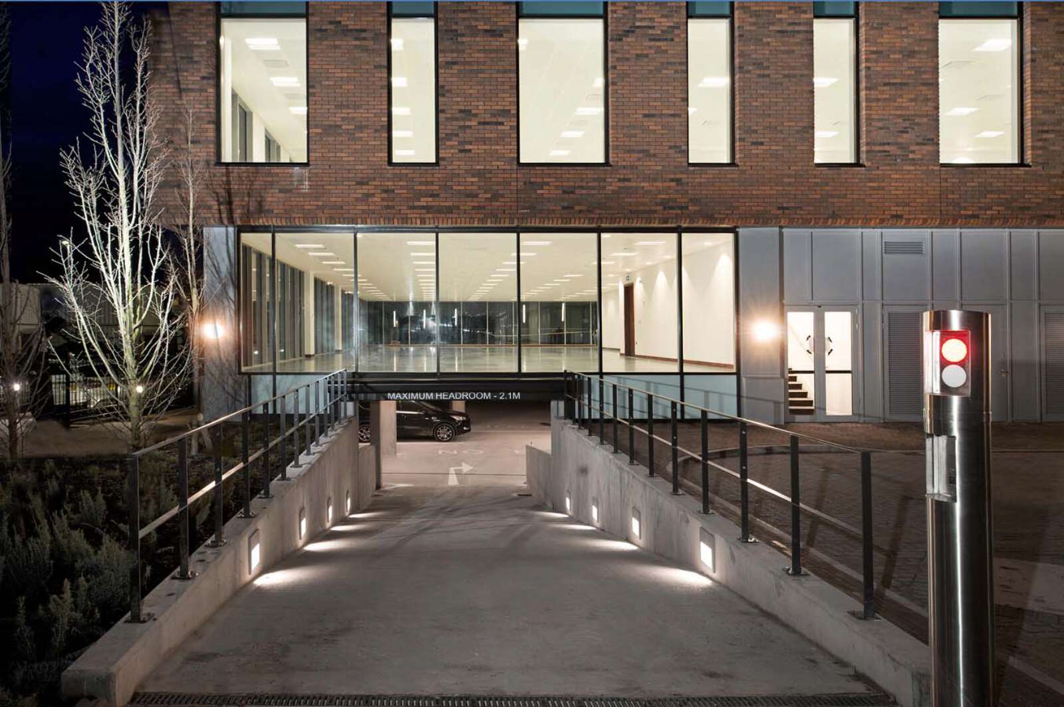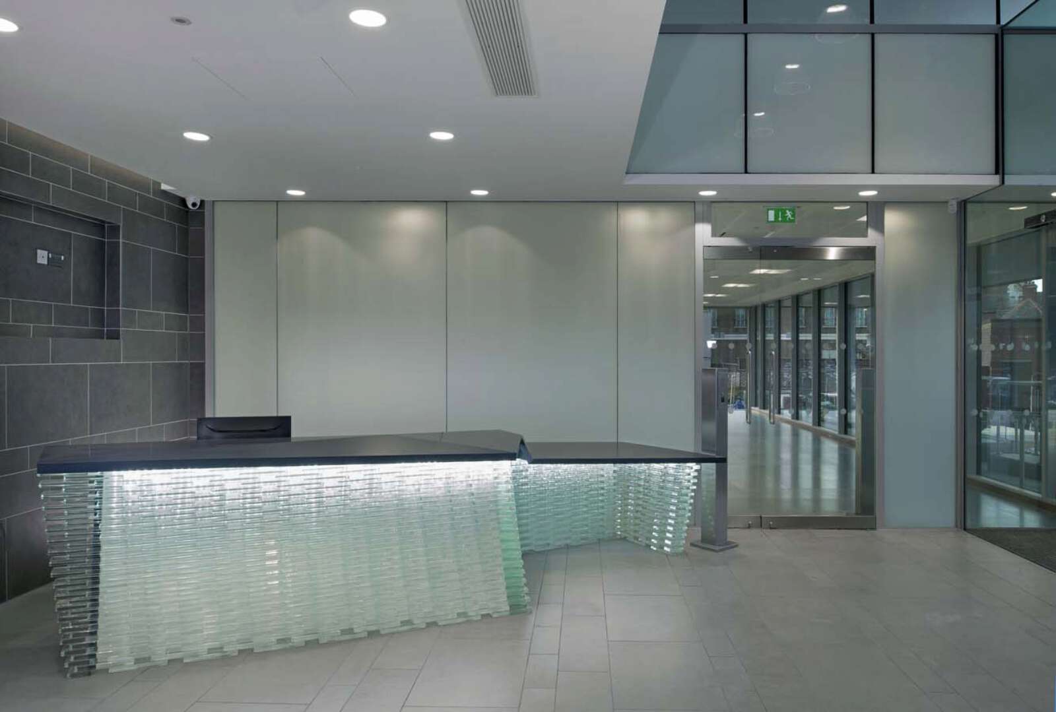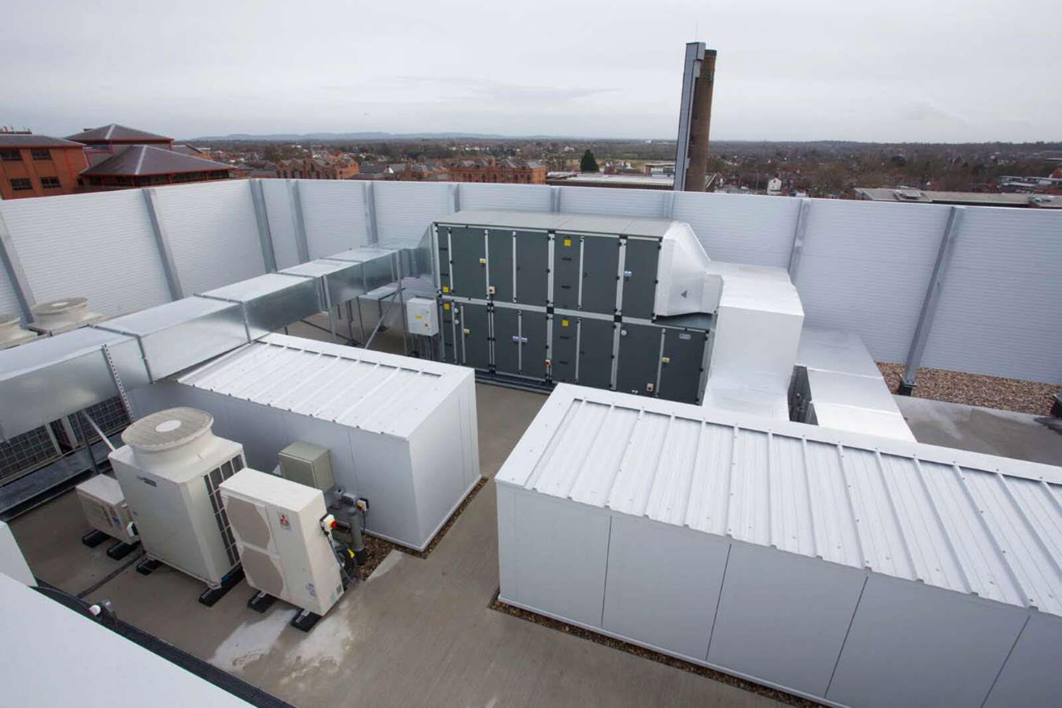One City Place is part of a wider £200 million scheme to create a new central business quarter in Chester. The six storey, steel-frame, Grade A office block is the first of seven buildings in the business quarter, which will also include 200 homes, restaurants, leisure and retail facilities. The project is part funded by the North West Evergreen Fund and a the European Regional Development Fund.
The six storey One City Place provides a net internal area of 69,913 sqft, and is Chester’s first BREEAM Excellent office building. Construction consisted of CFA piles with a reinforced concrete basement, ground floor slab and core, bracing the steel frame. Floors are a composite metal decking, and the envelope SFS, faced with brick and multi-storey height curtain wall glazing, which reveals panoramic and inspiring views of the city and Welsh Hills.
The ground floor comprises a foyer, reception and office space, back of house and plant rooms. Each of the upper floors is centred around a core area, which includes three passenger lifts, toilets, shower and kitchen facilities.
Works were completed to a CAT A level, comprising raised access floors and suspended ceilings. Each area’s mechanical and electrical installation is independent and designed to provide flexible, multipurpose spaces for a wide range of occupiers.
The development also included construction of a surface level car park and basement car parking for 41 cars, cycling provision, and external works including drainage and hard and soft landscaping.
New public realm provides open space for office workers and the public, and directly links Chester’s railway station to the Shropshire Union Canal.
The site presented a number of challenges, including close proximity to Network Rail, contaminated soil, a high water table, and a very tight site. Access routes for commuters and ensuring continued operation of surrounding businesses were critical.
The project was delivered on time, to budget, in a safe manner and to the requirements of MUSE Developments.
