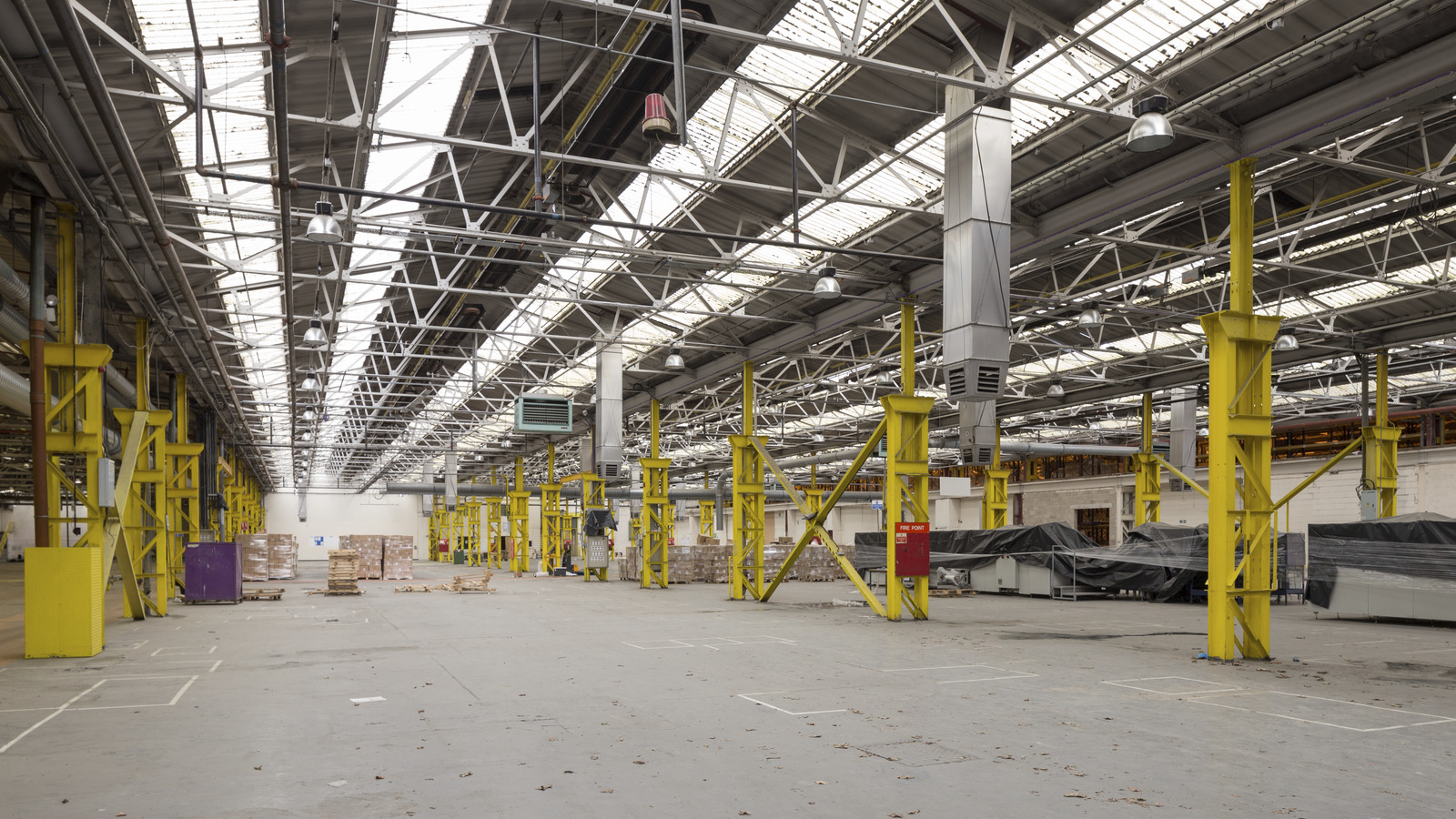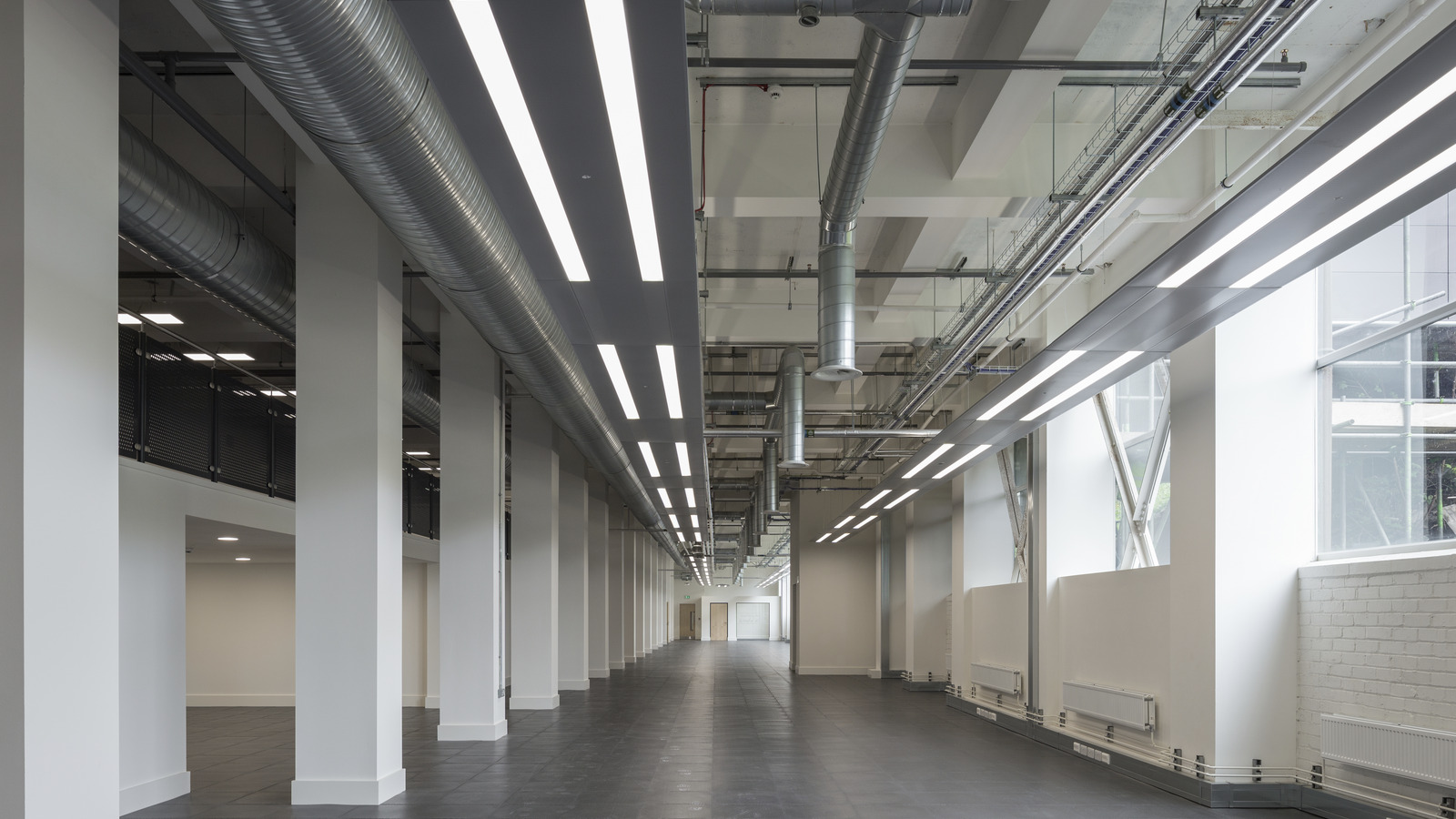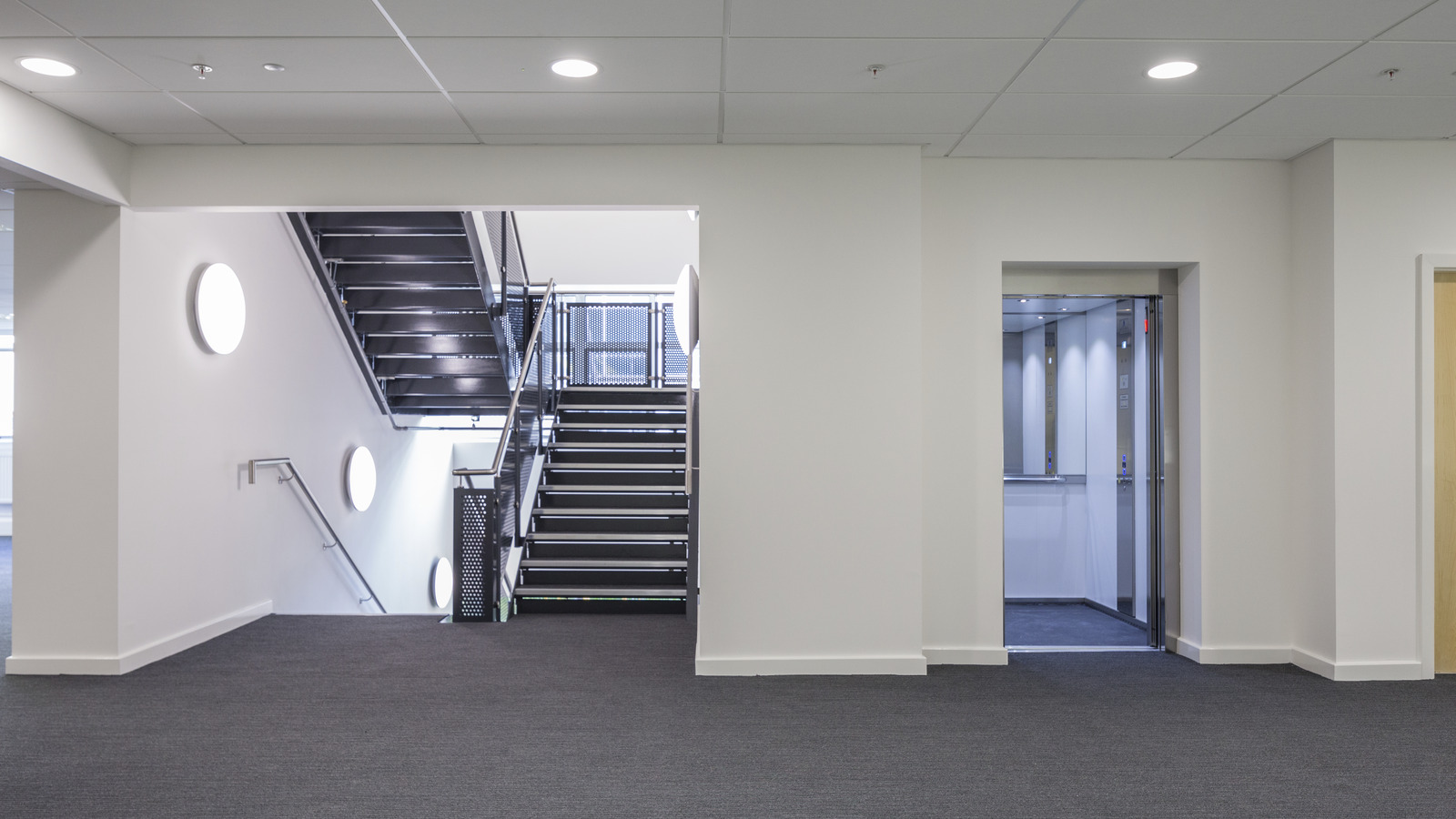The Dawson Lane premises were previously used by Hallmark for printing, distribution and storage purposes. As such the site comprised large, clear span warehouse units and associated office space. The intent of the project scope was therefore to make the existing premises suitable for the performance of Hallmark’s creative, administrative and business functions.
This project for Hallmark PLC involved the provision of additional office accommodation; altering existing openings in the existing elevations to provide fire exits; re-roofing and change of use from warehousing to office accommodation for part of the site. The change of use comprised the existing low-level ground floor area which previously served as a warehouse to become an office area to serve the creative/design team. A new mezzanine floor within the warehouse was constructed from structural steel with in-situ concrete floors to create the additional office space required, including the provision of new stairs and lift access. This also included stripping out and re-installation of mechanical/electrical and sprinkler services to suit the revised office configuration. Some existing offices and canteen facilities were refurbished as part of the works.
Re-roofing works were undertaken and value-added by over-roofing the existing asbestos sheet roof with a Kingspan insulated built-up system, thereby negating the works and costs associated with asbestos removal. External alterations to the elevations comprised general modification to existing fire exits to suit the new office requirements, and existing windows were replaced. Other external works included modifications to external car parking and security barriers. Upon completion, Hallmark were able to increase their capacity from 180 distribution staff to 630. This allowed all staff to relocate and Hallmark’s Bradford operations to consolidate to one location.



