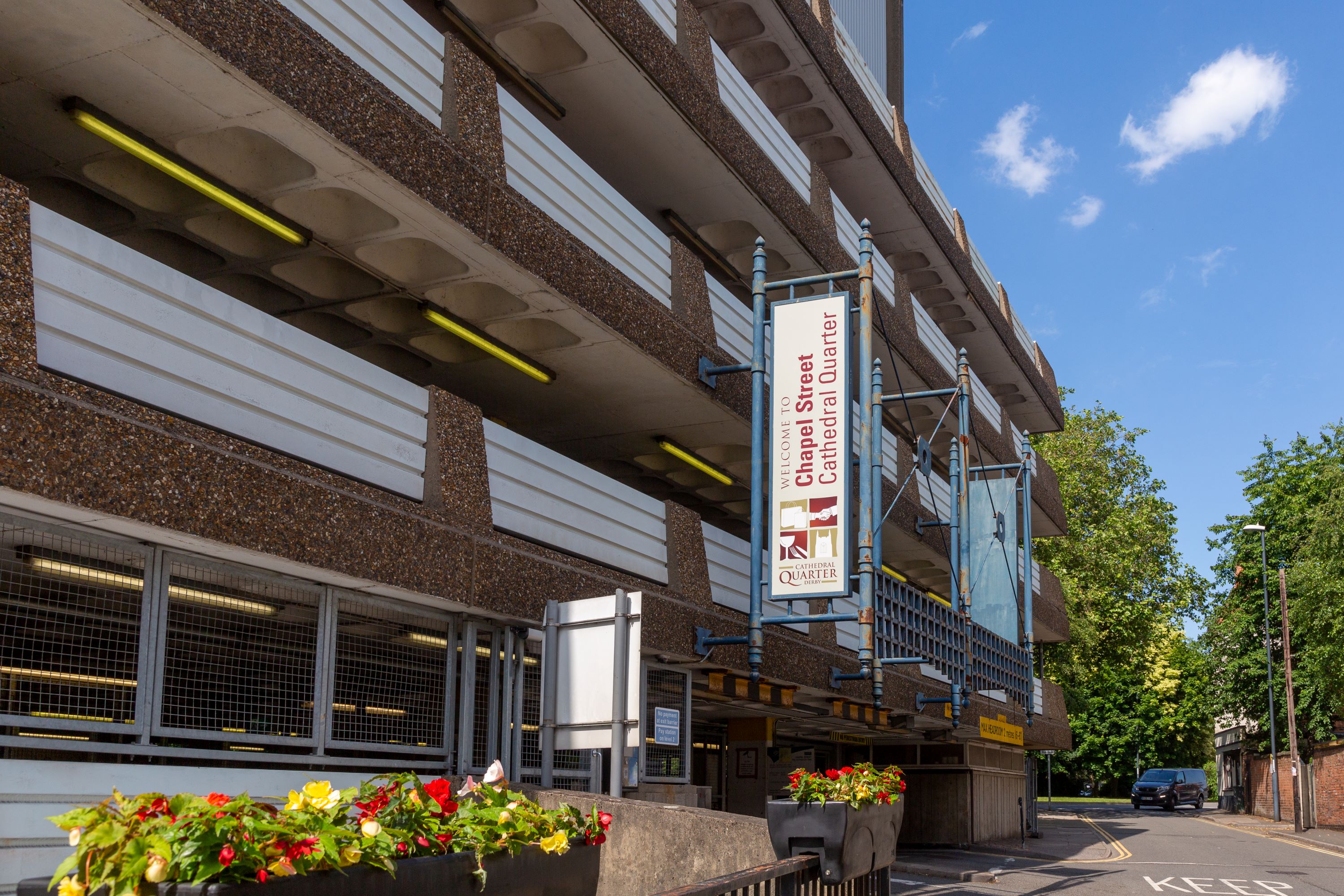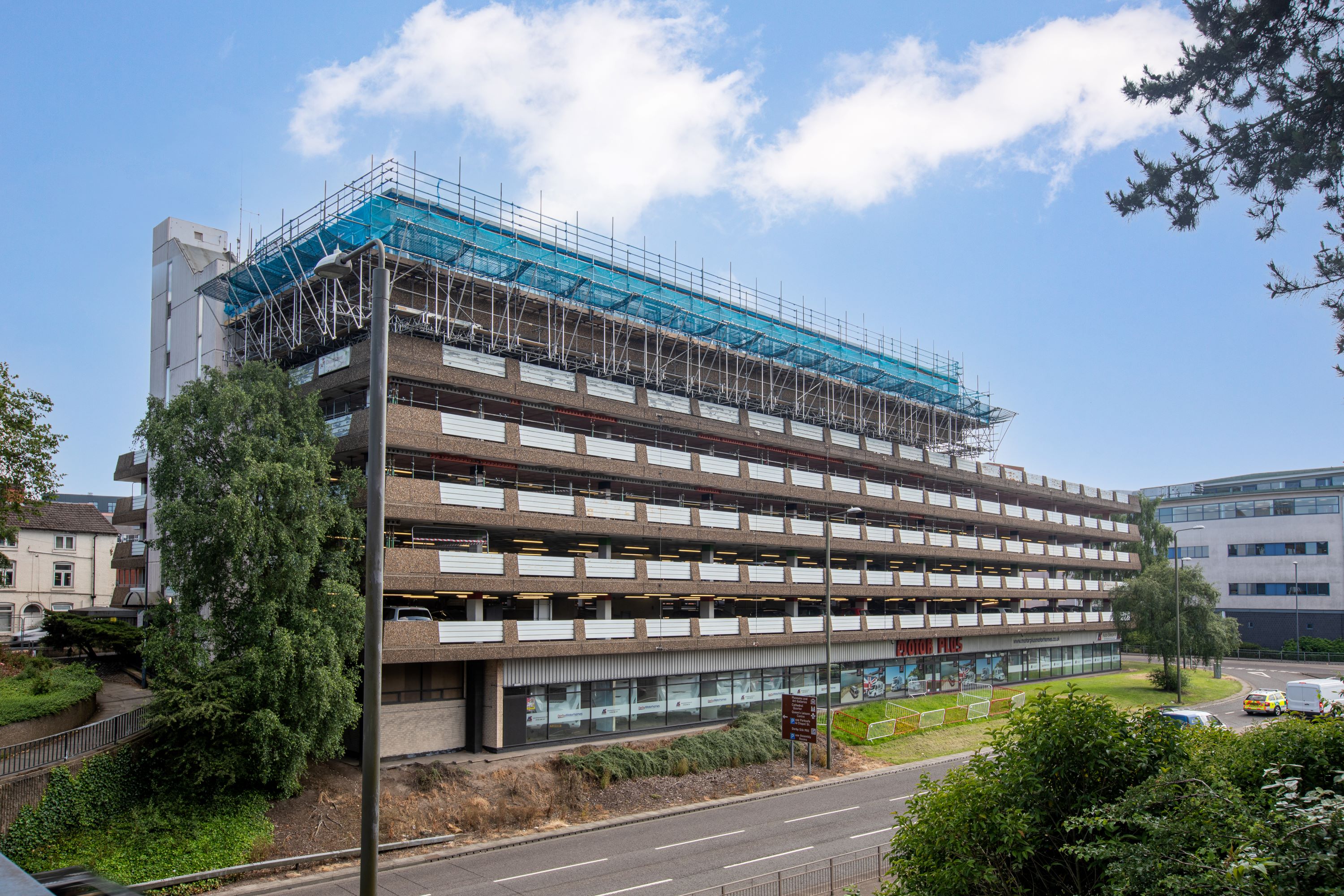The works incorporated complete removal of the existing roof on both upper and lower levels, installing a new Alumasc Caltech insulated built-up roofing system, replacement of existing steel ribbon windows, installation of new triple skinned modular Alumasc B range skylights to lower roof, new extract fans, lighting protection, access ladder and Bigfoot guardrail system to both roofs.
The multistorey deck car park structure was sited immediately adjacent to the A601 triple carriageway trunk road running through the centre of Derby. On top of the car park were Derby City Council offices and a British Gymnastics accredited gymnasium which, along with the car park, had to remain live throughout the works. Along with the appearance and impact of our works on building users and the general public, health and safety was of paramount importance when considering the logistical challenges of the works.Works were phased to ensure the gymnasium and council offices were unaffected. The windows were replaced in all offices and gymnasia in a sequential manner and sections of deck car park were taken out of action to facilitate temporary works.
Seddon worked with the site management to hoard and sign the works accordingly, minimising disruption to car park users whilst adequately delineating and providing safe access for gymnasium users throughout.To facilitate the roofing and window replacement, the scaffold had to be cantilevered off the sides of the structure over the carriageway. We utilised our experience of this types of work to engage with Highways England to ensure the lane closure was obtained in time to meet the programme.
We worked collaboratively with the Derby City Council’s Structural Engineers responsible for undertaking structural checks of the car park deck. It was necessary to back prop through several floors to ensure the deck structure was not compromised by loads transmitted through the scaffolding during the works. We coordinated the complex design with all parties and responded flexibly and dynamically when, on more than one occasion, the Structural Engineer requested additional back propping to minimise loadings on the structure, resulting inredesign and further checks.
Throughout the feasibility design and costing period, Seddon worked on an open book basis, validating costs whilst maximising speed to site. Our cost analysis of erecting scaffold from ground level in comparison to the cantilevered scaffold at high level, allowed us to offer the most competitive temporary works solution. Scaffold from ground level would have required extensive groundworks plus further closure of lanes on the carriageway. In addition, our evaluation of differing window and roofing solutions provided the council with options, eliminating commercial risk and reducing the outturn cost and programme duration.

