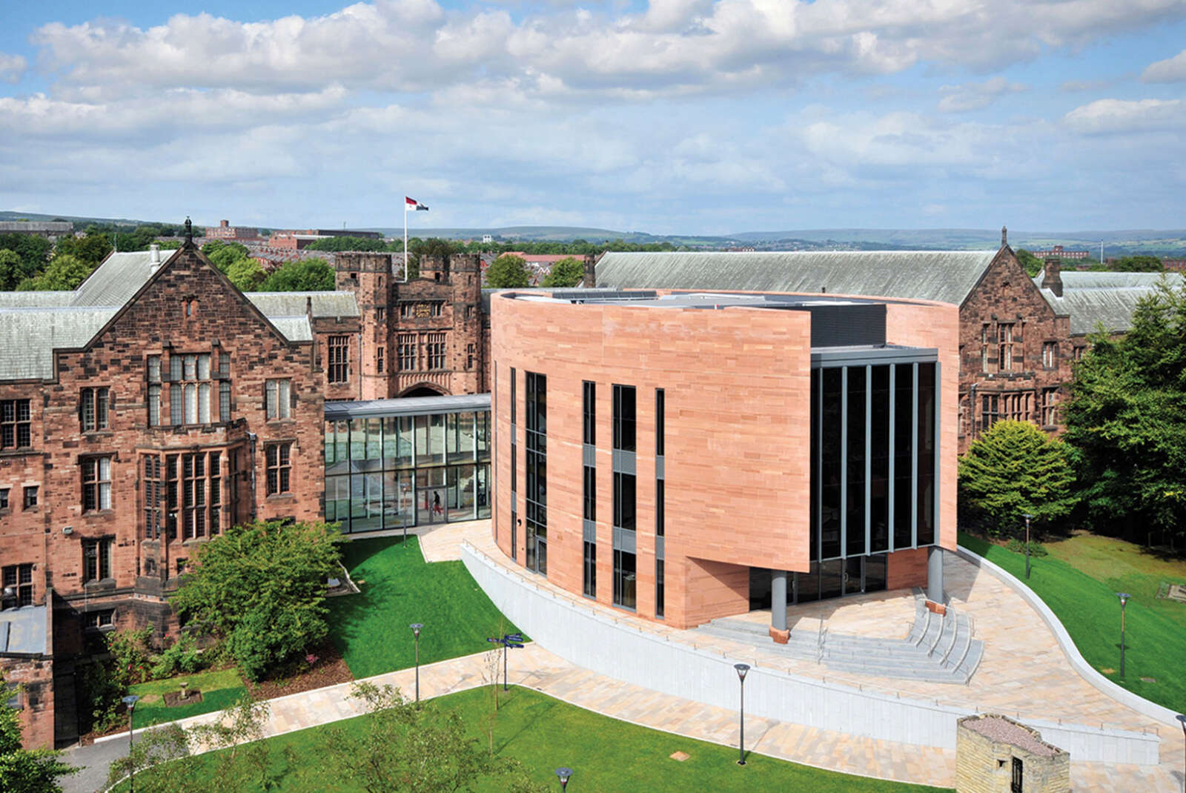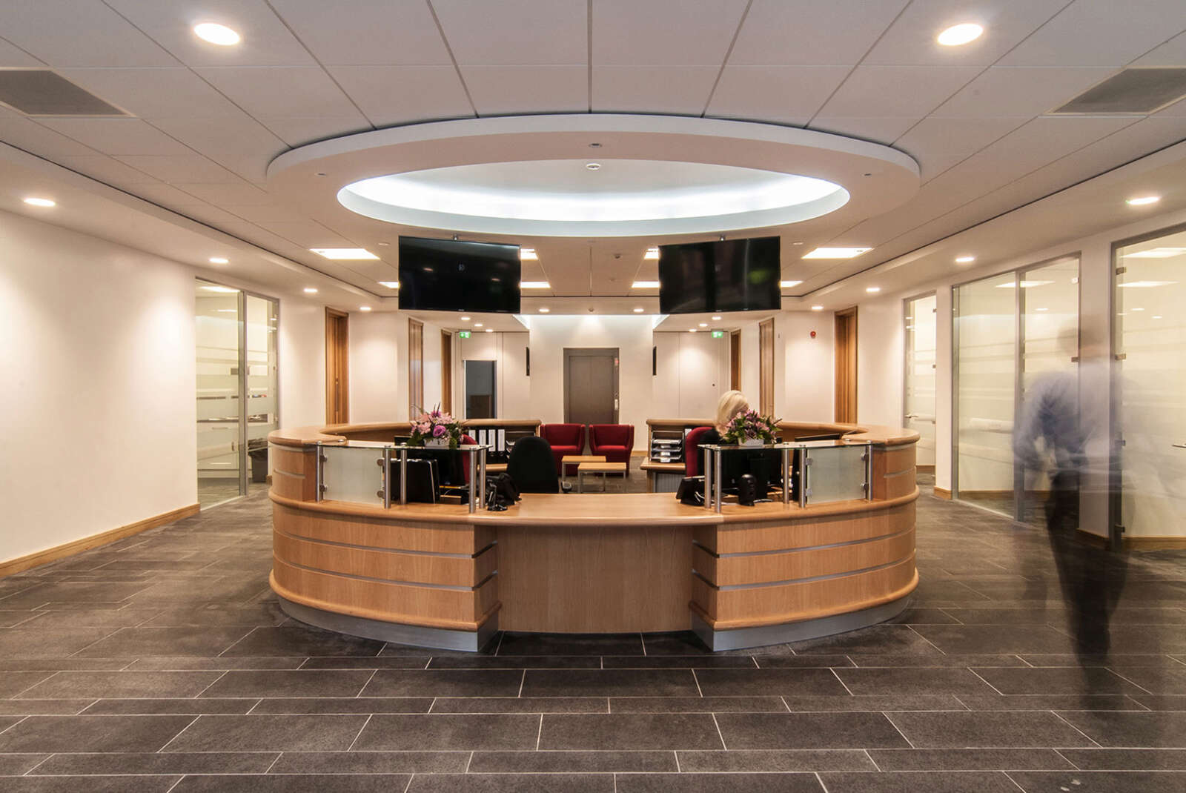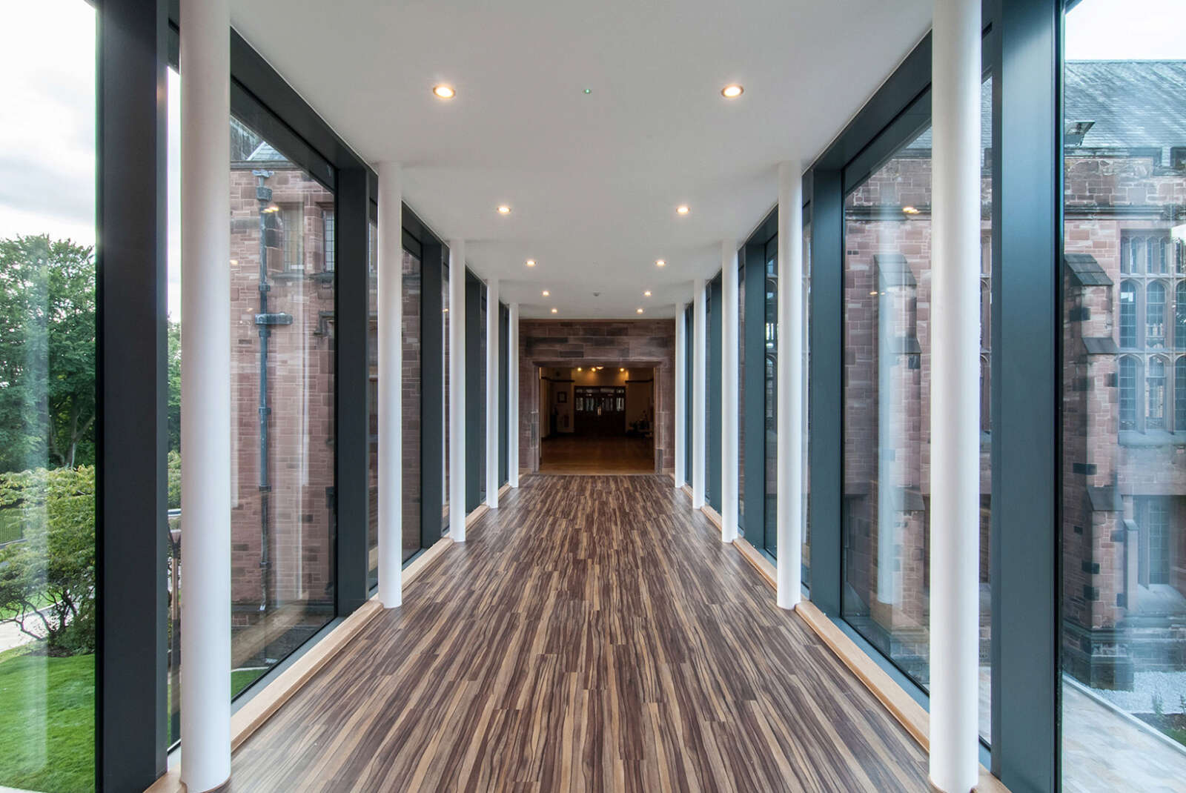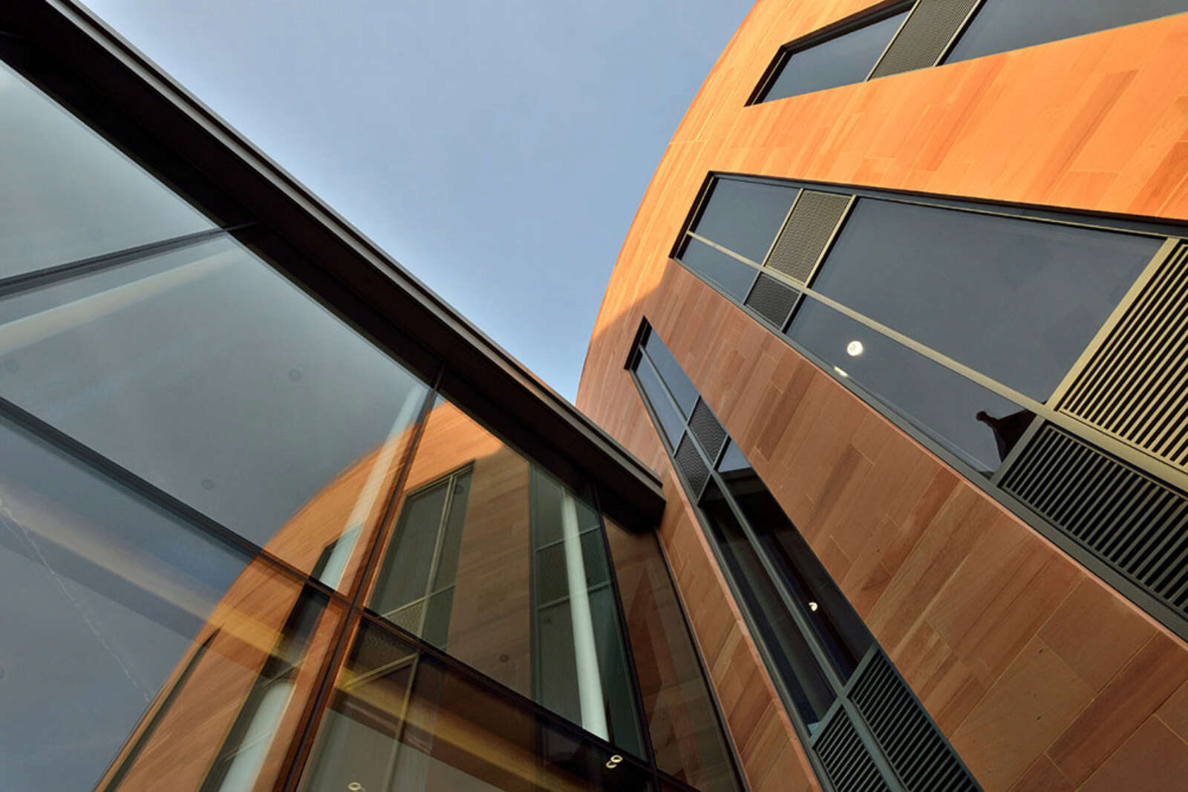The stunning new sixth form centre was designed and engineered to compliment the existing Grade II-listed buildings which make up the original school, built in 1913. Construction of the three storey project started in July 2012 and completed, on time in September 2013, enabling the new centre to be open in time for teaching to begin after the summer school holidays.
The Riley Centre provides independence for over 400 students and includes a state-of-the-art refectory café area, ICT suite, seminar rooms, quiet study areas, a common room, exhibition space and the main school reception.
Access to the building is by glazed corridors connected to the existing premises. Large windows create light and airy spaces inside and a view across landscaped outdoor areas. The new centre brings together the sixth form girls and boys under one roof for the first time in the schools history. The design makes reference to the Grand Sandstone School and iconic neo-gothic facade, but compliments it using a futuristic and eye-catching design.
The site is located in the centre quad between the boys and girls divisions, within the curtilage of Bolton School. The existing school and facilities were in use and occupied throughout the construction period. Both the adjacent Arts Centre and Sports Centre were used outside of normal school hours and at weekends for wedding receptions and other public functions, therefore it was essential that the operation of the existing school and facilities were not compromised by the works.
Our site manager was the day-to-day site contact for the school. He held regular progress and information meetings with the head of estates, and liaised to coordinate programme and logistics for the successful interface of multiple users within the site.
The new sixth form is the third project Seddon, as a main contractor has completed for Bolton School. The two previous projects consisted of a new Infant School and a new Girls Junior School. Across all three projects the same red sandstone to the original building has been utilised, to create continuity across the school estate. The red sandstone has not only been used to form curved side elevations of the sixth form building, it has also been used internally to create feature side returns.



