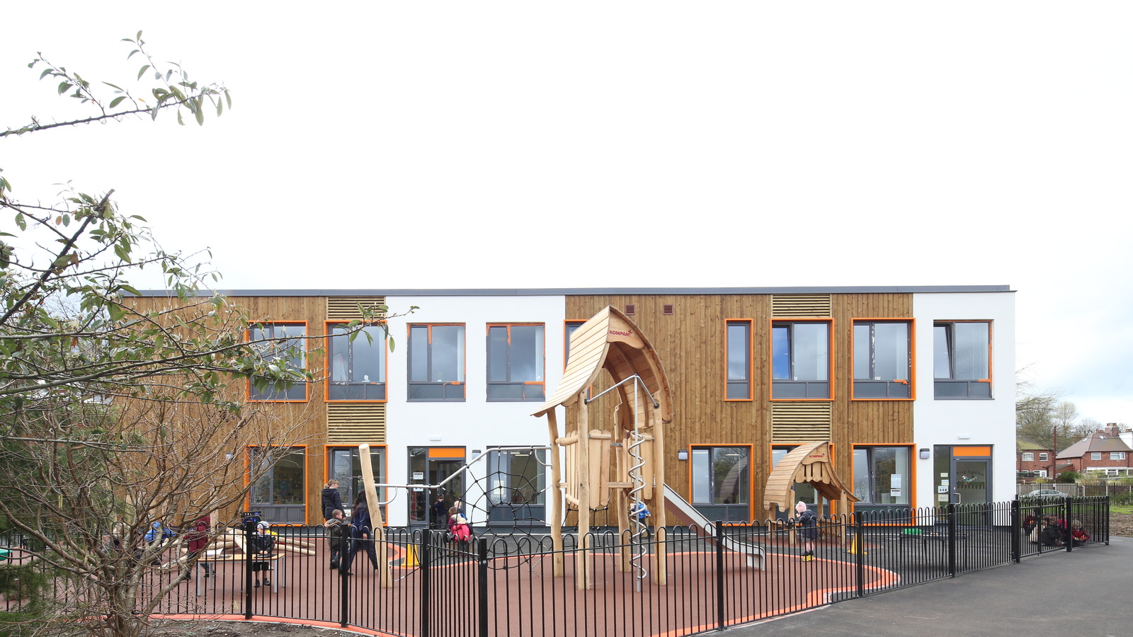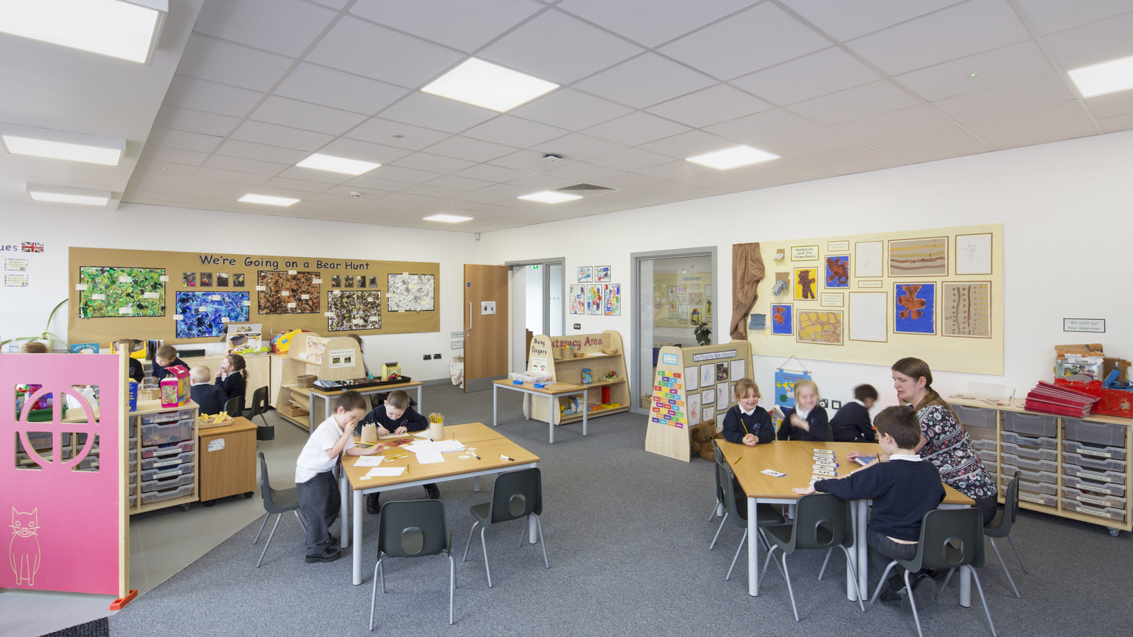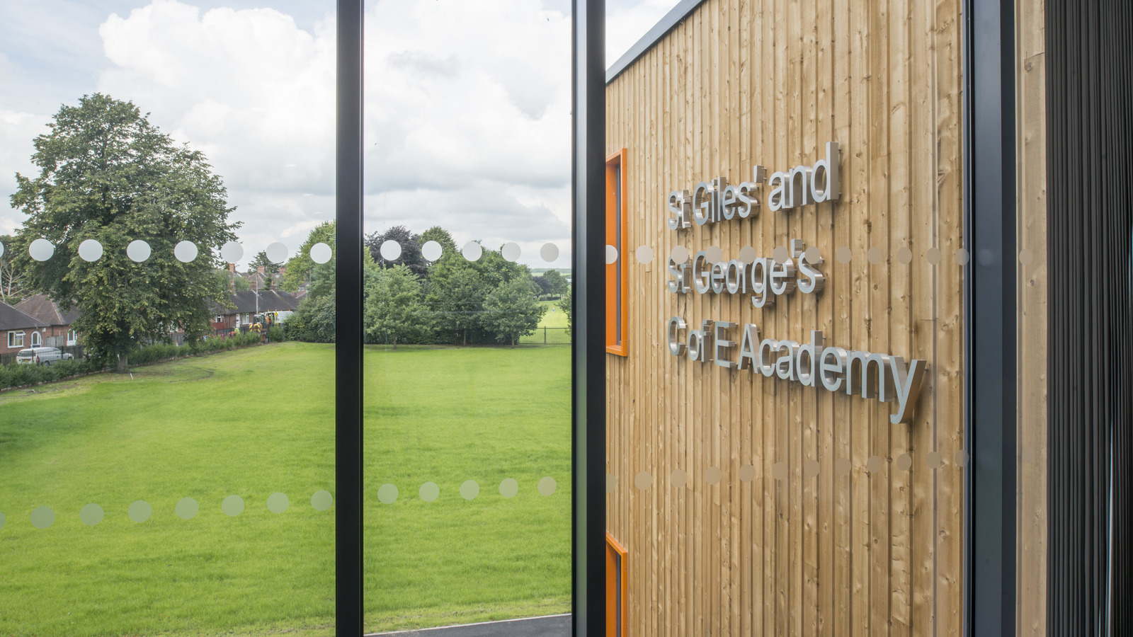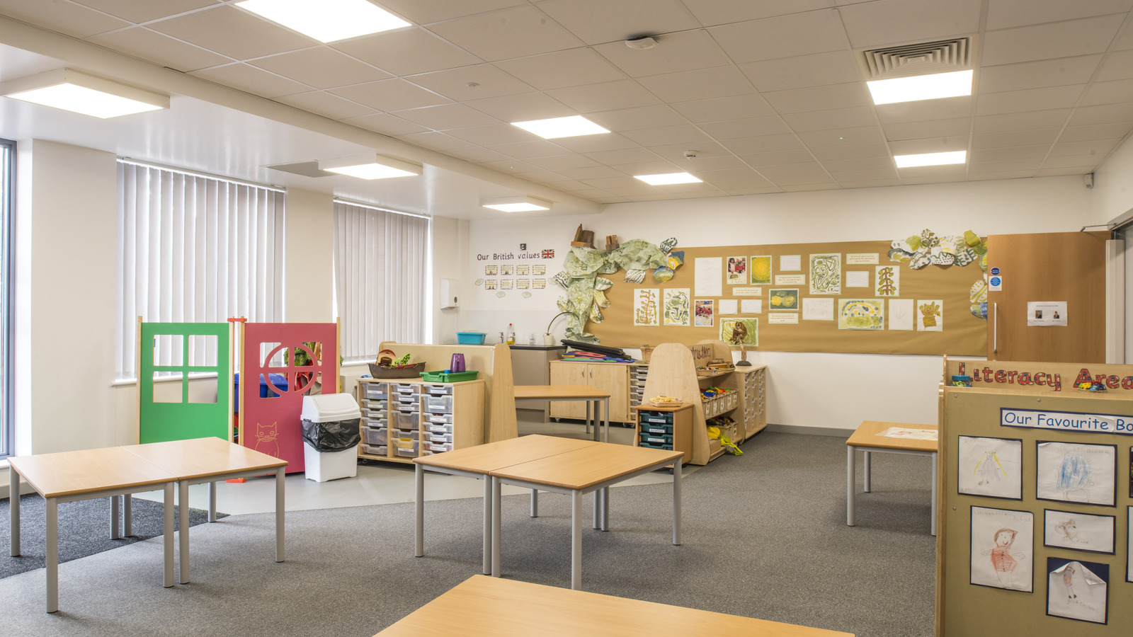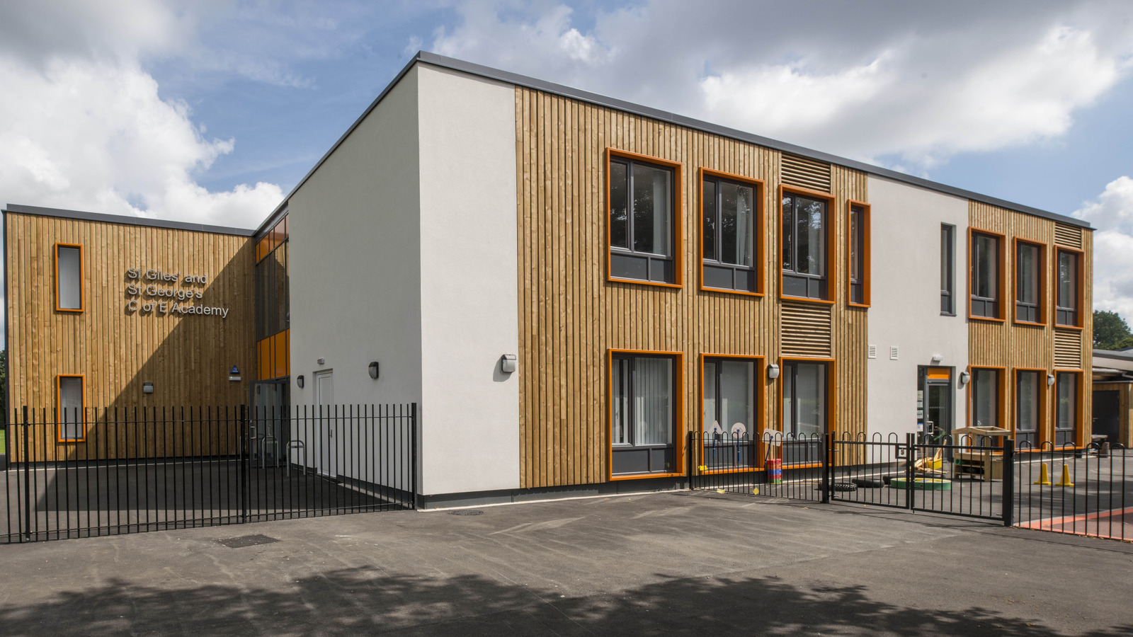Giles & St George’s C of E Academy provides additional accommodation required for increased pupil numbers. The project has now allowed the school to increase the number of pupils from 210 to 420.
The project involves the construction of a new teaching block accommodating 7 no. additional teaching rooms plus associated accommodation; a new extension to the main hall and new club room and entrance building; car park extension, external store and new gravel track.
The additional accommodation provides affordable, suitable classroom spaces and a welcoming environment for all users to work and learn in.
The two-storey teaching block to the west of the existing building provides additional teaching space along with nursery facilities and reception classrooms.
Seddon worked collaboratively with the local council to develop a modular solution for the proposed extensions. This minimised any disruption to the live school by reducing the ‘on-site programme’ and traffic from working, equipment and suppliers.
Choosing a modular solution was also beneficial to the local area. The area south of the school is residential and to the east is a car park and children’s play area/skate park facilities.
Project Overview
• Was designed to be 80% off-site manufactured with associated services and a 6-8 week fit-out period
•’Live school’ environment - there was no disruption to the school curriculum
•Clad in natural timber with coloured aluminium surrounds to windows and doors (polyester powder coated aluminium) £1.5m of the contract value
•The team estimated that the project would be completed 40% quicker, whilst also increasing quality and minimising both risk and waste.
